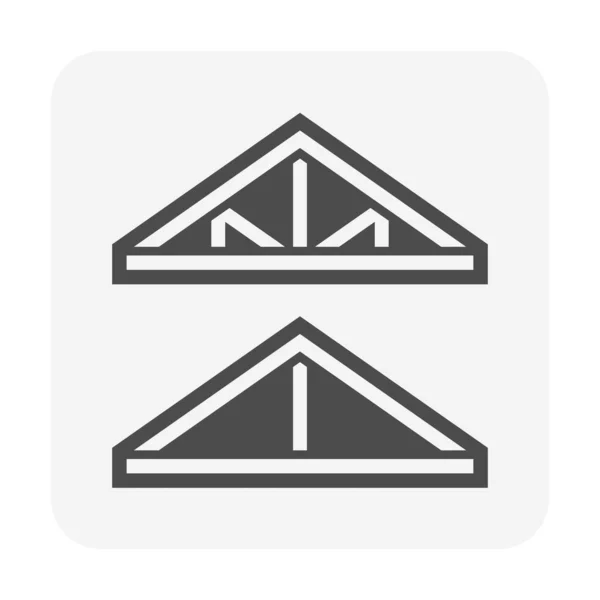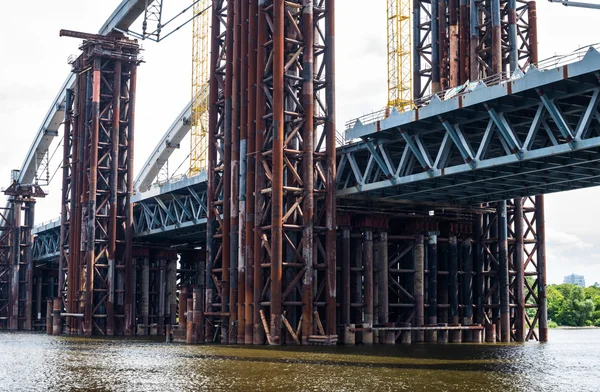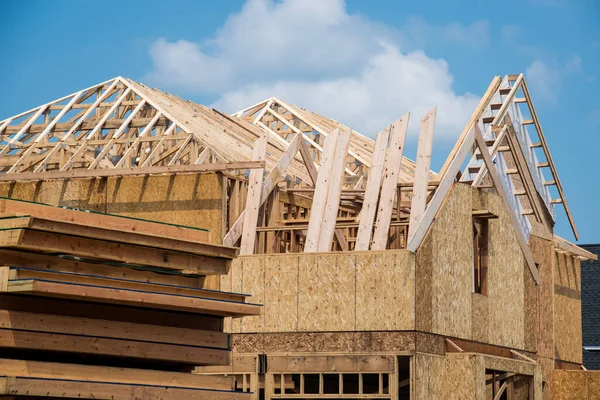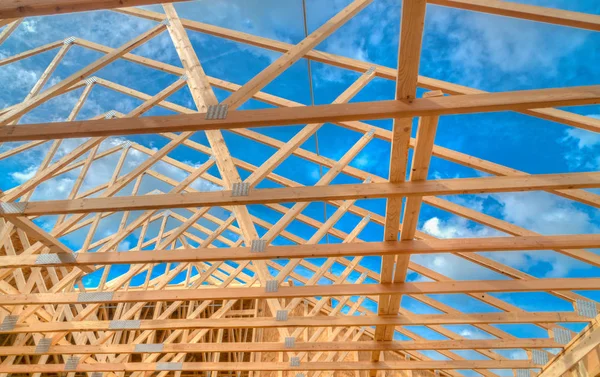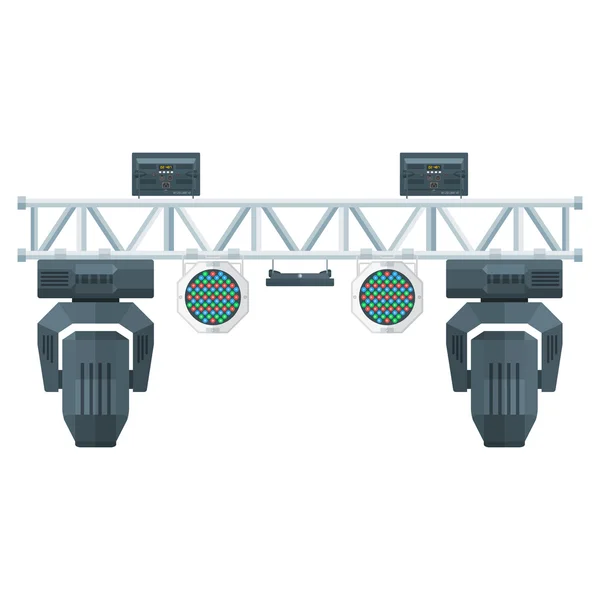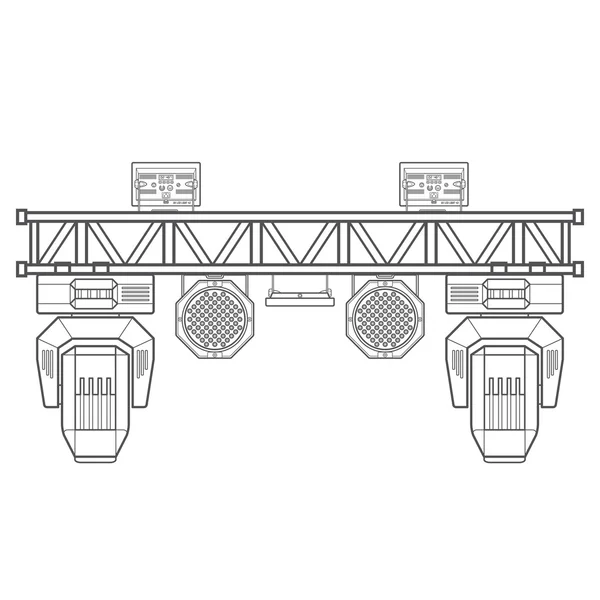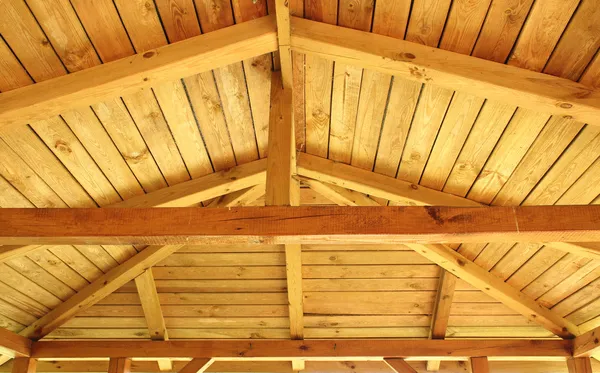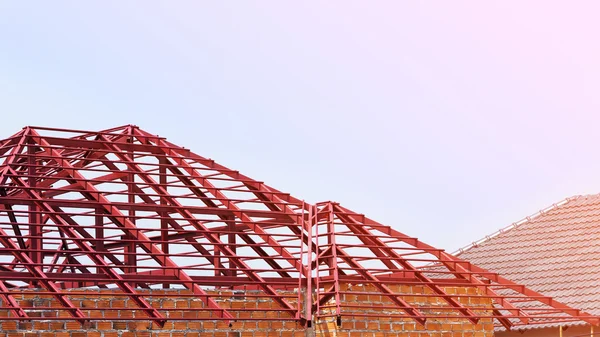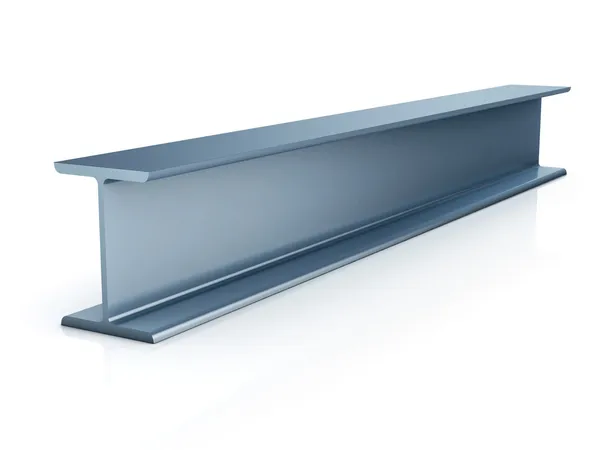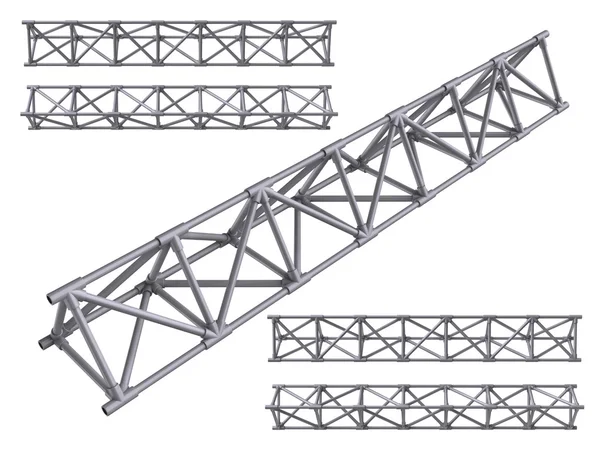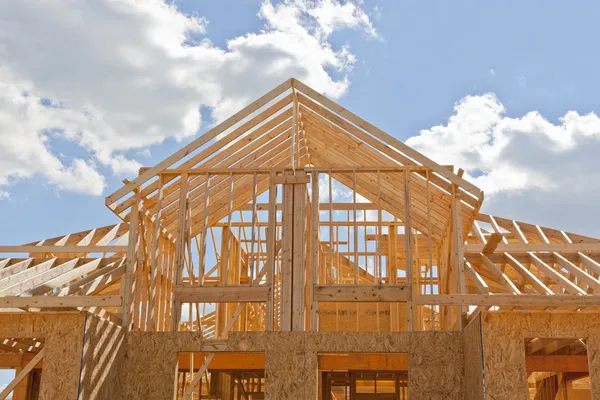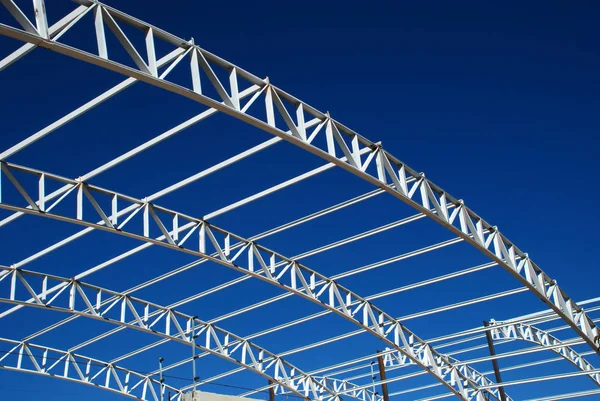Stock image Truss Beam
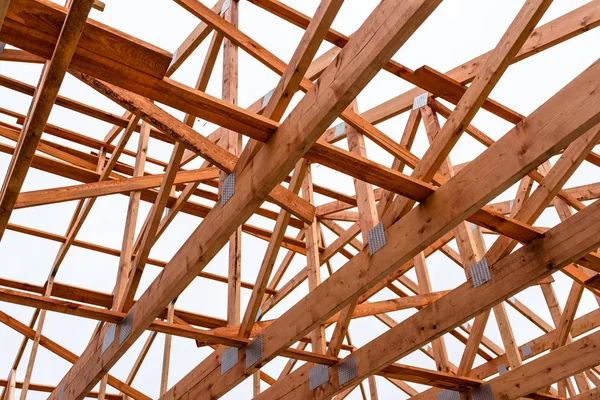
Roof Trusses Not Covered With Ceramic Tile On A Detached House Under Construction, Visible Roof Elements, Battens, Counter Battens, Rafters.
Image, 13.76MB, 6016 × 4016 jpg
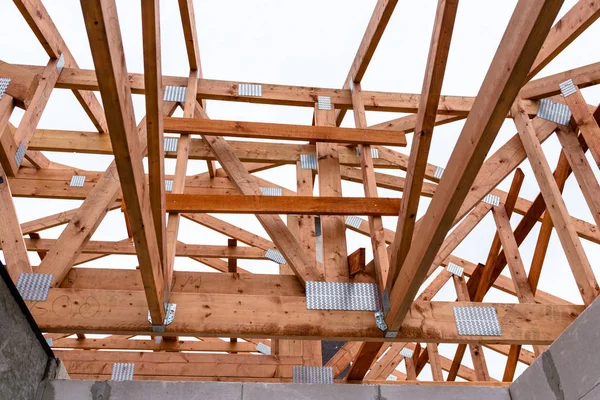
Roof Trusses Not Covered With Ceramic Tile On A Detached House Under Construction, Visible Roof Elements, Battens, Counter Battens, Rafters.
Image, 12.25MB, 6016 × 4016 jpg
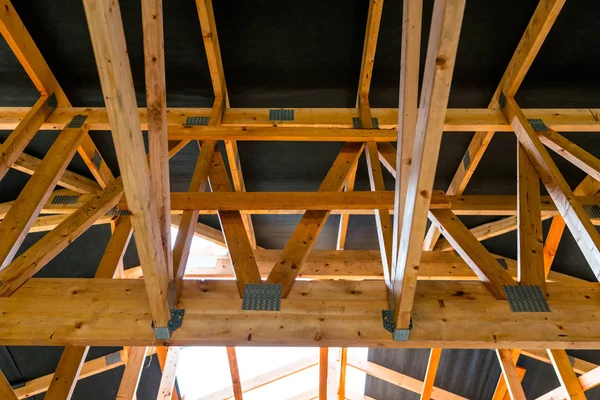
Roof Trusses Covered With A Membrane On A Detached House Under Construction, Visible Roof Elements, Battens, Counter Battens, Rafters.
Image, 14.71MB, 6016 × 4016 jpg
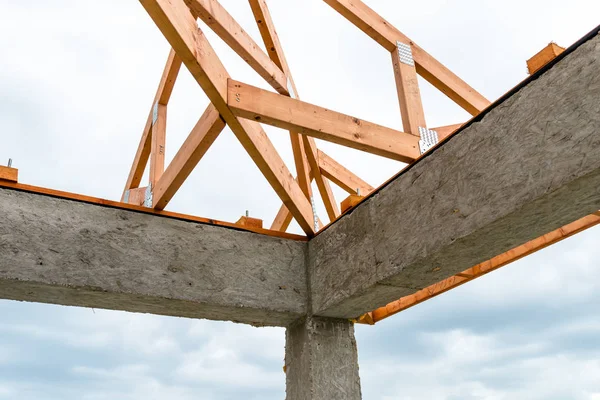
Roof Trusses Not Covered With Ceramic Tile On A Detached House Under Construction, Visible Roof Elements, Battens, Counter Battens, Rafters.
Image, 10.18MB, 6016 × 4016 jpg

Roof Trusses Not Covered With Ceramic Tile On A Detached House Under Construction, Visible Roof Elements, Battens, Counter Battens, Rafters.
Image, 13.23MB, 6016 × 4016 jpg

Roof Trusses Covered With A Membrane On A Detached House Under Construction, View From The Inside, Visible Roof Elements And Truss Plates.
Image, 17.09MB, 6016 × 4016 jpg
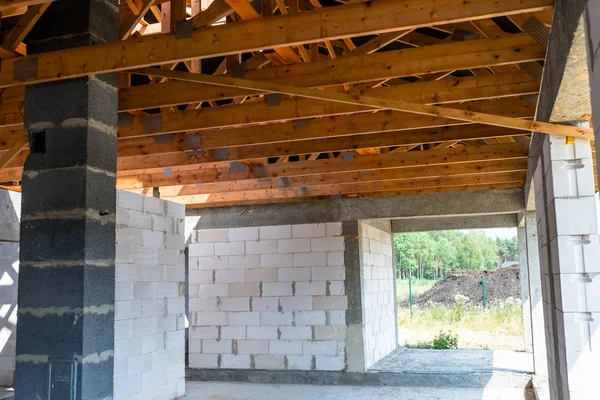
Roof Trusses Covered With A Membrane On A Detached House Under Construction, Visible Roof Elements, Battens, Counter Battens, Rafters.
Image, 12MB, 5468 × 3650 jpg
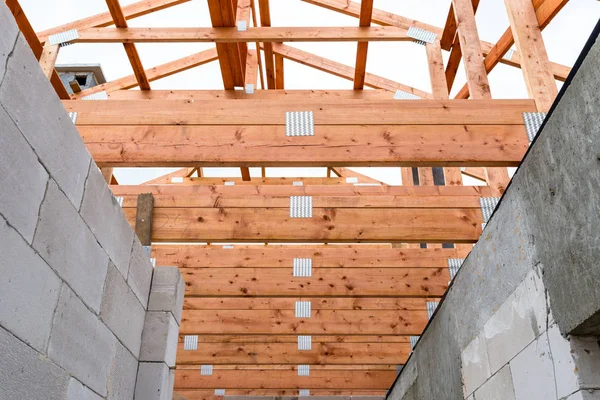
Roof Trusses Not Covered With Ceramic Tile On A Detached House Under Construction, Visible Roof Elements, Battens, Counter Battens, Rafters.
Image, 14.12MB, 6016 × 4016 jpg
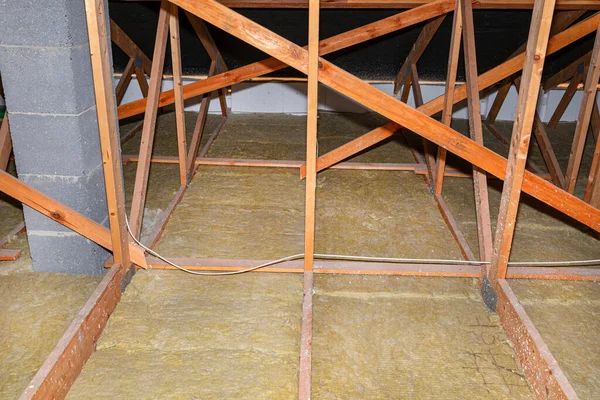
Ceiling And Attic Floor Insulation Made Of Rock Wool Between The Trusses, Visible System Chimney.
Image, 16.85MB, 6016 × 4016 jpg
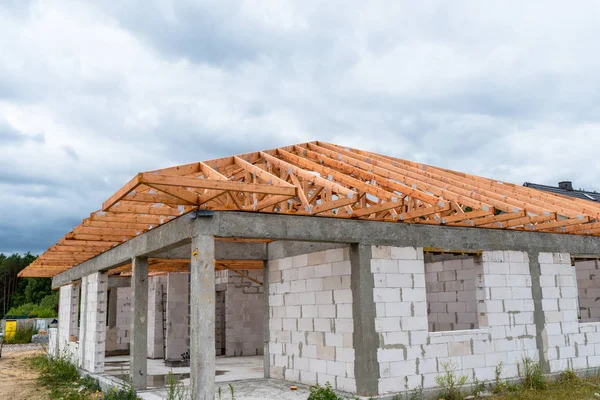
Roof Trusses Not Covered With Ceramic Tile On A Detached House Under Construction, Visible Roof Elements, Battens, Counter Battens, Rafters.
Image, 11.78MB, 6016 × 4016 jpg

Insulation Of Walls And Ceiling In The Attic Made Of Mineral Wool Between Trusses, Tied With Polypropylene String.
Image, 12.26MB, 6016 × 4016 jpg

Roof Trusses Covered With A Membrane On A Detached House Under Construction, View From The Inside, Visible Roof Elements And Truss Plates.
Image, 12.15MB, 5536 × 3696 jpg
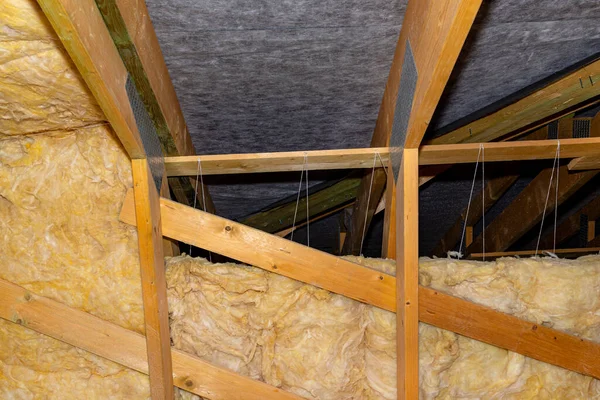
Insulation Of Walls And Ceiling In The Attic Made Of Mineral Wool Between Trusses, Tied With Polypropylene String.
Image, 12.65MB, 6016 × 4016 jpg

Roof Trusses Covered With A Membrane On A Detached House Under Construction, View From The Inside, Visible Roof Elements And Truss Plates.
Image, 14.62MB, 6016 × 4016 jpg
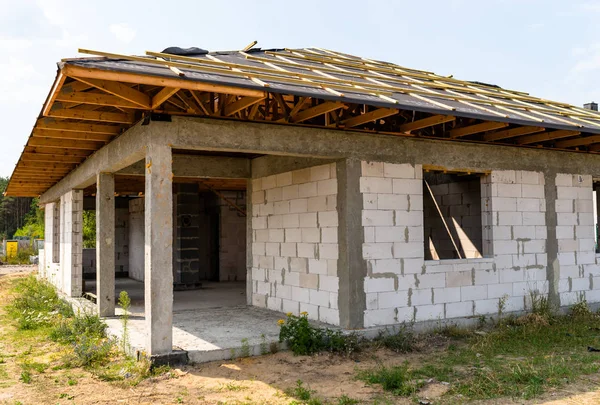
Roof Trusses Covered With A Membrane On A Detached House Under Construction, Visible Roof Elements, Battens, Counter Battens, Rafters.
Image, 15.12MB, 5943 × 4016 jpg

Roof Trusses Covered With A Membrane On A Detached House Under Construction, View From The Inside, Visible Roof Elements And Truss Plates.
Image, 12.69MB, 6016 × 4016 jpg
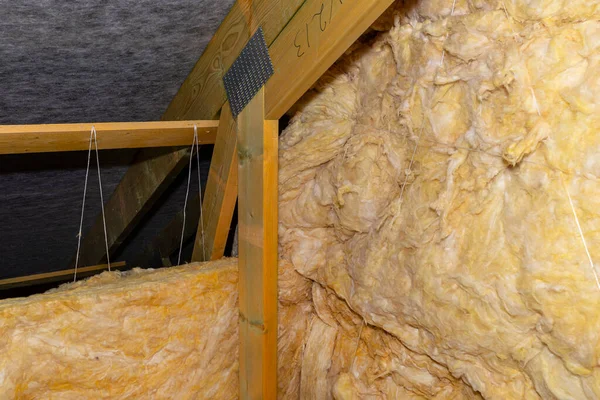
Insulation Of Walls And Ceiling In The Attic Made Of Mineral Wool Between Trusses, Tied With Polypropylene String.
Image, 10.93MB, 6016 × 4016 jpg
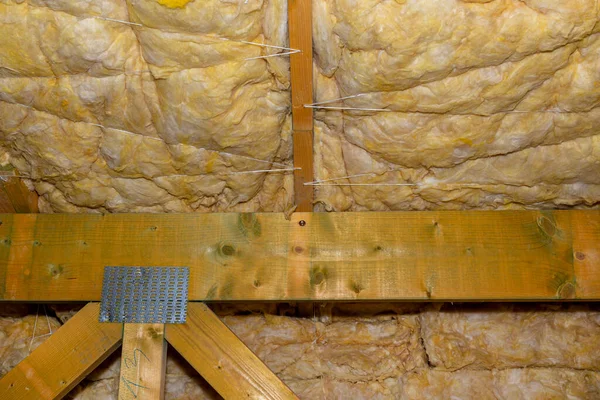
Insulation Of Walls And Ceiling In The Attic Made Of Mineral Wool Between Trusses, Tied With Polypropylene String.
Image, 12.54MB, 6016 × 4016 jpg

Roof Trusses Covered With A Membrane On A Detached House Under Construction, View From The Inside, Visible Roof Elements And Truss Plates.
Image, 12.97MB, 5790 × 3865 jpg

Electric Cable In A Corrugated Conduit On The Roof Trusses, Located In The Attic Of The House.
Image, 12.24MB, 6016 × 4016 jpg
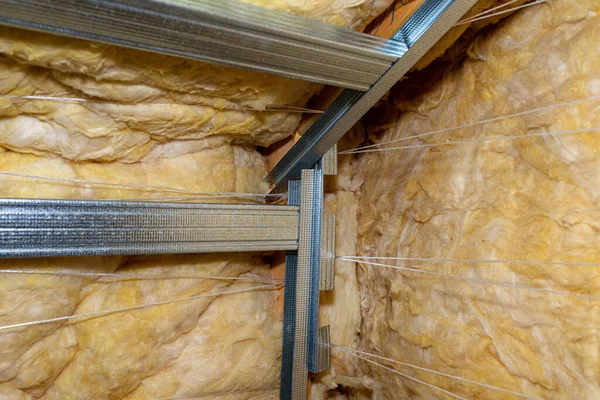
Aluminum Frame With Hangers Placed On Beams In The Attic For Mounting Plasterboards.
Image, 11.4MB, 6016 × 4016 jpg
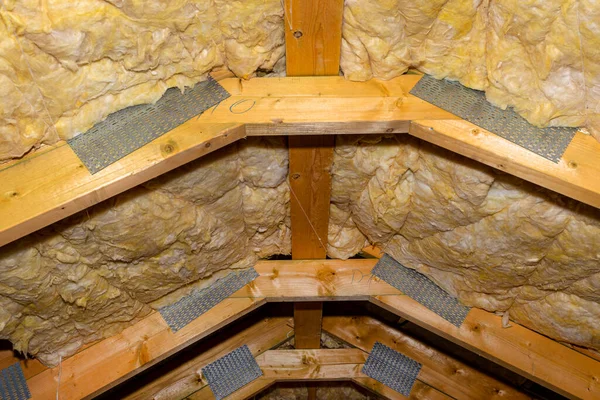
Insulation Of Walls And Ceiling In The Attic Made Of Mineral Wool Between Trusses, Tied With Polypropylene String.
Image, 12.25MB, 6016 × 4016 jpg
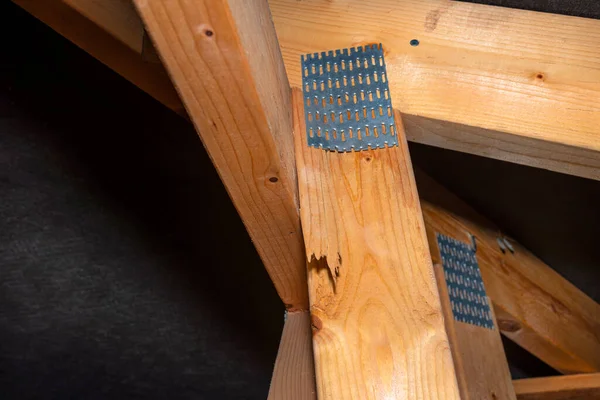
Damaged Barbed Plate Connecting The Roof Structure Covered With A Membrane On A Single-family House, Damaged Truss Visible.
Image, 15.36MB, 6016 × 4016 jpg

Roof Trusses Covered With A Membrane On A Detached House Under Construction, View From The Inside, Visible Roof Elements And Truss Plates.
Image, 14.23MB, 6016 × 4016 jpg
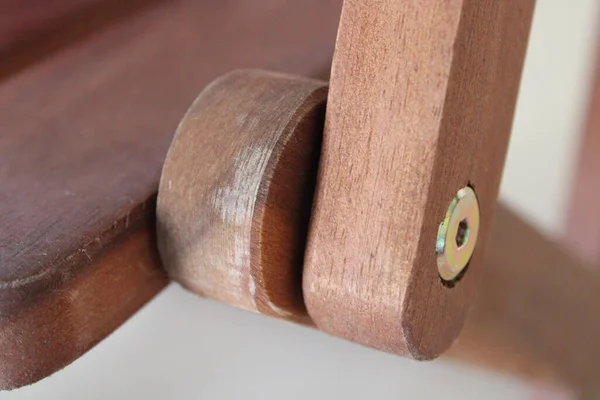
Detail Of Wooden Movable Joint Of The Chair Armrest With Screw Fixed From The Side.
Image, 15.28MB, 6000 × 4000 jpg
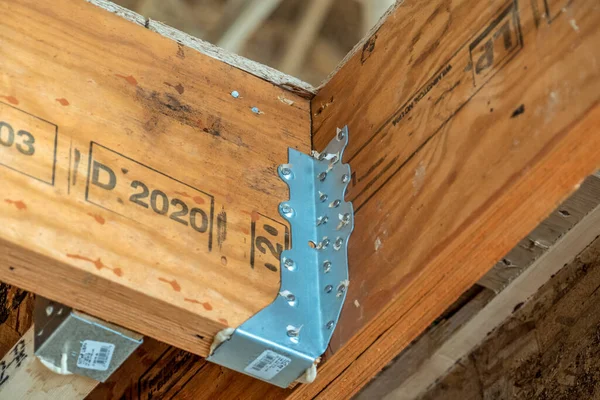
Close Up Of Galvanized Metal Connector Plates, Rafter For Wood, Trusses, Holding Up Beams For A New Residential Construction Site
Image, 17.08MB, 6000 × 4000 jpg

New Construction Wood Home Framing Abstract. New Construction Home Framing
Image, 12.18MB, 5000 × 3333 jpg
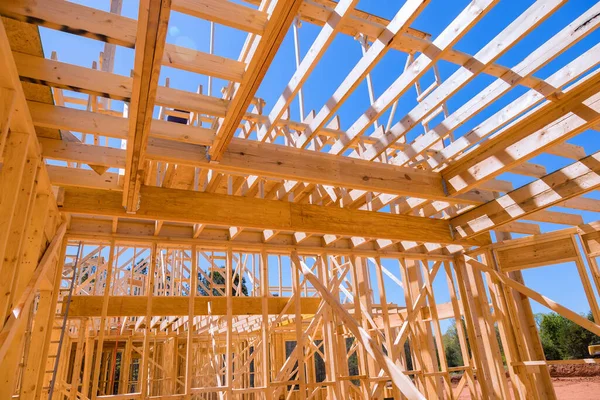
New House Construction With Wooden Beams The Ceiling And Wall System Built Frame
Image, 13.65MB, 5234 × 3491 jpg
Page 1 >> Next

