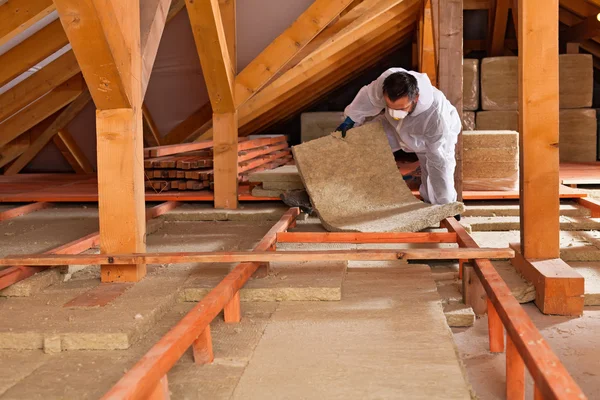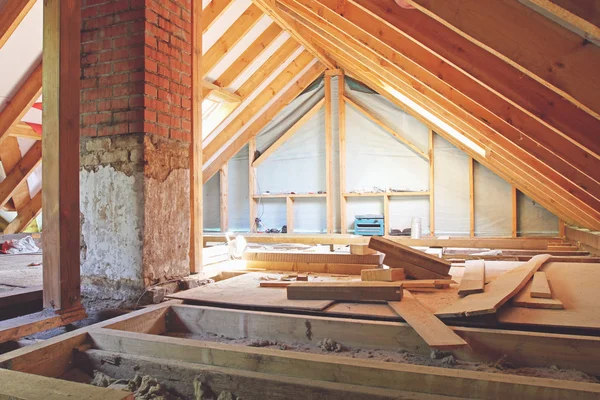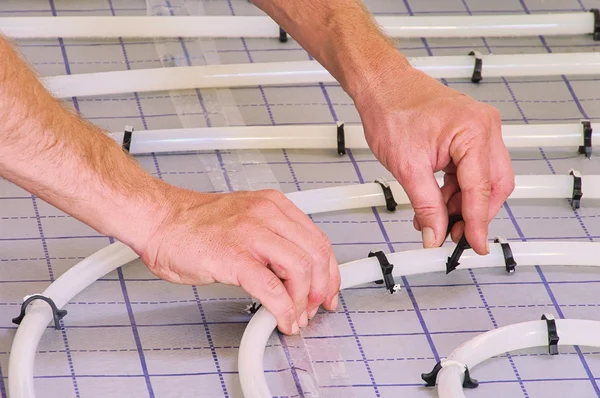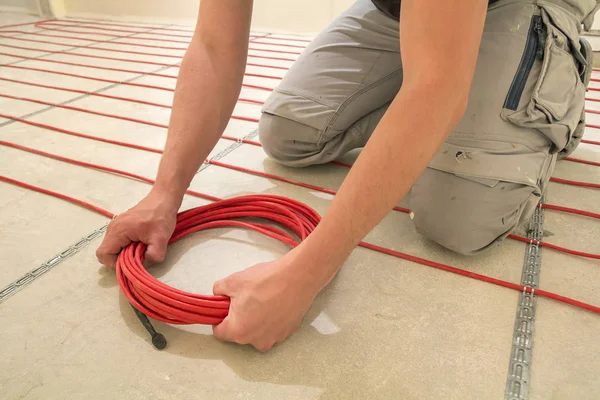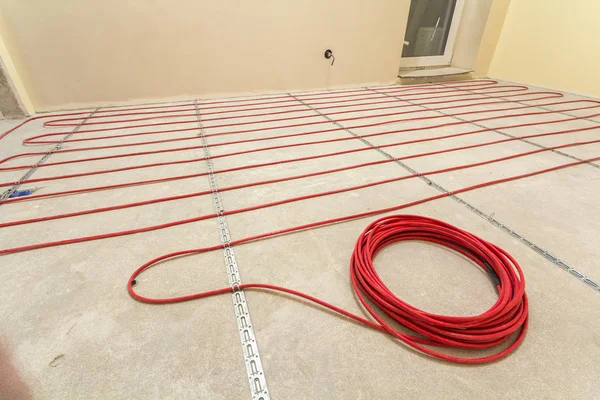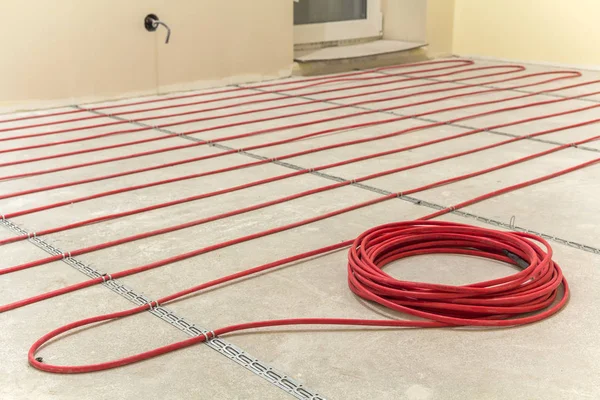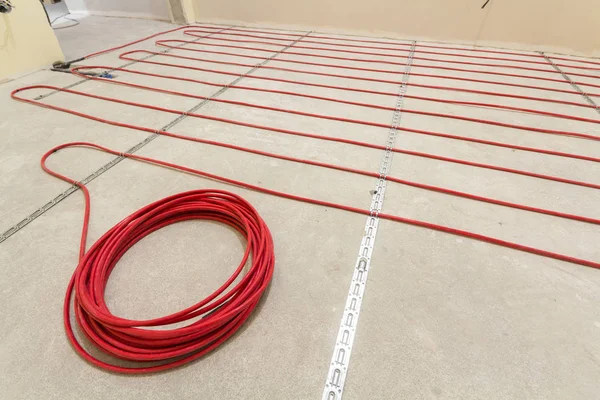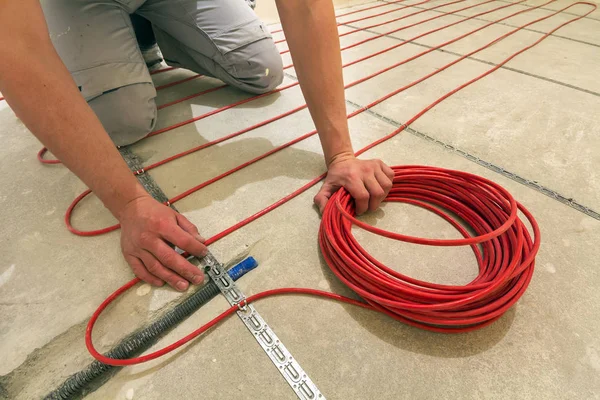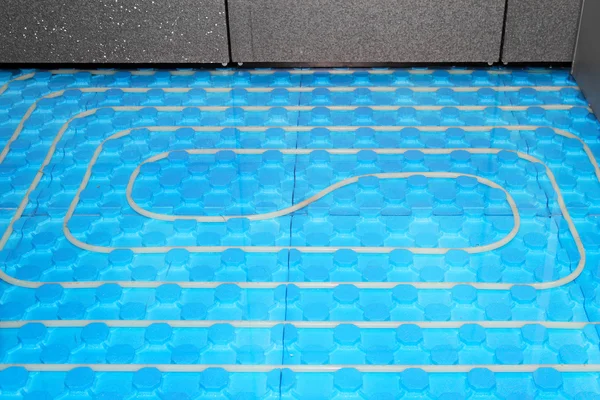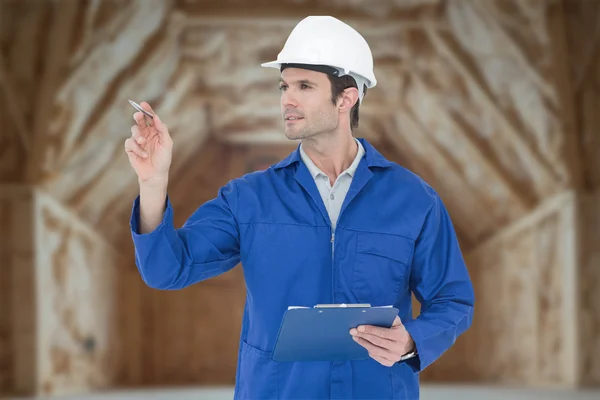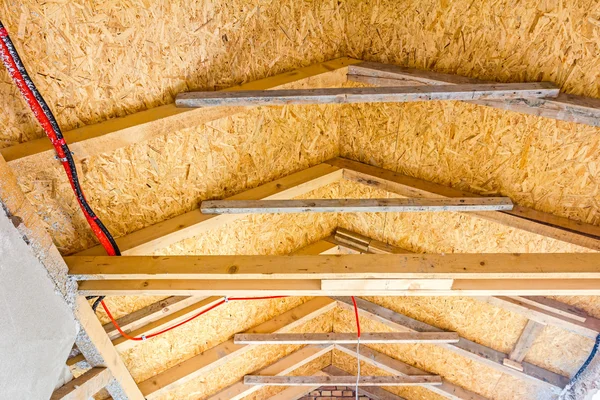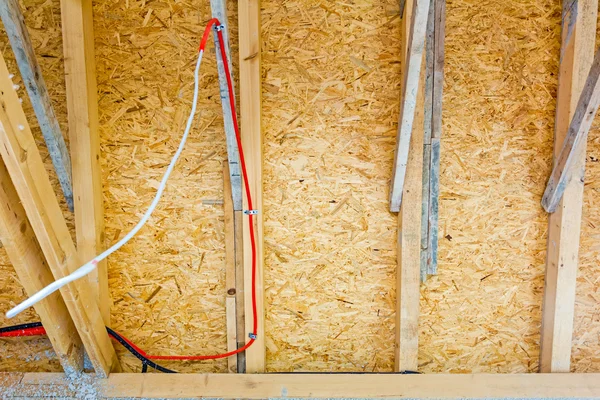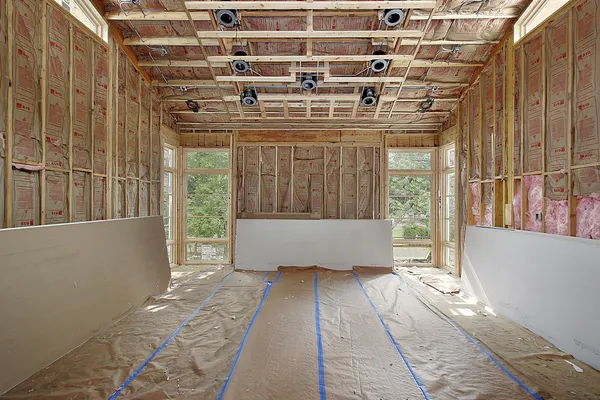Stock image Under Floor Insulation
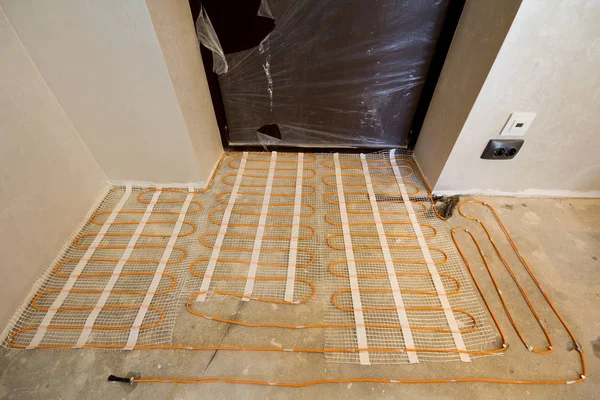
Heating Red Electrical Cable Wire System Installed On Cement Floor In Small New Unfinished Room With Plastered Walls. Renovation And Construction, Modern Technology, Comfortable Warm Home Concept.
Image, 7.68MB, 4000 × 2667 jpg
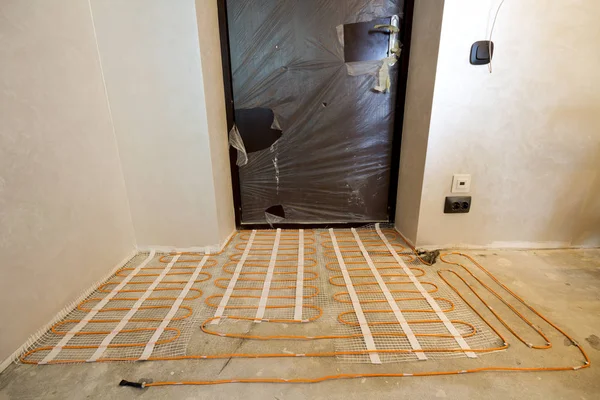
Heating Red Electrical Cable Wire System Installed On Cement Floor In Small New Unfinished Room With Plastered Walls. Renovation And Construction, Modern Technology, Comfortable Warm Home Concept.
Image, 6.74MB, 4000 × 2667 jpg
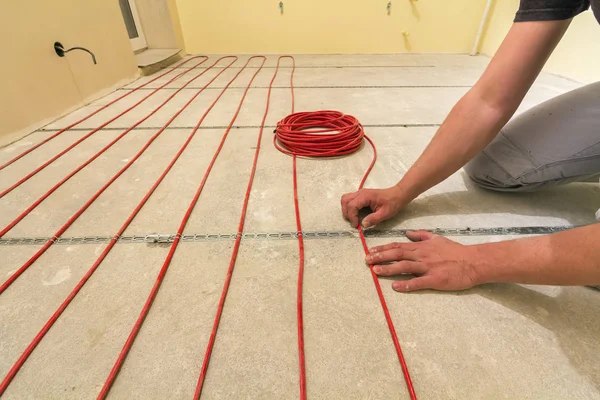
Electrician Installing Heating Red Electrical Cable Wire On Cement Floor In Unfinished Room. Renovation And Construction, Comfortable Warm Home Concept.
Image, 9.97MB, 4500 × 3000 jpg

Electrician Installing Heating Red Electrical Cable Wire On Cement Floor In Unfinished Room. Renovation And Construction, Comfortable Warm Home Concept.
Image, 4.31MB, 3100 × 2067 jpg
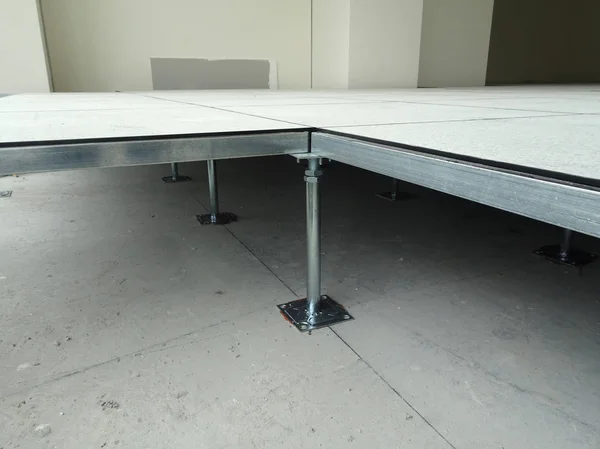
Raise Floor System Inside The Building. Normally Installed To Give Space For Services Run Under The Floor But Inside The Room Area.
Image, 7.97MB, 4543 × 3407 jpg
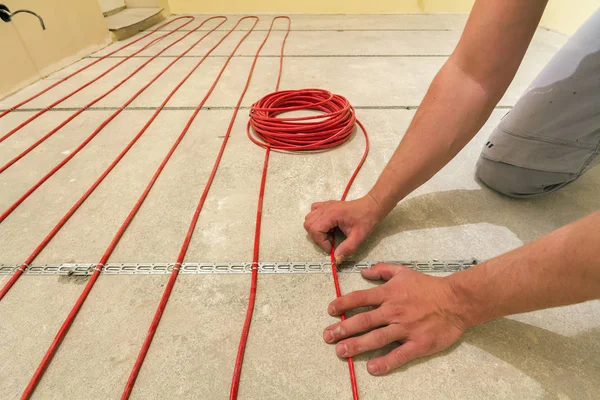
Electrician Installing Heating Red Electrical Cable Wire On Cement Floor In Unfinished Room. Renovation And Construction, Comfortable Warm Home Concept.
Image, 10.35MB, 4500 × 3000 jpg

Raise Floor System Inside The Building. Normally Installed To Give Space For Services Run Under The Floor But Inside The Room Area.
Image, 6.06MB, 3617 × 2713 jpg
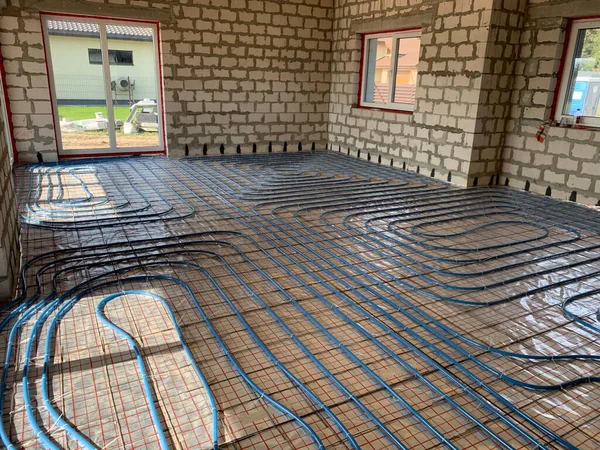
Underfloor Heating And Cooling Installation In Brick House, Blue Pipes For Floor Heating At The House Construction, Warm Floor During The Winter
Image, 3.36MB, 4032 × 3024 jpg

Electrician Installing Heating Red Electrical Cable Wire On Cement Floor In Small New Unfinished Room With Plastered Walls. Renovation And Construction, Comfortable Warm Home Concept.
Image, 3.82MB, 3000 × 2000 jpg

Heating Red Electrical Cable Wire System Installed On Cement Floor In Small New Unfinished Room With Plastered Walls. Renovation And Construction, Modern Technology, Comfortable Warm Home Concept.
Image, 7.29MB, 4000 × 2667 jpg

Raise Floor System Inside The Building. Normally Installed To Give Space For Services Run Under The Floor But Inside The Room Area.
Image, 7.55MB, 4000 × 3000 jpg

Raise Floor System Inside The Building. Normally Installed To Give Space For Services Run Under The Floor But Inside The Room Area.
Image, 7.51MB, 3891 × 2918 jpg
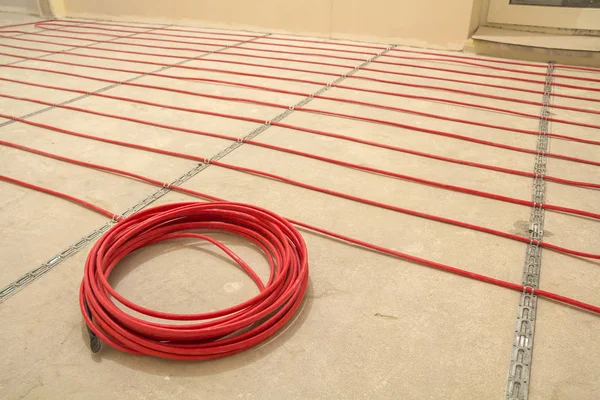
Heating Red Electrical Cable Wire Roll On Cement Floor Copy Space Background. Renovation And Construction, Comfortable Warm Home Concept.
Image, 7.83MB, 4200 × 2800 jpg
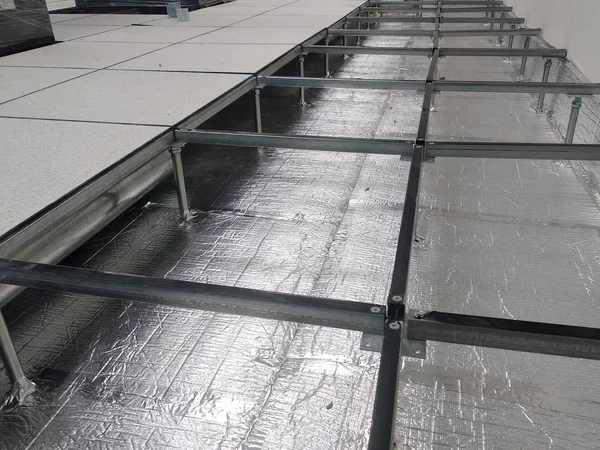
Raise Floor System Inside The Building. Normally Installed To Give Space For Services Run Under The Floor But Inside The Room Area.
Image, 7.21MB, 3784 × 2838 jpg

Sound-absorbing Underlay For Reducing Footfall Noise For Installation Under The Floor - Noise Reduction In Buildings Activity Concept With Formulas And Condominium Residential Building
Image, 15.32MB, 7873 × 3149 jpg
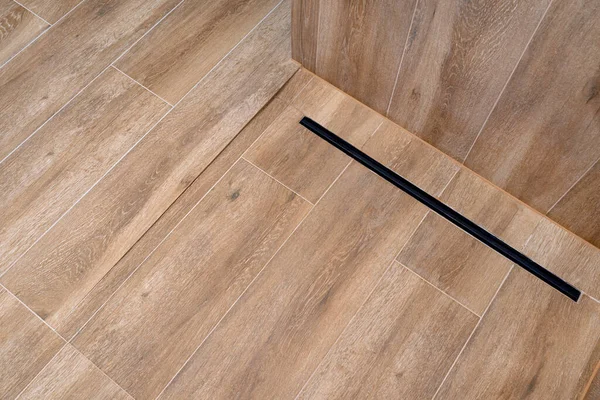
Modern Black Linear Drain In A Bathroom Lined With Ceramic Tiles Imitating Wood.
Image, 15.32MB, 6016 × 4016 jpg
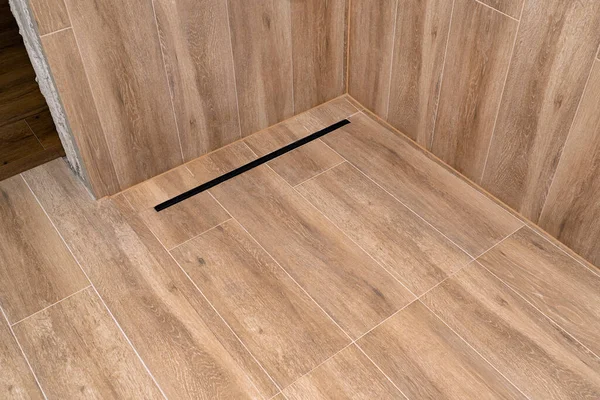
Modern Black Linear Drain In A Bathroom Lined With Ceramic Tiles Imitating Wood.
Image, 12.96MB, 6016 × 4016 jpg
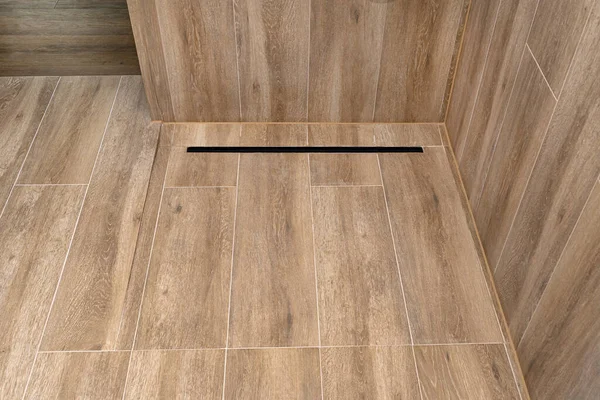
Modern Black Linear Drain In A Bathroom Lined With Ceramic Tiles Imitating Wood.
Image, 13.2MB, 6016 × 4016 jpg

House Attic Under Construction Mansard Wall Insulation With Rock Wool
Image, 7.08MB, 6720 × 4480 jpg
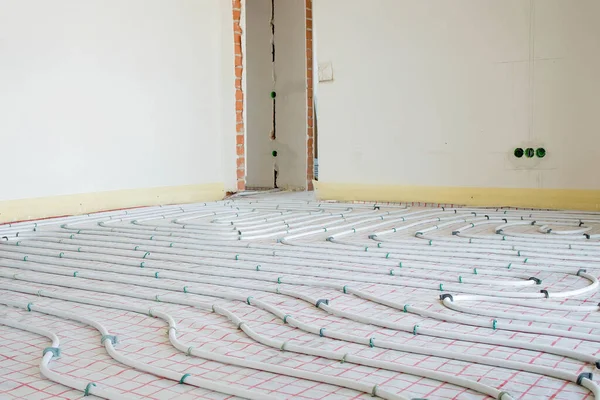
Installation Of Underfloor Heating Pipes For Water Heating. Heating Systems. Pipes For Underfloor Heating
Image, 1.19MB, 4500 × 3000 jpg

Plumber Jointing Installing Sewage Shower Drain Pipes On A House Under Construction Site
Image, 10.23MB, 5432 × 3623 jpg
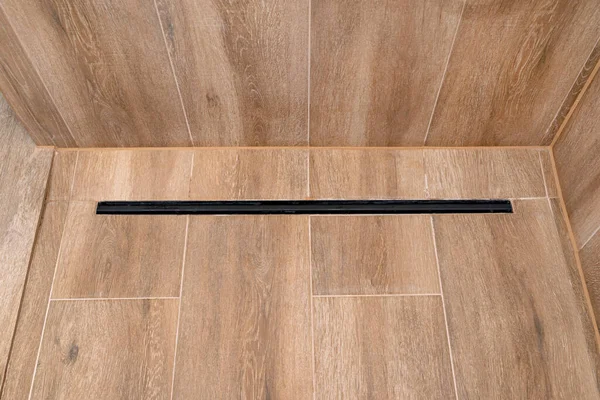
Modern Black Linear Drain In A Bathroom Lined With Ceramic Tiles Imitating Wood.
Image, 12.77MB, 6016 × 4016 jpg

HVAC Technicians Working On Underfloor Heating System Installation. Close Up On Water Floor Heating System Interior Of A New Indoor Swimming Pool And SPA Center. Plumbing Pipes. Individual Heating.
Image, 13.21MB, 6016 × 4016 jpg

Roll Of Mineral Rockwool Lying On Attic Floor With Copy Space Inside House Under Construction
Image, 11.03MB, 5735 × 3823 jpg

Wooden Family House Under Construction, Building House With Foldable Scaffolding
Image, 18MB, 5184 × 3888 jpg
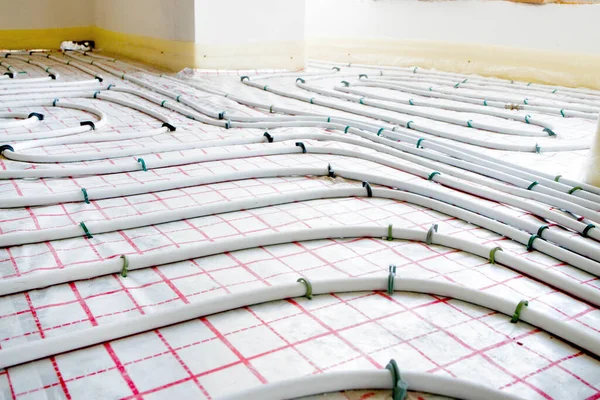
Installation Of Underfloor Heating Pipes For Water Heating. Heating Systems. Pipes For Underfloor Heating
Image, 2.42MB, 6000 × 4000 jpg

Engineered Wood Floor Joist On A New Custom House Of Floor Joist In A New Construction
Image, 17.93MB, 5000 × 3259 jpg
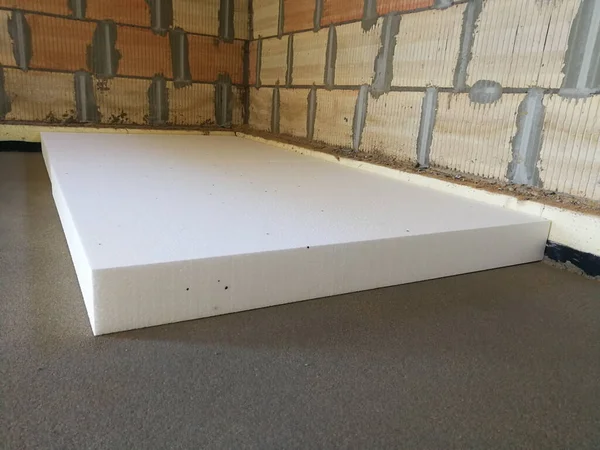
Sheet Of Expanded Polystyrene On The Concrete Floor For House Thermal Insulation During Constructions
Image, 7.26MB, 5120 × 3840 jpg
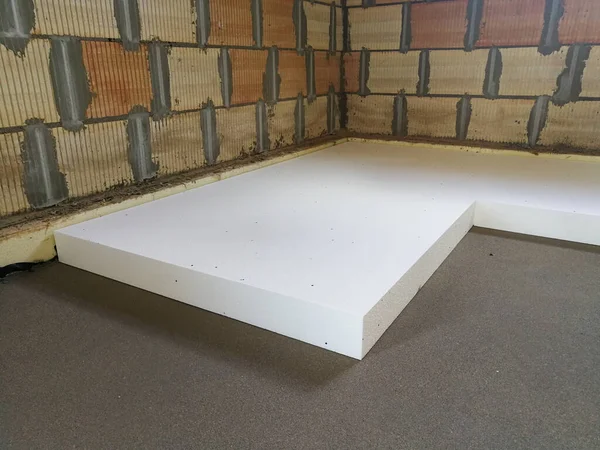
Sheet Of Expanded Polystyrene On The Concrete Floor For House Thermal Insulation During Constructions
Image, 8.04MB, 5120 × 3840 jpg

2020 July 04 Japan, Tokyo. Japanese Apartment Under Construction. Preparation Of Wall Structures.
Image, 5.59MB, 4032 × 3024 jpg
Page 1 >> Next

