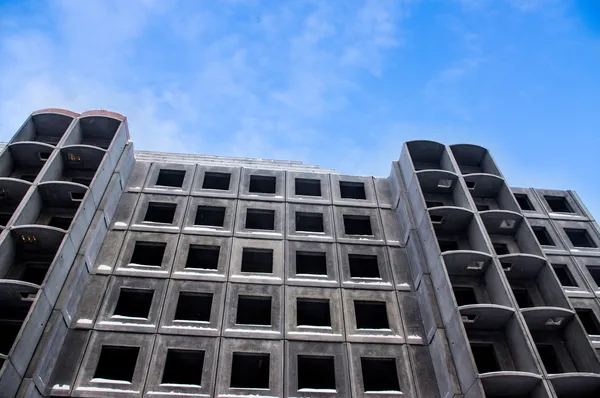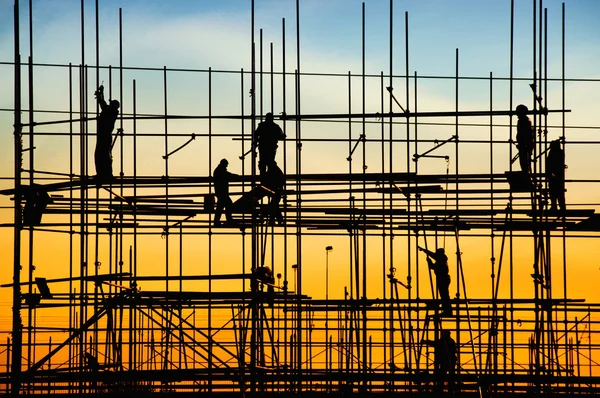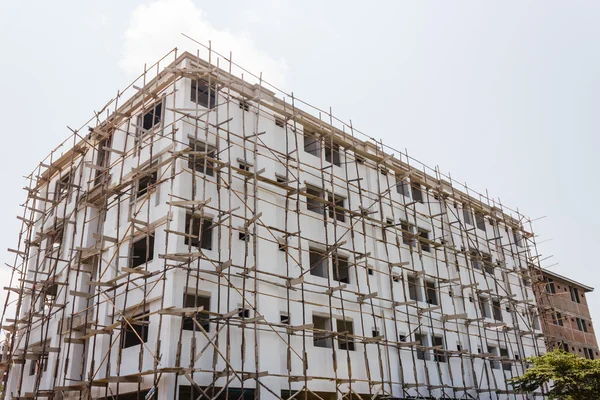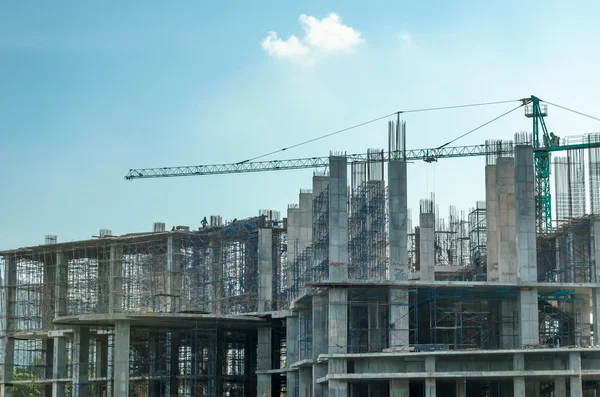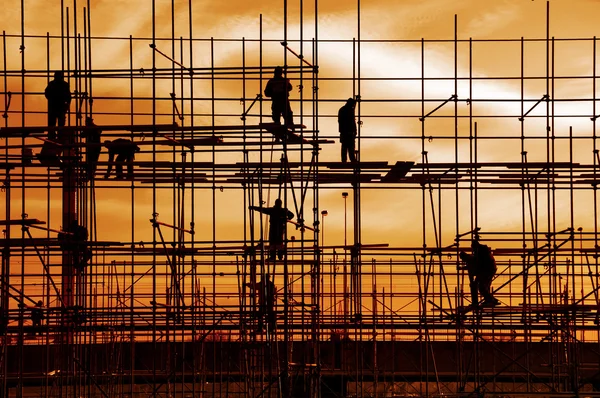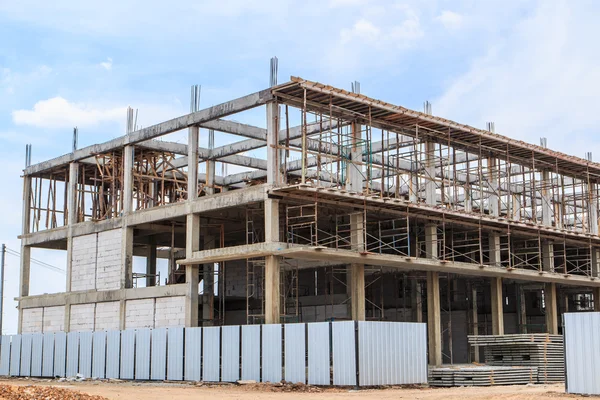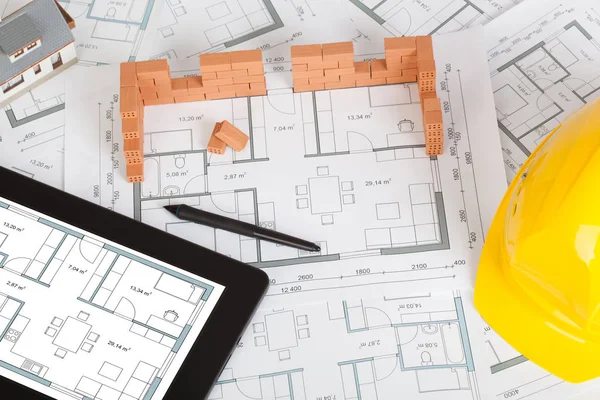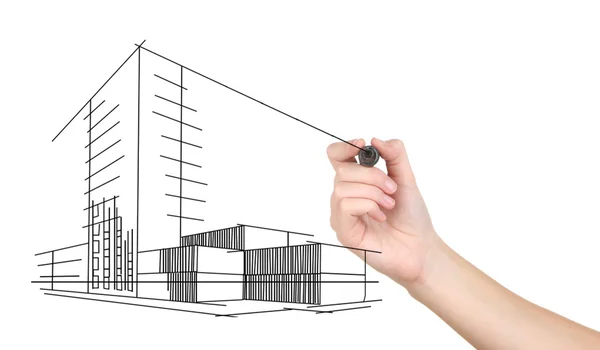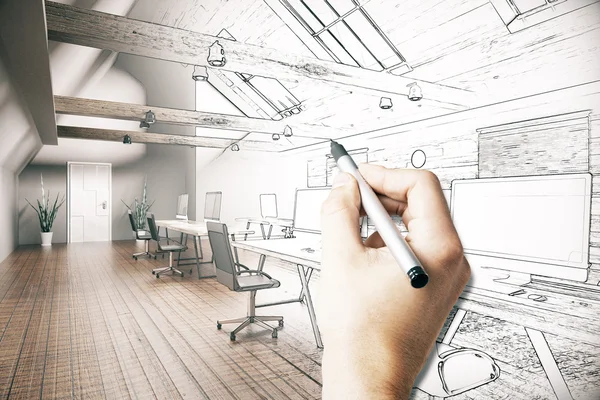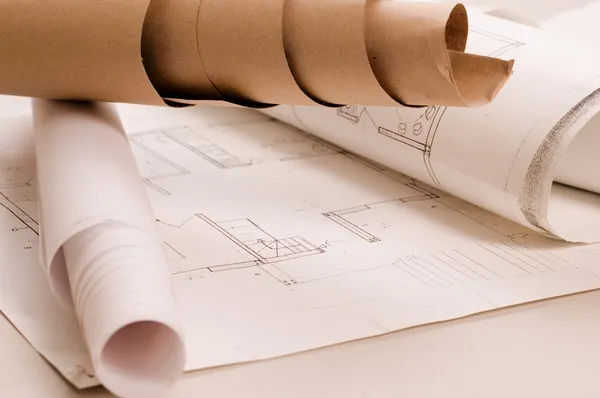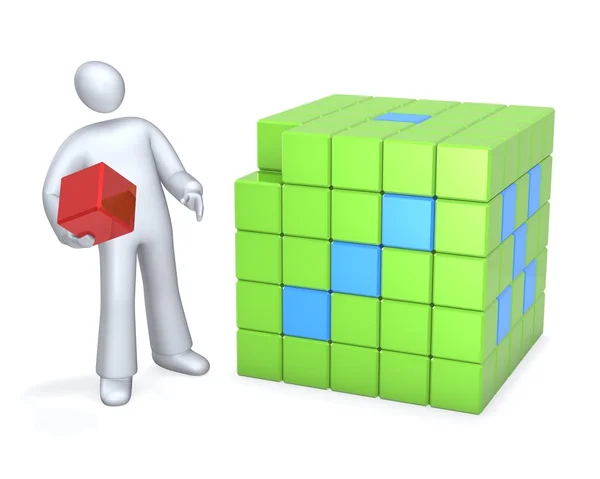Stock image Unfinished Project page 3

Isometri Architect Drawing On Architectural Project Concept. Architects Workplace - Architectural Project, Blueprints, Ruler, Laptop And Divider Compass.
Vector, 0.41MB, 5000 × 5000 eps

Empty White Interior With White Ceramic Marble Tiles Floor, Hand Drawing Custom Architecture Design, White Ink Sketch, Blueprint Showing Modern Minimalist Kitchen, Concept Mock-up Idea
Image, 2.32MB, 3000 × 1687 jpg

Unfinished Project, Under Construction Draft, Concept Interior Design Sketch, Hand Drawing Real Kitchen Sketch With Blueprint Background, Architect And Designer Idea
Image, 2.4MB, 3000 × 1687 jpg
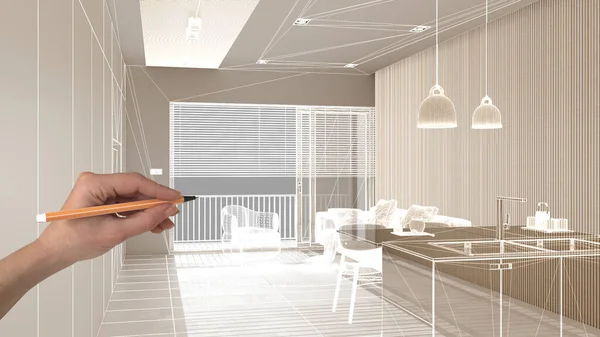
Empty White Interior With Marble Tiles Floor, Hand Drawing Custom Architecture Design, White Ink Sketch, Blueprint Showing Modern Living And Dining Room, Concept, Mock-up, Idea
Image, 3.37MB, 3000 × 1687 jpg
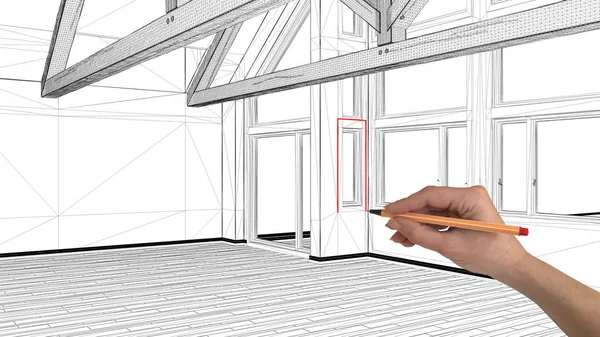
Interior Design Project Concept, Hand Drawing Custom Architecture, Black And White Ink Sketch, Blueprint Showing Empty Mezzanine Loft
Image, 2.31MB, 3000 × 1687 jpg

Hand Drawing Custom Modern Minimalist White And Wooden Kitchen With Staircase. Tailored Unfinished Project Architecture Interior Design, Architect Designer Concept Idea
Image, 2.85MB, 3000 × 1687 jpg
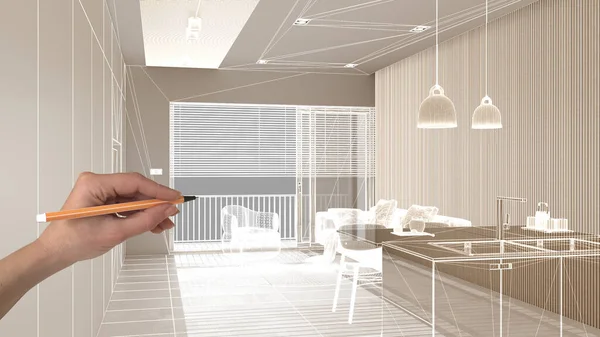
Empty White Interior With Marble Tiles Floor, Hand Drawing Custom Architecture Design, White Ink Sketch, Blueprint Showing Modern Living And Dining Room, Concept, Mock-up, Idea
Image, 3.37MB, 3000 × 1687 jpg
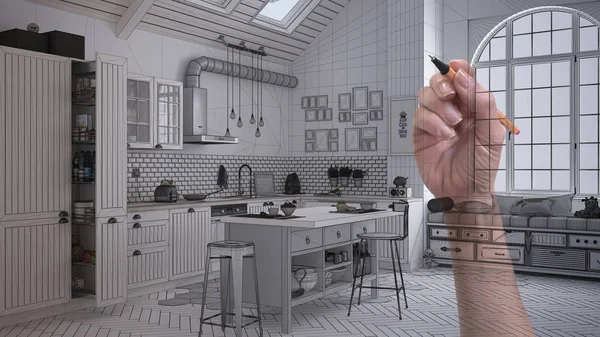
Hand Drawing Custom Modern Minimalist White Contemporary Kitchen In Scandinavian Style. Bed With Pillows Close Up. Tailored Unfinished Project Architecture Interior Design
Image, 2.74MB, 3000 × 1687 jpg
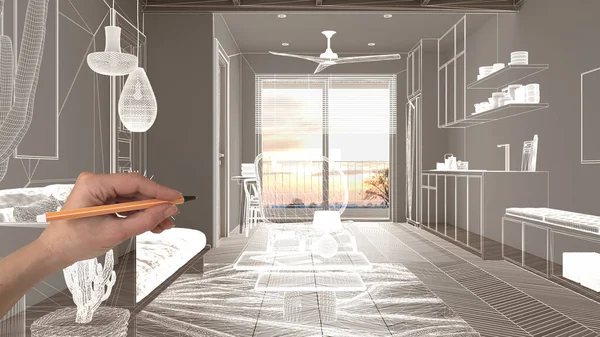
Empty White Interior With With Herringbone Parquet Floor, White Walls, Hand Drawing Custom Architecture Design, White Ink Sketch, Blueprint Showing Modern Kitchen Design
Image, 3.45MB, 3000 × 1687 jpg

Unfinished Project, Under Construction Draft, Concept Interior Design Sketch, Hand Drawing Modern Kitchen Blueprint Sketch In Real Home Background, Architect And Designer Idea
Image, 1.81MB, 3000 × 1687 jpg

Empty White Interior With Parquet Floor And Big Panoramic Window, Hand Drawing Custom Architecture Design, White Ink Sketch, Blueprint Showing Modern Kitchen
Image, 3.59MB, 3000 × 1687 jpg

Hand Drawing Custom Modern Classic White And Wooden Bathroom With Bedroom In The Background. Tailored Unfinished Project Architecture Interior Design
Image, 2.49MB, 3000 × 1687 jpg
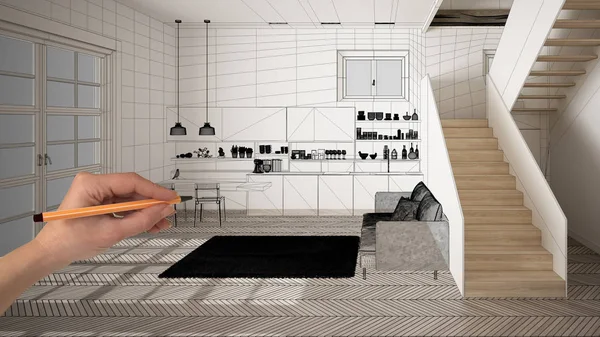
Empty White Interior With White Herringbone Parquet Floor, Hand Drawing Custom Architecture Design, Black Ink Sketch, Blueprint Showing Modern Minimalist Kitchen, Concept, Mockup, Idea
Image, 3.29MB, 3000 × 1687 jpg

Interior Design Project Concept, Hand Drawing Custom Architecture, Black And White Ink Sketch, Blueprint Showing Modern Kitchen With Island
Image, 1.75MB, 3000 × 1687 jpg

Render Of Tablet Pc With Architecture House Mock Up On Screen Over Technical Drawings
Image, 5.56MB, 6732 × 5042 jpg
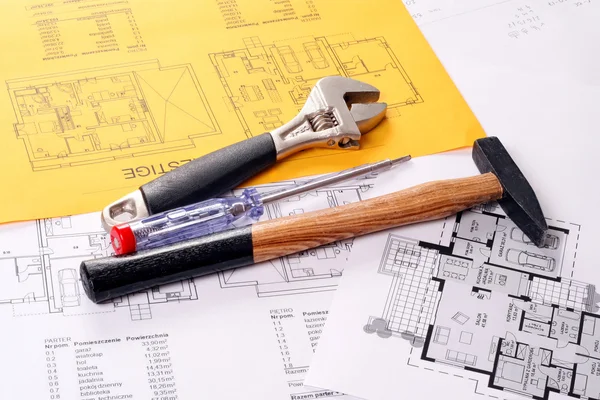
Tools On House Plans Including Hammer, Screw Driver And Monkey Wrench
Image, 7.17MB, 3789 × 2525 jpg

Hand Drawing Custom Modern Minimalist Living Room With Kitchen And Dining Table. Tailored Unfinished Project Architecture Interior Design
Image, 2.74MB, 3000 × 1687 jpg
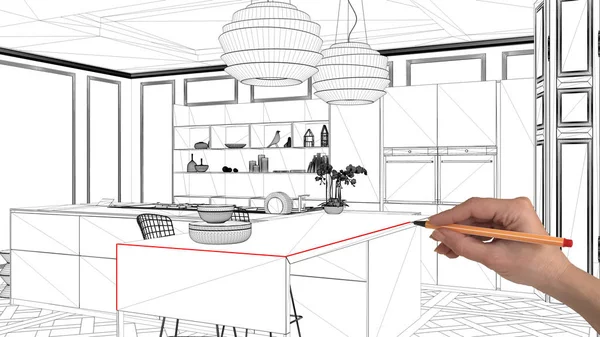
Interior Design Project Concept, Hand Drawing Custom Architecture, Black And White Ink Sketch, Blueprint Showing Modern Kitchen With Island
Image, 1.6MB, 3000 × 1687 jpg

Architect Interior Designer Concept: Hand Drawing A Design Interior Project While The Space Becomes Real, Modern White And Wooden Small Kitchen With Living Room And Panoramic Window
Image, 3.46MB, 3000 × 1687 jpg
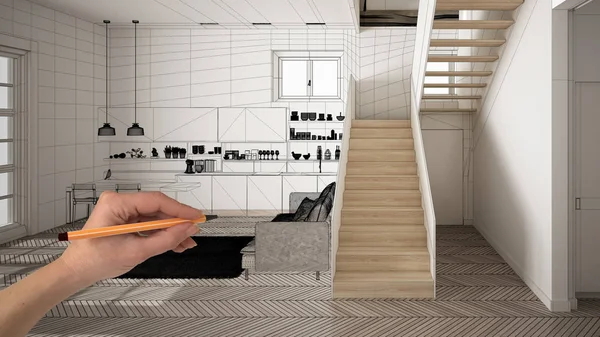
Empty White Interior With White Herringbone Parquet Floor, Hand Drawing Custom Architecture Design, Black Ink Sketch, Blueprint Showing Modern Minimalist Kitchen, Concept, Mockup, Idea
Image, 3.03MB, 3000 × 1687 jpg

Interior Design Project Concept, Hand Drawing Custom Architecture, Black And White Ink Sketch, Blueprint Showing Classic Bedroom
Image, 2.29MB, 3000 × 1687 jpg
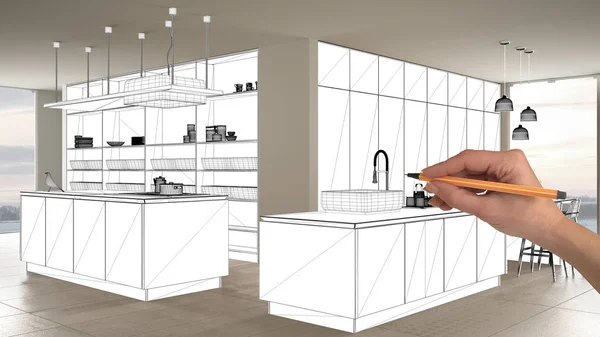
Unfinished Project, Under Construction Draft, Concept Interior Design Sketch, Hand Drawing Blueprint Kitchen Sketch In Real Background, Architect And Designer Idea
Image, 1.97MB, 3000 × 1687 jpg
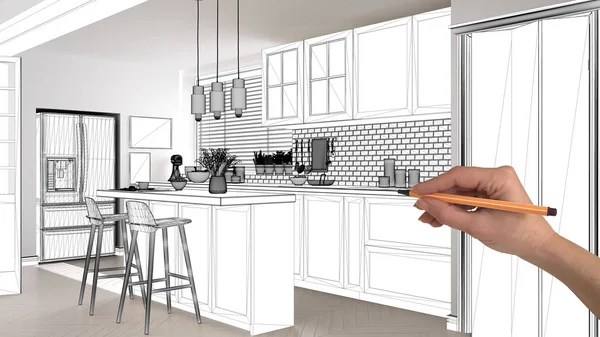
Unfinished Project, Under Construction Draft, Concept Interior Design Sketch, Hand Drawing Scandinavian Kitchen Blueprint Sketch In Real Home Background, Architect And Designer Idea
Image, 2.31MB, 3000 × 1687 jpg
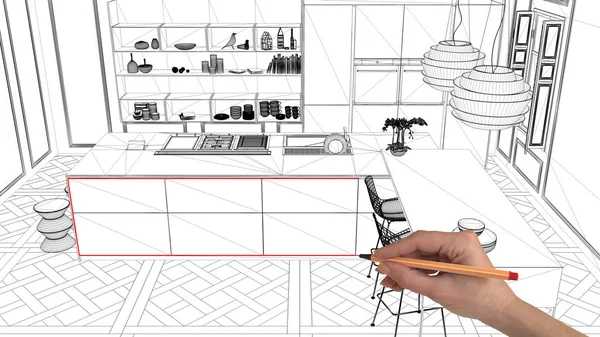
Interior Design Project Concept, Hand Drawing Custom Architecture, Black And White Ink Sketch, Blueprint Showing Modern Kitchen With Island
Image, 1.75MB, 3000 × 1687 jpg
Previous << Page 3 >> Next


