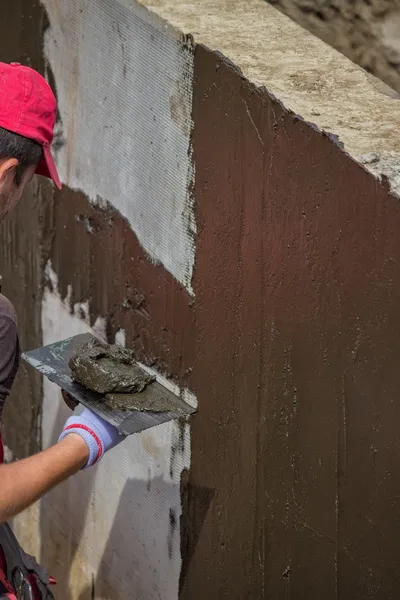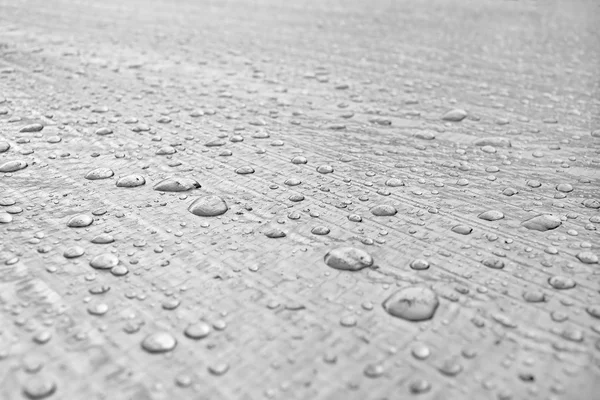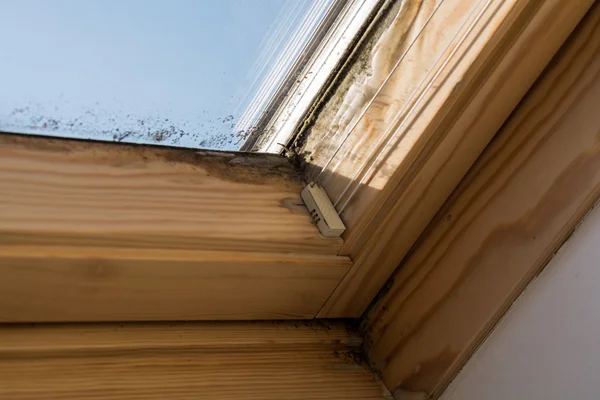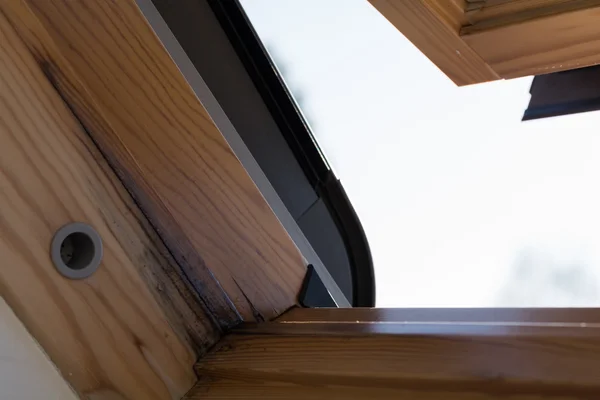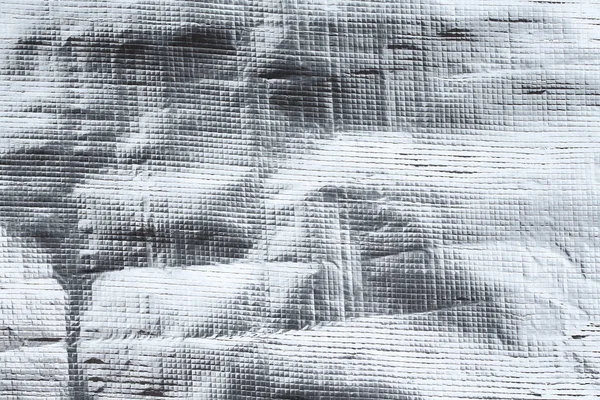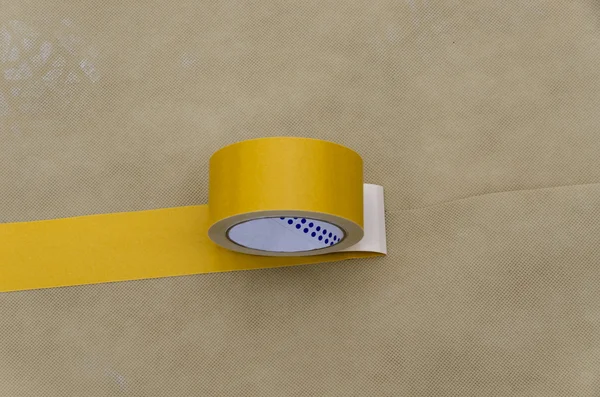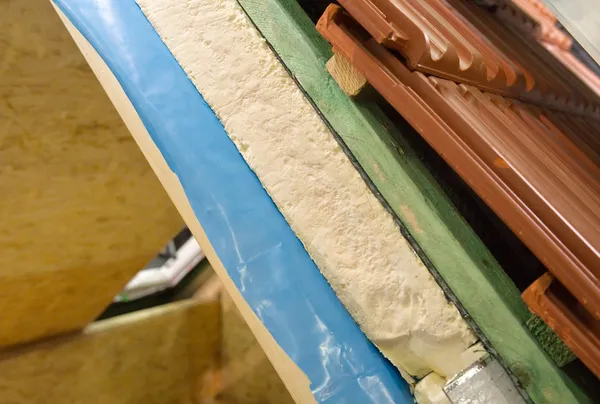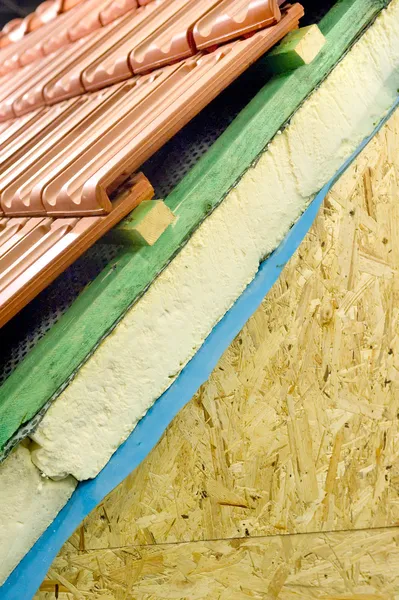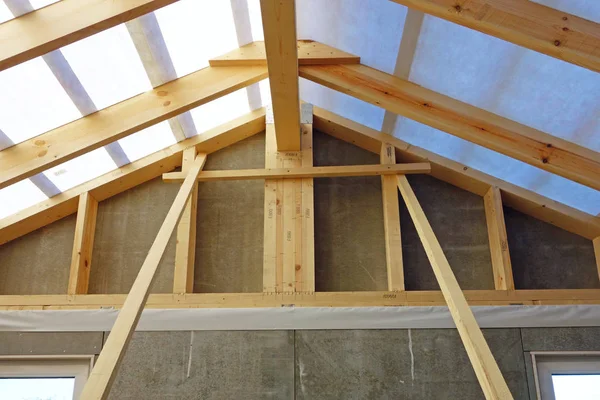Stock image Vapor Barrier page 2
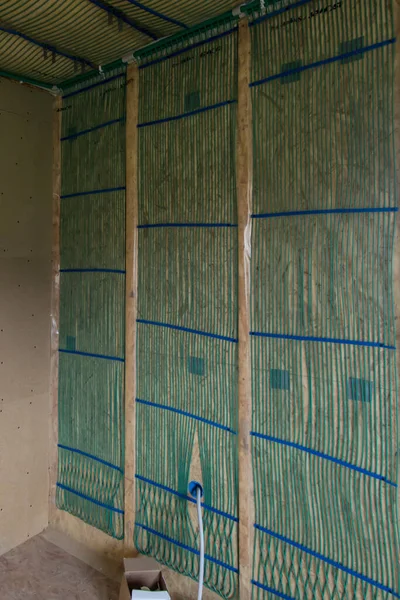
Capillary Heating In The House With Frame Technology. Capillary Mats On MDF Boards Prepared To Be Covered With Plasterboards.
Image, 5.74MB, 2506 × 3756 jpg
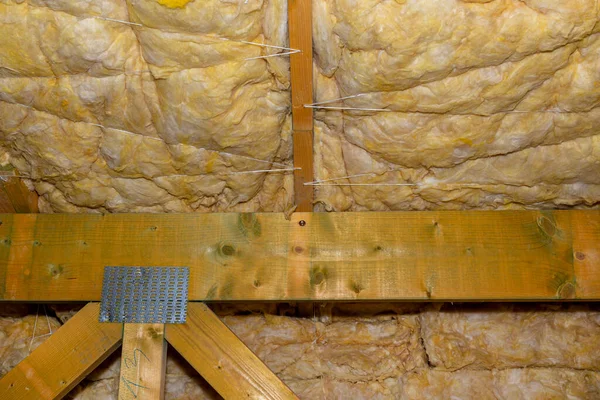
Insulation Of Walls And Ceiling In The Attic Made Of Mineral Wool Between Trusses, Tied With Polypropylene String.
Image, 12.54MB, 6016 × 4016 jpg

Set Of Roof Coating. Metal Tile Coating On The Roof With Technical Details And Layers Of Construction. 3d Illustration
Image, 18.55MB, 9836 × 8865 jpg

Installation Of Wooden Floors Between Floors: Detailed Construction Technology. 3d Illustration
Image, 13.23MB, 5500 × 3500 jpg

New White Plastic Windows With Vapor Barrier In An Unfinished Building
Image, 3.06MB, 5000 × 3333 jpg
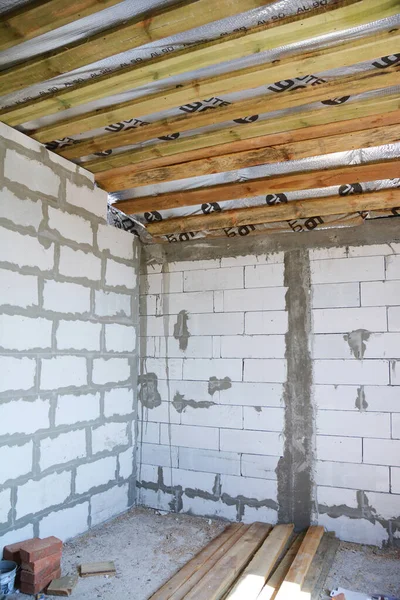
KYIV, UKRAINE - MAY, 30, 2021: An Attic Room Under Construction Built From Autoclaved Aerated Concrete Blocks With Ceiling Insulation And Vapor Barrier Over Wooden Ceiling Joists.
Image, 7.41MB, 2800 × 4200 jpg
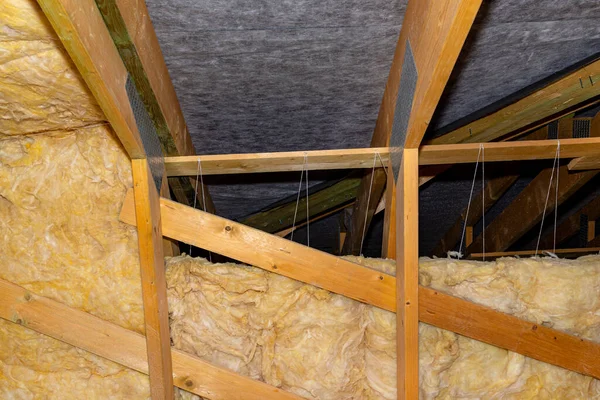
Insulation Of Walls And Ceiling In The Attic Made Of Mineral Wool Between Trusses, Tied With Polypropylene String.
Image, 12.65MB, 6016 × 4016 jpg
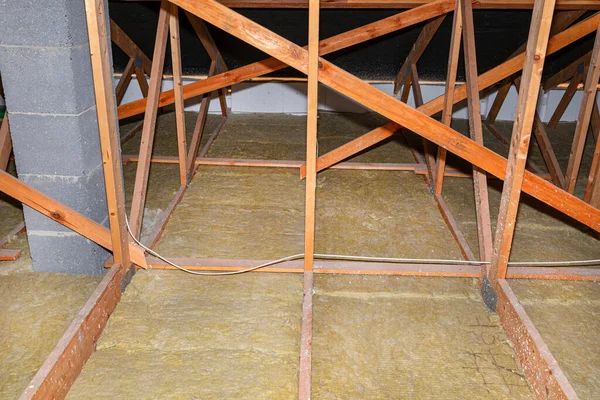
Ceiling And Attic Floor Insulation Made Of Rock Wool Between The Trusses, Visible System Chimney.
Image, 16.85MB, 6016 × 4016 jpg
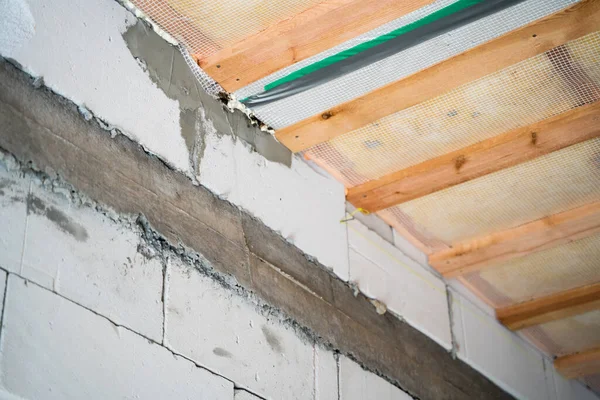
Poorly Poured Concrete Armored Belt In An Aerated Concrete Wall. The Bare Walls Of An Unfinished House Made Of Aerated Concrete Bricks And A Glass Wool Insulated Ceiling Lined With A Vapor Barrier.
Image, 14.31MB, 6000 × 4000 jpg
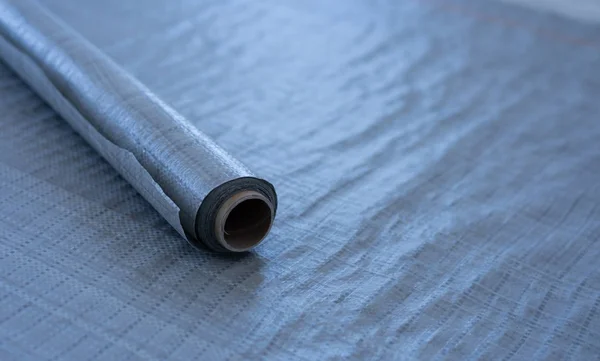
Construction And Repair. Modern Materials. Waterproofing Foil Background
Image, 7.08MB, 6000 × 3617 jpg

Roof Insulation Close Up. Installing House Roof Thermal Insuation With Mineral Wool.
Image, 10.25MB, 5044 × 3380 jpg
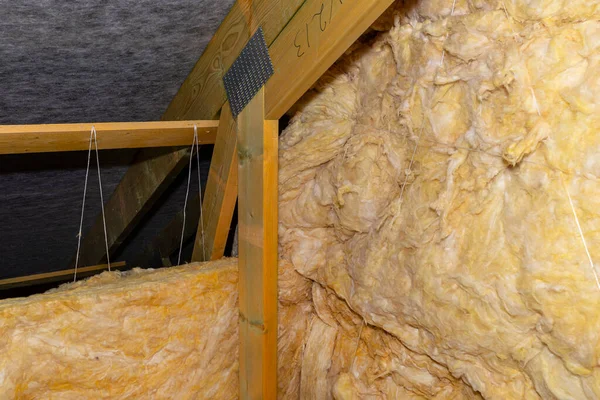
Insulation Of Walls And Ceiling In The Attic Made Of Mineral Wool Between Trusses, Tied With Polypropylene String.
Image, 10.93MB, 6016 × 4016 jpg

Plumbing Engineer Repairman Working In Boiler Room, Insulates Pipe Heating.
Image, 12.73MB, 3753 × 5634 jpg

Master Carpenter Mounts Pine Wood Floor - Eco-friendly Flooring. Gluing The Insulation Layer Under The Lag On The Concrete.
Image, 12.87MB, 6000 × 4000 jpg

Insulation Of Walls And Ceiling In The Attic Made Of Mineral Wool Between Trusses, Tied With Polypropylene String.
Image, 12.26MB, 6016 × 4016 jpg

House Rooftop Wooden Frame Construction. Incomplete House Rooftop Roofing Construction Trusses, Vapor Barrier, Wooden Beams, Eaves, Timber
Image, 10.31MB, 5000 × 3333 jpg
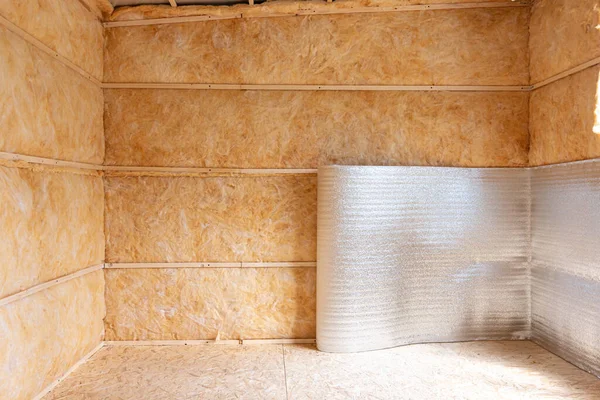
The Use Of Reflective Foamed Polyethylene Laminated With Lavsan For Home Insulation
Image, 16MB, 6000 × 4000 jpg
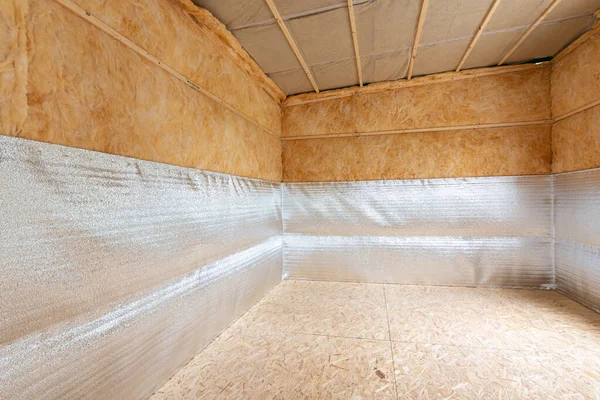
Combination Of Insulation During The Construction Of A House, A Heat-insulating Layer Of Reflective Foamed Polyethylene Laminated With Lavsan When Insulating A House
Image, 16.68MB, 5847 × 3898 jpg
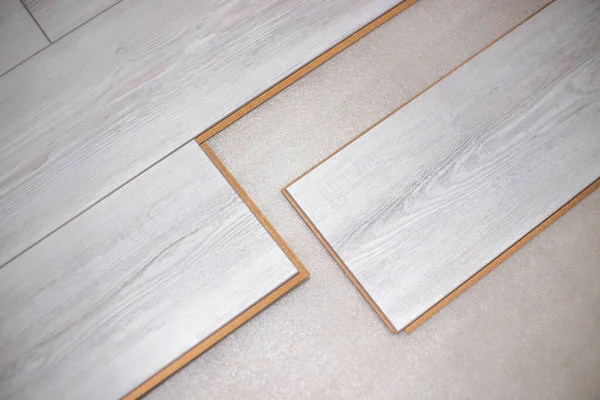
Installation Of Light Wood Laminate Flooring In A Living Space. Home And Office Renovation And Improvement.
Image, 12.09MB, 5472 × 3648 jpg
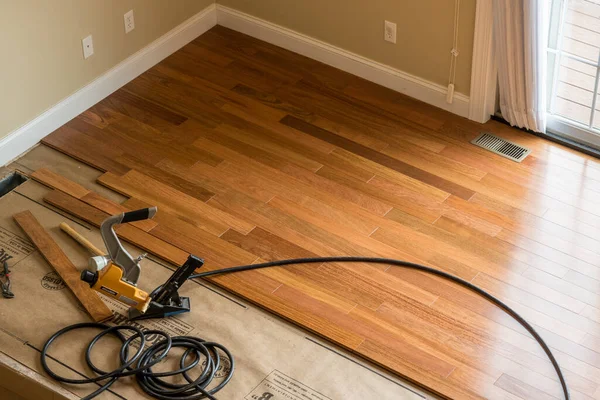
High Pressure Nail Gun Ready To Install Sections Of Brazilian Cherry Hardwood Flooring
Image, 7.85MB, 5500 × 3669 jpg

High Pressure Nail Gun Ready To Install Sections Of Brazilian Cherry Hardwood Flooring
Image, 6.04MB, 5500 × 3697 jpg

Electric Cable In A Corrugated Conduit On The Roof Trusses, Located In The Attic Of The House.
Image, 12.24MB, 6016 × 4016 jpg
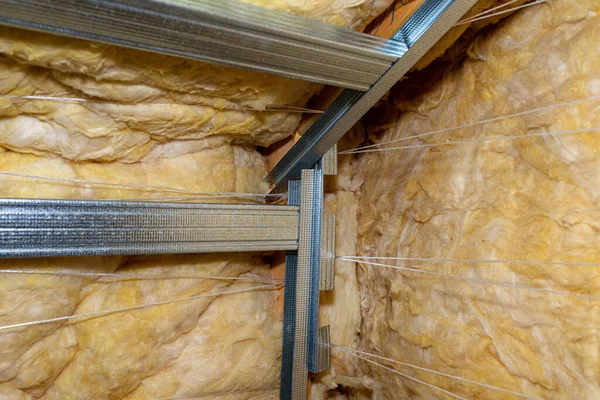
Aluminum Frame With Hangers Placed On Beams In The Attic For Mounting Plasterboards.
Image, 11.4MB, 6016 × 4016 jpg

Sections Of Brazilian Cherry Exotic Hardwood Flooring On Top Of Vapor Barrier
Image, 6.38MB, 5500 × 3736 jpg

Construction Of The Roof Of A New House. Wooden Bars And Vapor Barrier
Image, 2.93MB, 2475 × 1873 jpg

Contractor Insulating With Mineral Wool Attic Roof. Close Up On Insulation Layers Of Mineral Wool Insulation, Roof Insulation
Image, 10.78MB, 5000 × 3333 jpg
Previous << Page 2 >> Next


