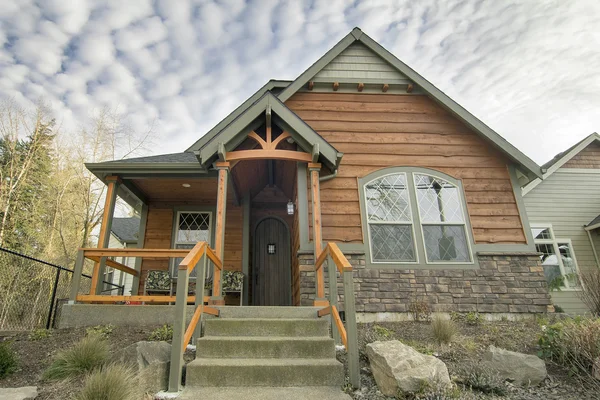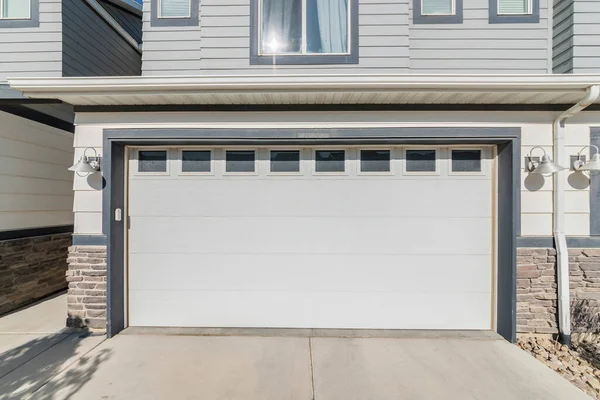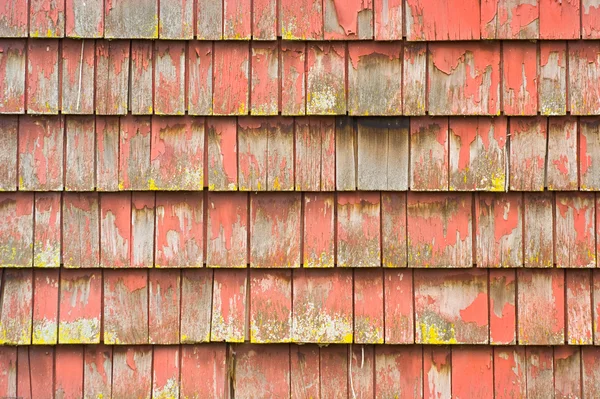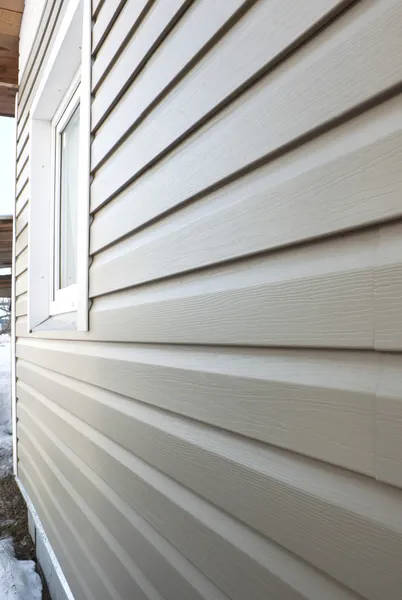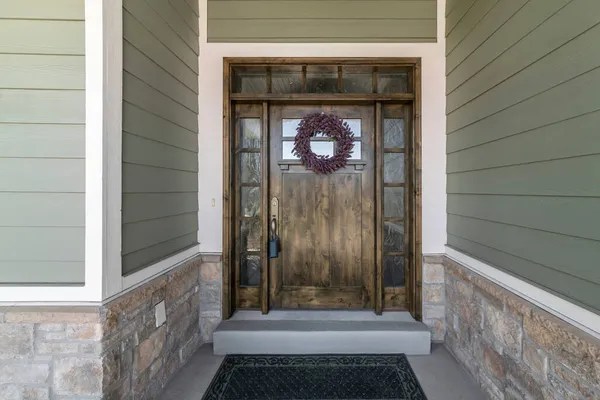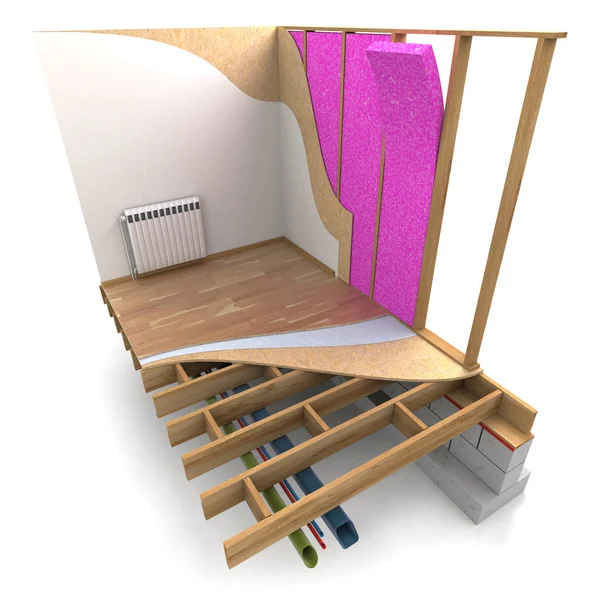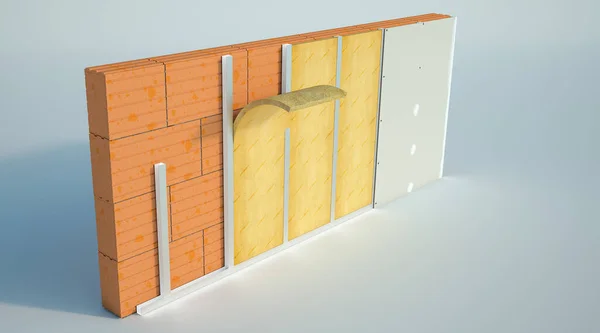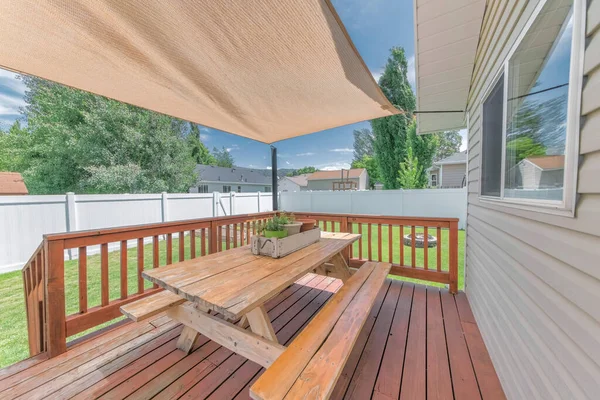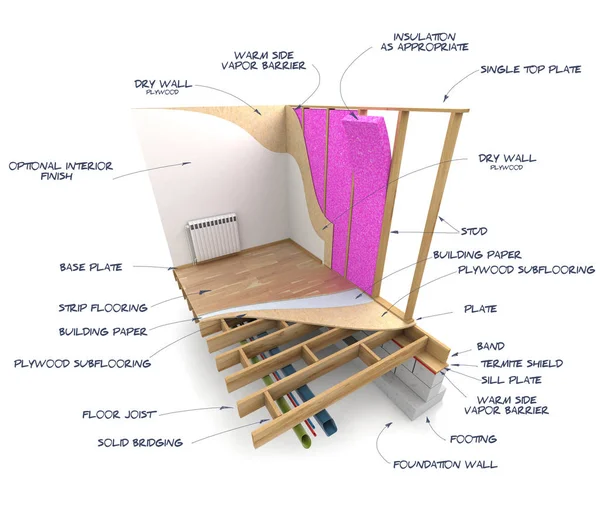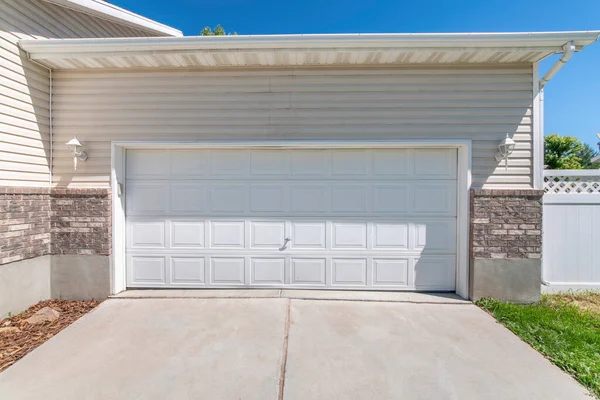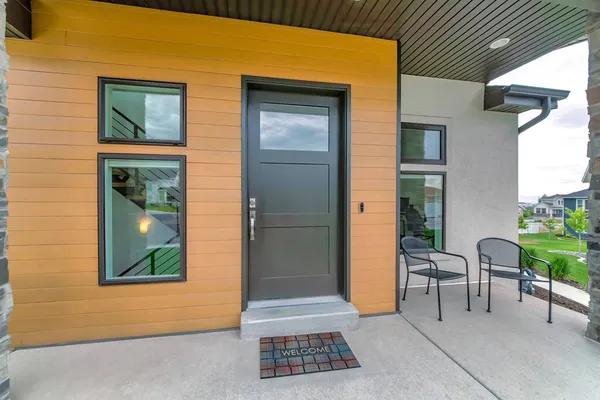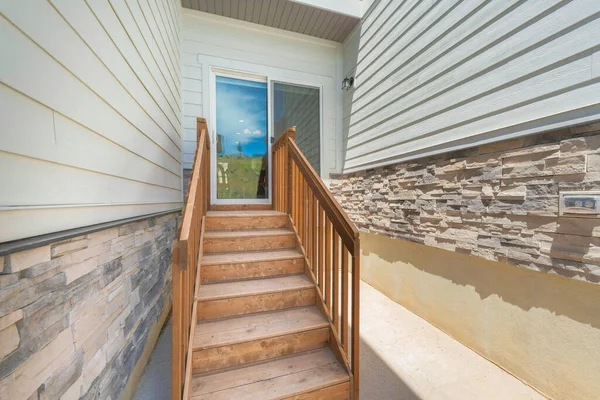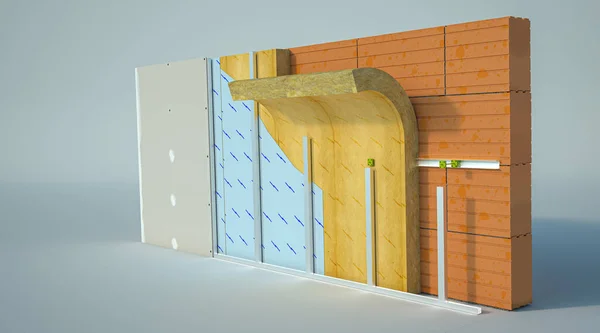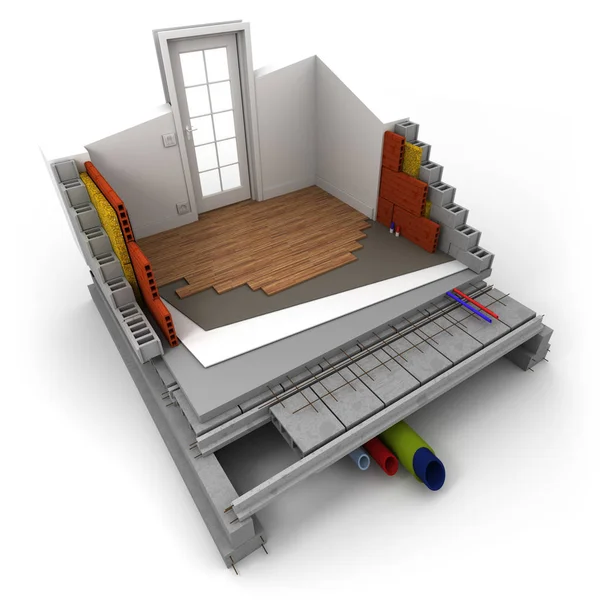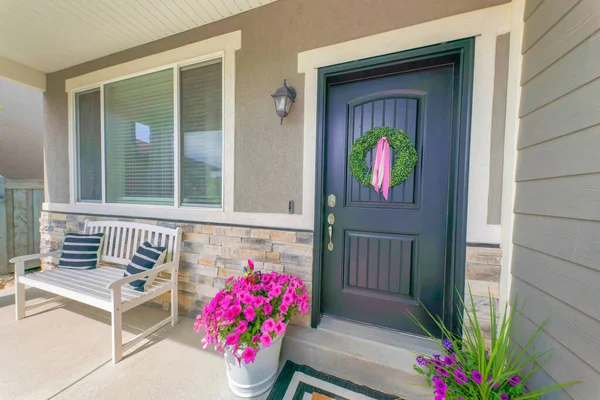Stock image Wood Sidings

Neighborhood Houses With Gable Roof And Front Porches At Daybreak, Utah
Image, 15.52MB, 7992 × 5331 jpg
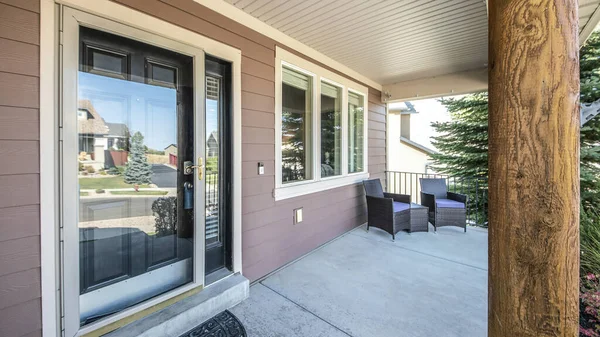
Pano Front Porch Of A House With Engineered Wood Siding Wall And Log Column Post
Image, 2.76MB, 4444 × 2500 jpg
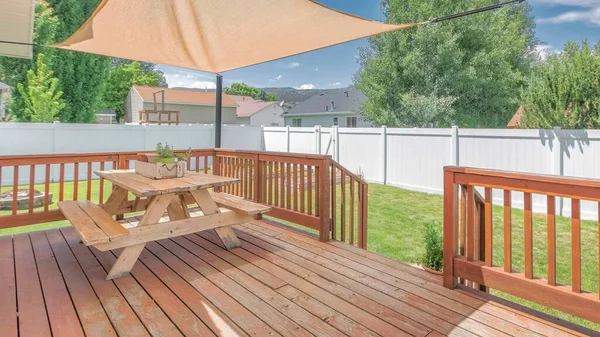
Panorama Whispy White Clouds Wooden Deck With A Sunshade Over The Table With Bench Seats. Deck At The Backyard Of A House With A View Of A Lawn And White Vinyl Fence Against The Trees And Neighborhood.
Image, 3.73MB, 4109 × 2311 jpg
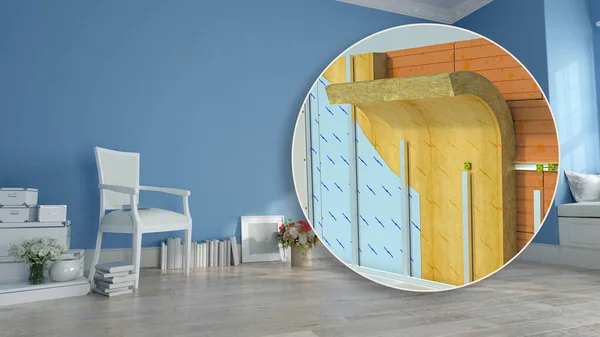
3D Rendering Of A Home Interior With Wall Insulation Construction Technical Details
Image, 5.6MB, 4160 × 2340 jpg

3D Rendering Of A Home Interior With Wall Insulation Construction Technical Details
Image, 5.83MB, 4160 × 2340 jpg

Garage Exterior With Wooden Door And Dark Brown Shingles Sidings At San Francisco, California. Garage With Two Wall Lamps On The Side Of The Garage Door And Concrete Pad On The Driveway.
Image, 20.05MB, 7992 × 5331 jpg

Three Canopy Garage Doors With Green Trims At San Francisco, California. Canopy Garage Doors Of A House With Vinyl Lap Sidings And Concrete Pad Driveway.
Image, 10.59MB, 7992 × 5331 jpg
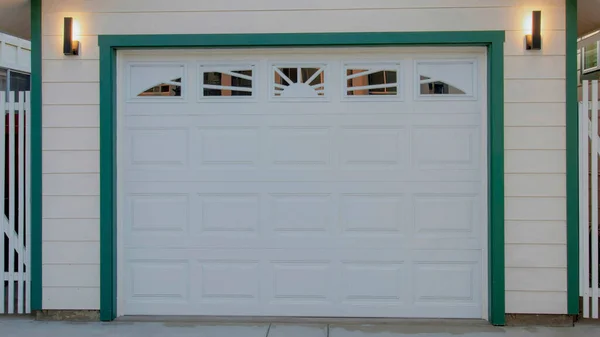
Panorama White Puffy Clouds Detached Garage In Between Two White Buildings At Oceanside, California. Garage Exterior With White Sectional Door
Image, 1.19MB, 3555 × 2000 jpg
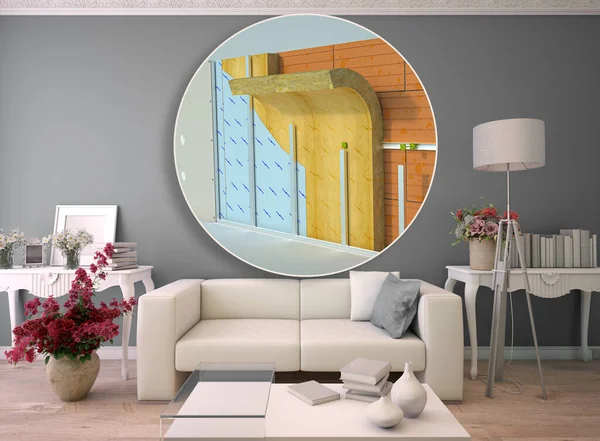
3D Rendering Of A Home Interior With Wall Insulation Construction Technical Details
Image, 7.16MB, 4236 × 3120 jpg
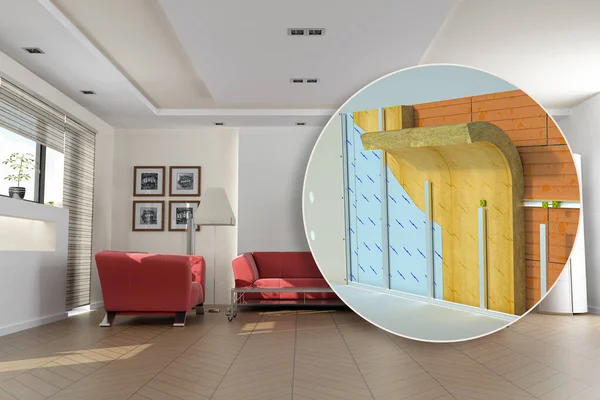
3D Rendering Of A Home Interior With Wall Insulation Construction Technical Details
Image, 5.96MB, 4000 × 2672 jpg

Detached Garage In Between Two White Buildings At Oceanside, California
Image, 5.61MB, 7992 × 5331 jpg

Detached Garage Exterior With Beige Vinyl Lap Sidings At San Francisco, California. Canopy Garage Door With Wooden Vertical Planks And Concrete Driveway With Bushes And Trees On A Sloped Land.
Image, 15.75MB, 7992 × 5331 jpg
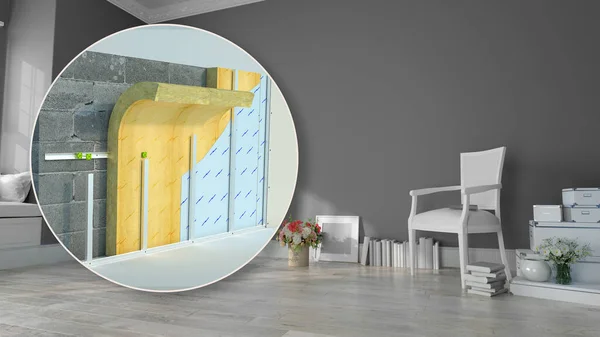
3D Rendering Of A Home Interior With Wall Insulation Construction Technical Details
Image, 5.27MB, 4160 × 2340 jpg

Panorama White Puffy Clouds Exterior Of A Garage With White Wood And Red Bricks Siding. There Are Two Side Hinged White Garage Doors With Window Panels And A View Of The Neighborhood With Lawn And Unfinished House On The Right.
Image, 2.81MB, 4444 × 2500 jpg
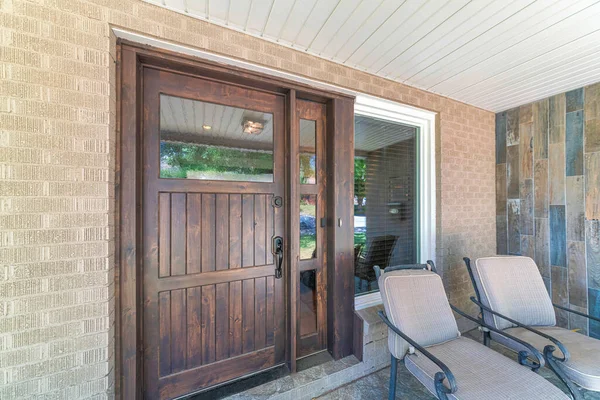
Dark Wood Front Door With Glass Panel And Sidelight Near The Picture Window
Image, 9.92MB, 6783 × 4525 jpg
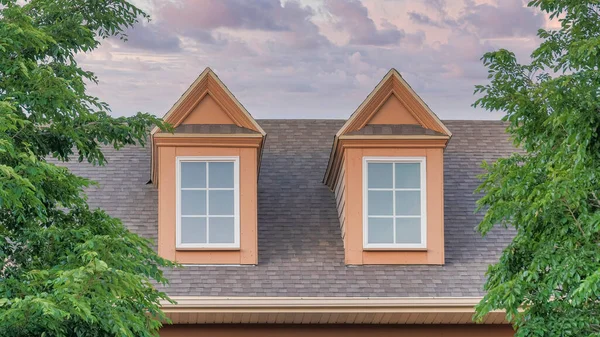
Panorama Puffy Clouds At Sunset Roof Of A House With Two Gabled Dormer Windows At Utah. Roof Exterior Of A House With Gray Asphalt Composite Shingles And Vinyl Wood Wall Sidings With Trees At The Front.
Image, 3.28MB, 4444 × 2500 jpg

Panorama Garage Of A House With Concrete Driveway Intersecting With The Sidewalk At Daybreak, Utah. House Exterior With Porch Roof Over The Driveway Leading To The White Garage With Window Panel.
Image, 3.18MB, 4444 × 2500 jpg
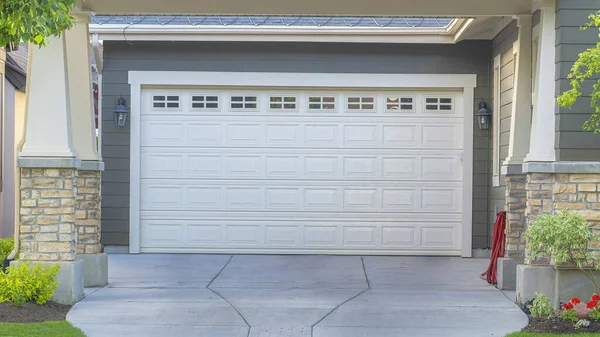
Panorama Garage Of A House With Concrete Driveway Intersecting With The Sidewalk At Daybreak, Utah. House Exterior With Porch Roof Over The Driveway Leading To The White Garage With Window Panel.
Image, 3.18MB, 4444 × 2500 jpg

Square Whispy White Clouds Guest House Exterior With Vinyl Wood And Bricks Siding. Guest House At The Back Of A House With White Front Door Near The Wire Diagonal Fence.
Image, 1.69MB, 2500 × 2500 jpg
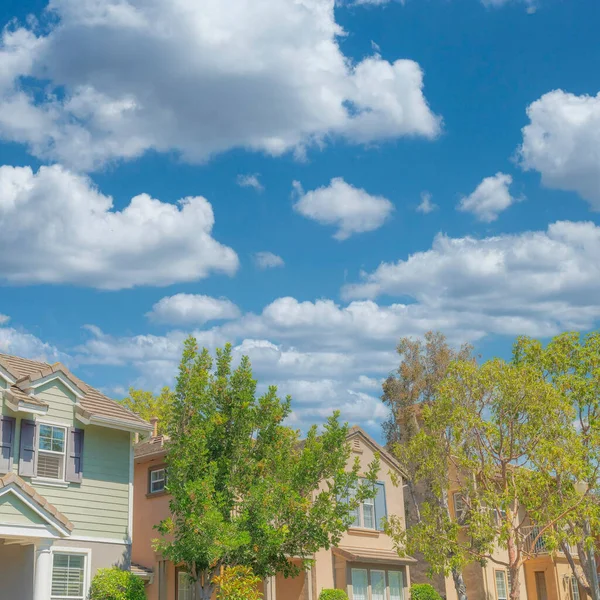
Square White Puffy Clouds Row Of Traditional Houses At Ladera Ranch In Southern California. There Are Trees At The Front Of The Houses Against The Clear Sky Background.
Image, 1.22MB, 2000 × 2000 jpg
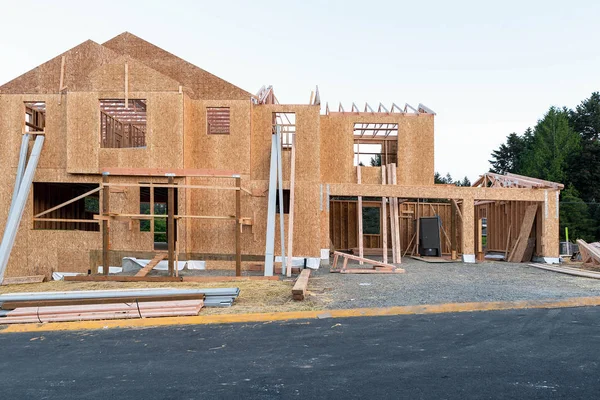
New Single Family Home Construction In New North American Subdivision
Image, 17.04MB, 5760 × 3840 jpg

Garage Of A House With Concrete Driveway Intersecting With The Sidewalk At Daybreak, Utah
Image, 17.48MB, 7992 × 5331 jpg

3D Rendering Of A Home Under Construction With Blueprints And Energy Efficiency Chart And Wall Insulation Construction Technical Details
Image, 8.25MB, 5500 × 2500 jpg
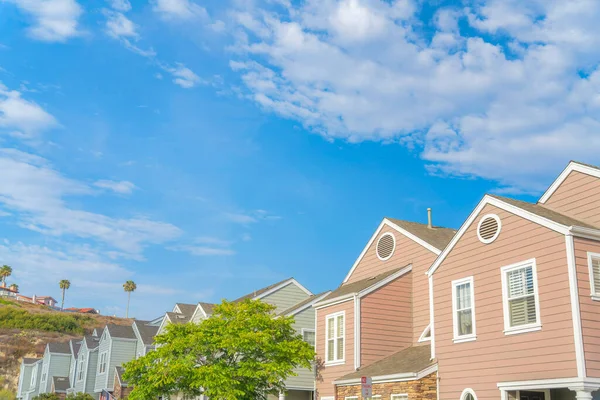
Townhouse Complex Buildings With Gray And Pink Vinyl Wood Sidings At Southern California. Townhouses With Trees Outside Near The Hill With Bushes And Houses On Top.
Image, 6.06MB, 5997 × 4000 jpg

Vertical Black Front Door Of A House With Wreath And Potted Flowers At The Front. Entrance Exterior Of A Home With Colorful Doormat And A View Of A Window On The Left With Bench At The Front.
Image, 2.03MB, 2500 × 3500 jpg

Duplex Houses With Green Wood Vinyl Sidings At Carlsbad, San Diego, California
Image, 8MB, 6793 × 4531 jpg

Second Floor Exterior Of Two-storey Houses With Asphalt Shingle Roofs And Chimneys
Image, 2.99MB, 5997 × 4000 jpg

Exterior Of A Two-storey House With Dark Gray Vinyl Wood And Stone Veneer Sidings
Image, 4.18MB, 5997 × 4000 jpg
Page 1 >> Next

