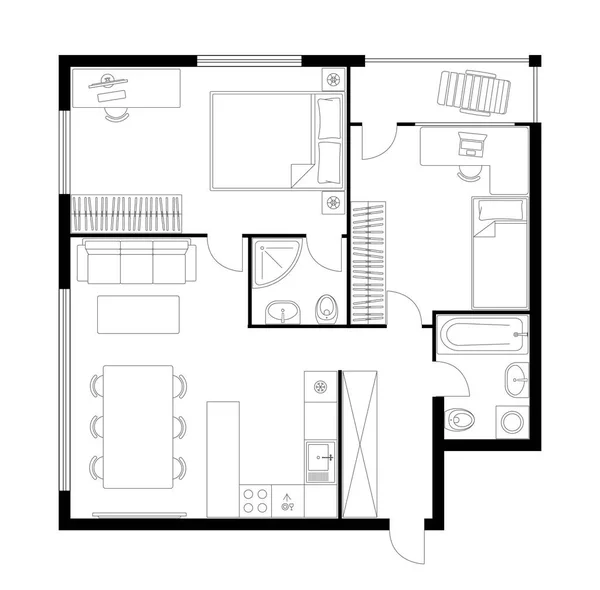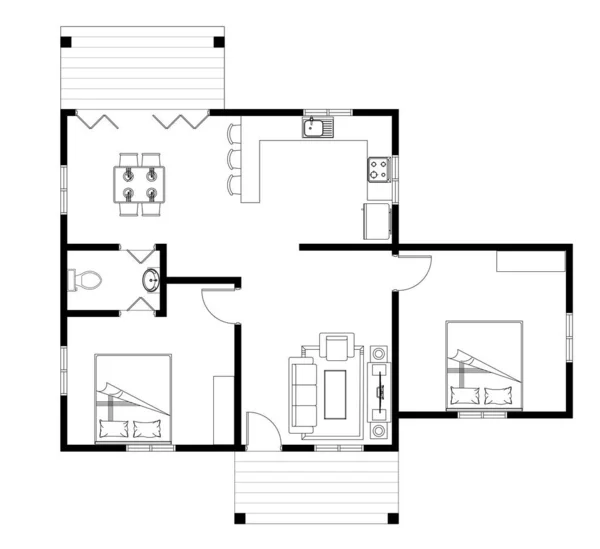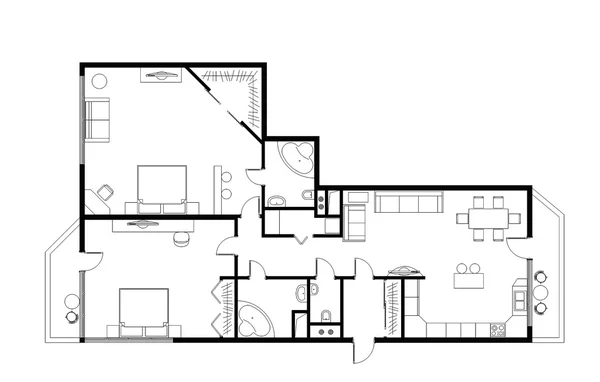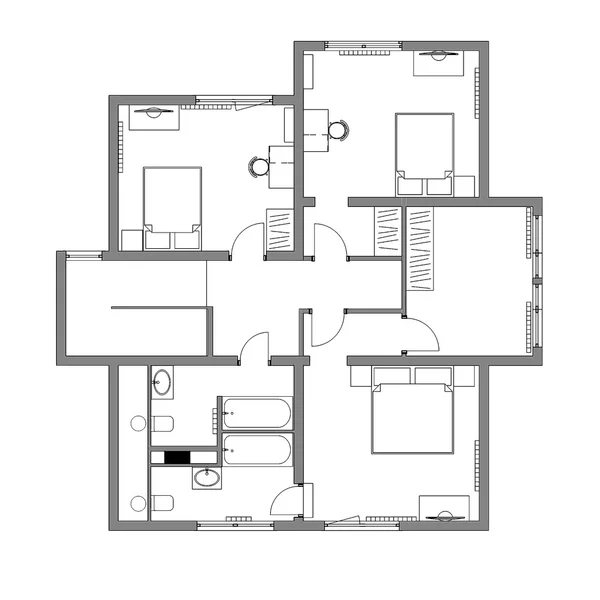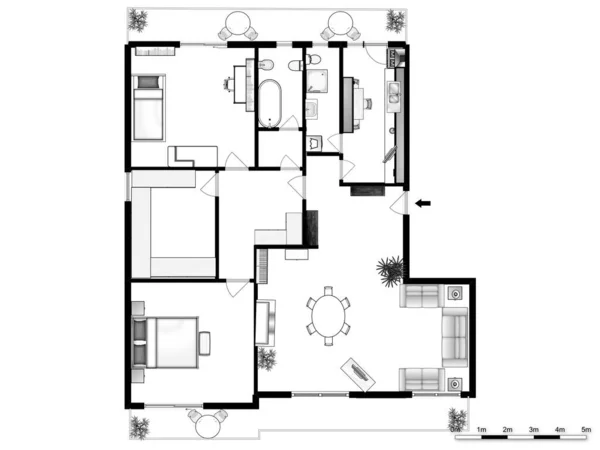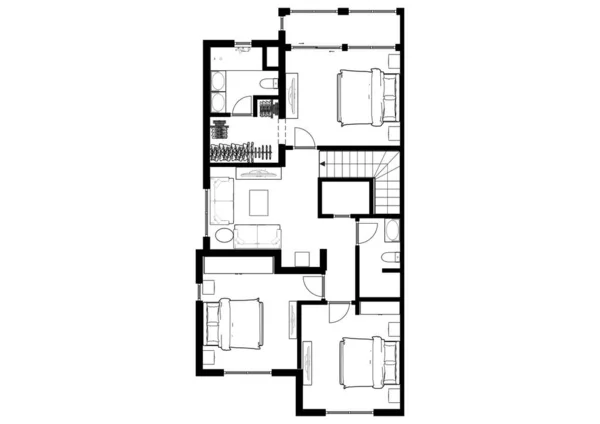Stock image 2D CAD layout plan drawing of a luxury condominium with a few numbers of bedrooms complete with two bathrooms, kitchen and living room. Drawing produced in black and white.
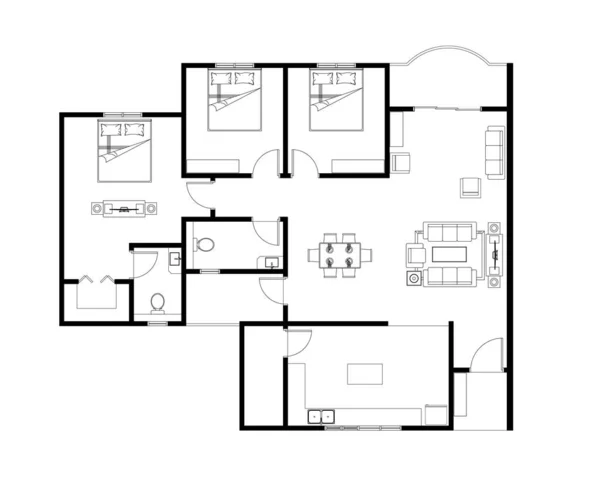
Published: May.03, 2022 07:44:28
Author: Aisyaqilumar
Views: 60
Downloads: 3
File type: image / jpg
File size: 2.87 MB
Orginal size: 6495 x 5216 px
Available sizes:
Level: bronze

