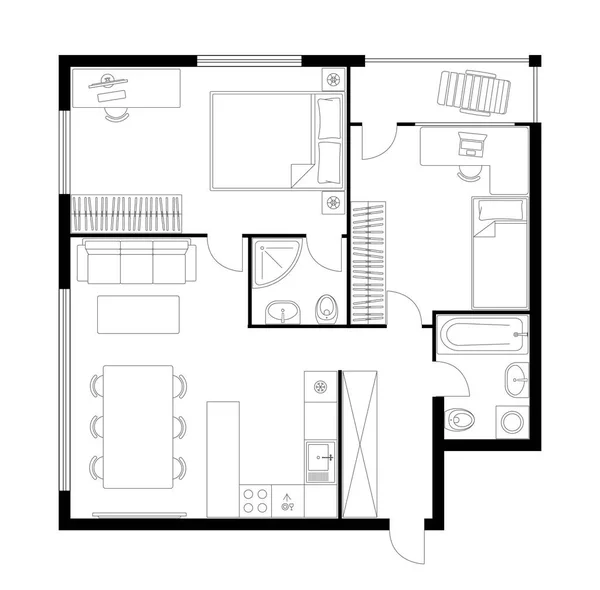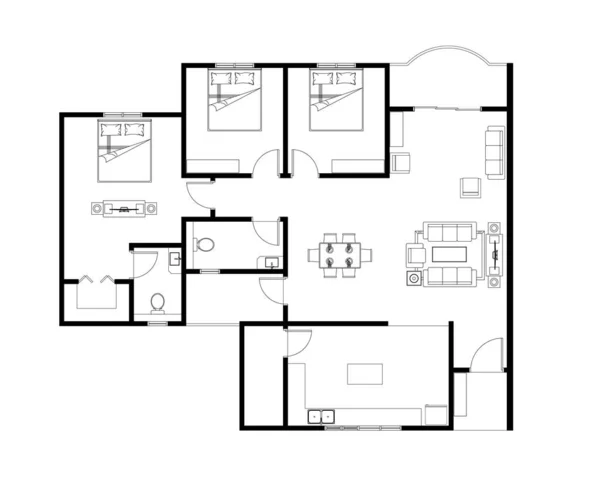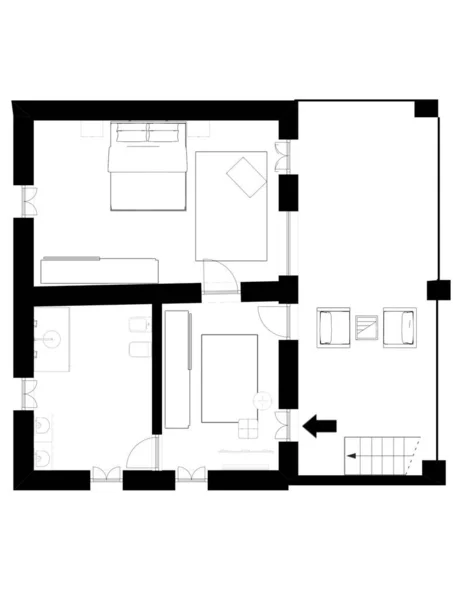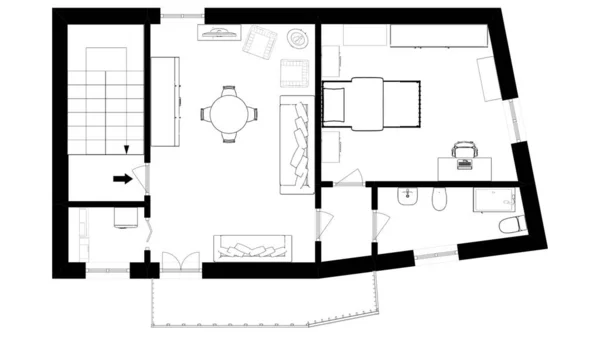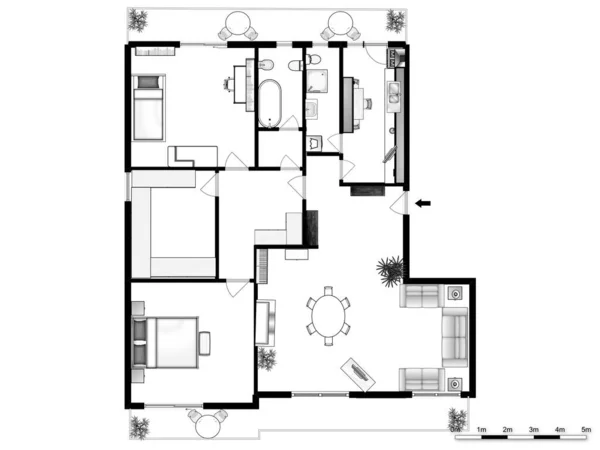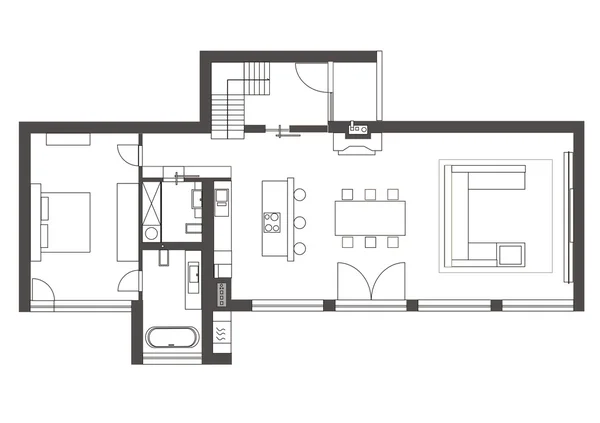Stock image The draft plan of arrangement of all furniture, architect plan, black-and-white
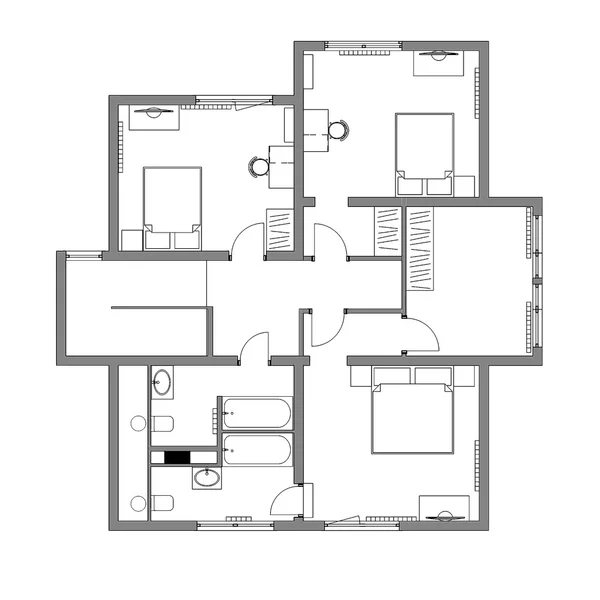
Published: Aug.16, 2016 07:32:07
Author: irogova
Views: 265
Downloads: 3
File type: image / jpg
File size: 0.94 MB
Orginal size: 2900 x 2900 px
Available sizes:
Level: bronze

