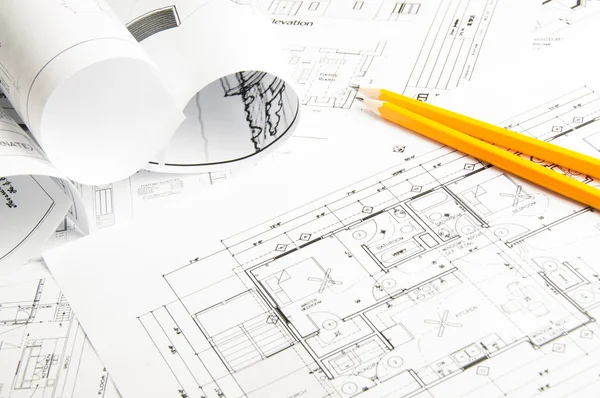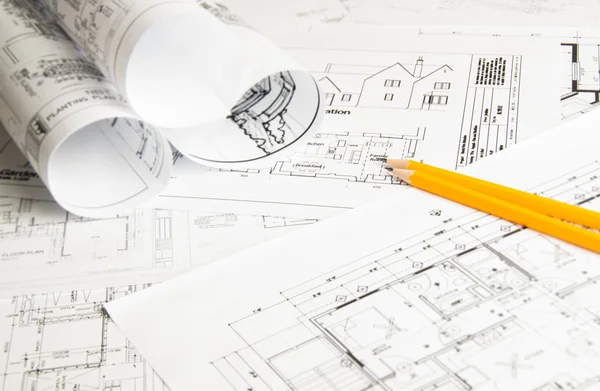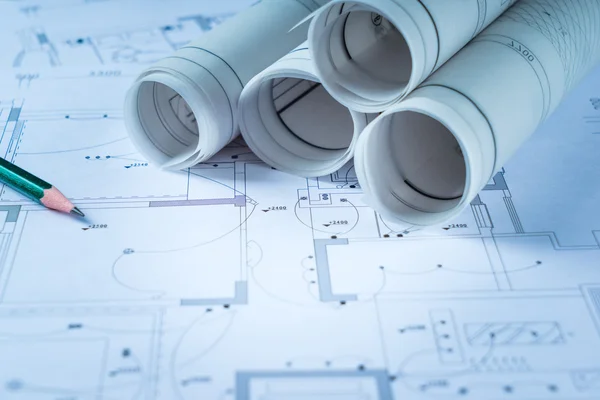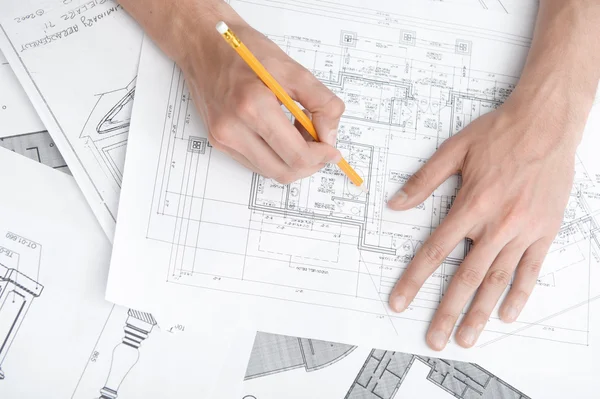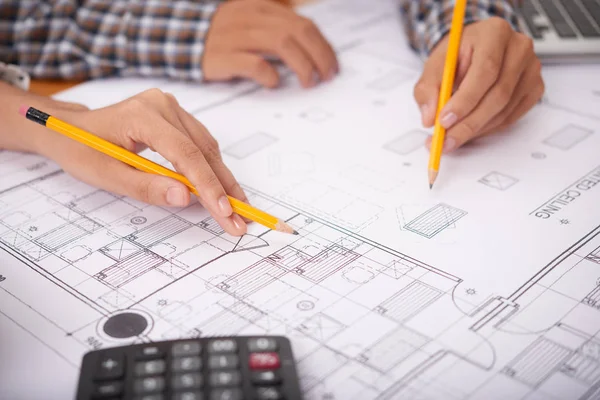Stock image An architect engineer creates a working drawing sketch for building a house building. Architectural design projects concept. Engineering and architecture drawings
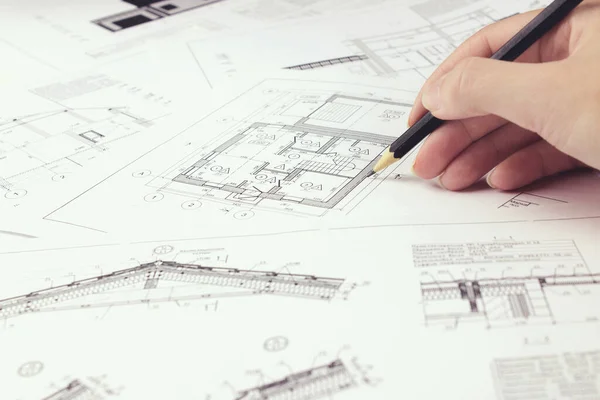
Published: Jan.19, 2021 13:57:47
Author: OMDEAETB.yandex.ru
Views: 8
Downloads: 2
File type: image / jpg
File size: 5.96 MB
Orginal size: 5184 x 3456 px
Available sizes:
Level: beginner


