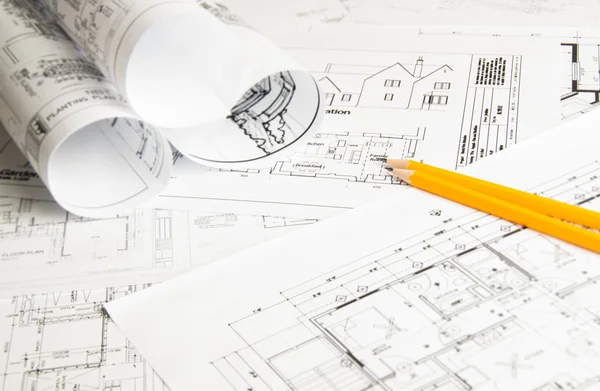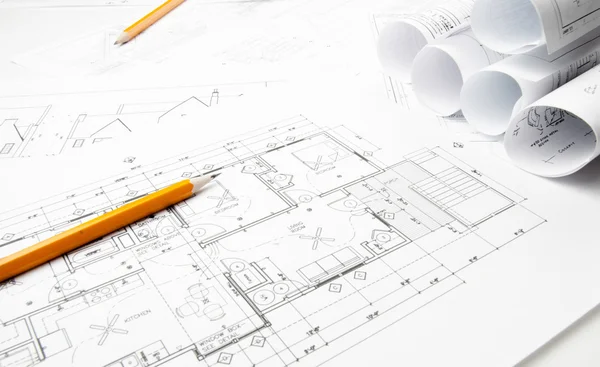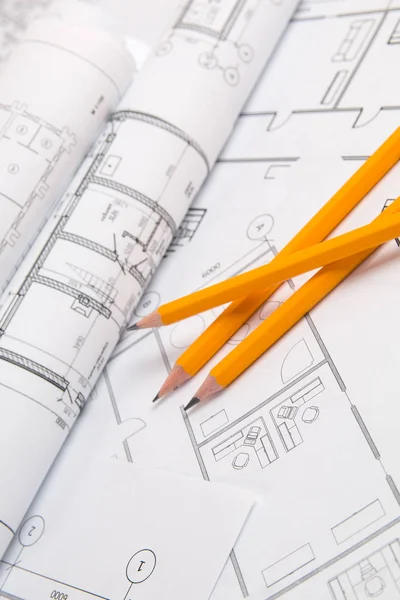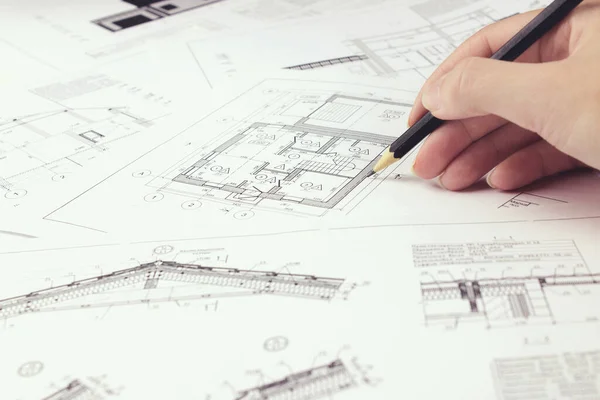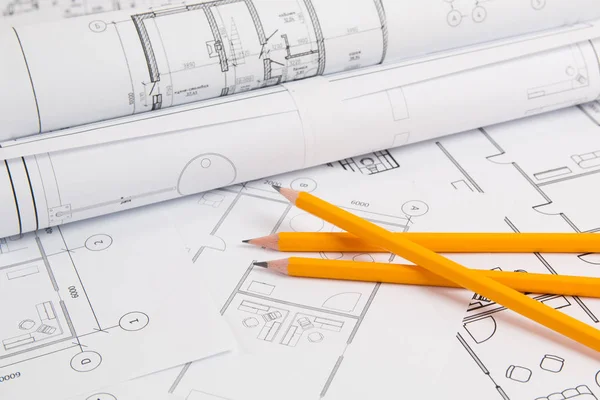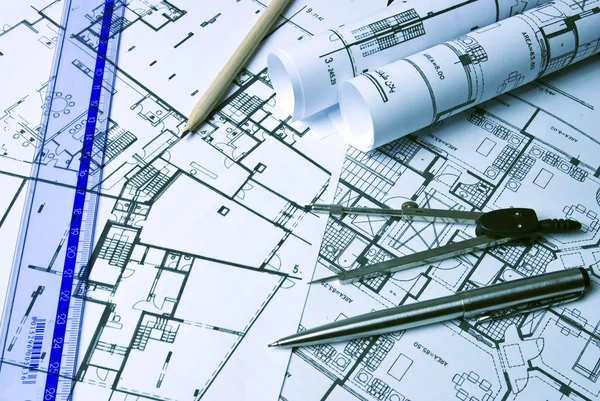Stock image Construction planning drawings
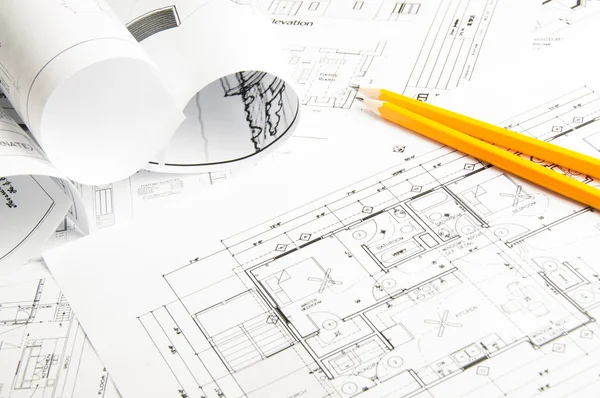
Published: Jan.19, 2015 16:15:09
Author: gargantiopa1
Views: 40
Downloads: 4
File type: image / jpg
File size: 3.57 MB
Orginal size: 4288 x 2848 px
Available sizes:
Level: bronze

