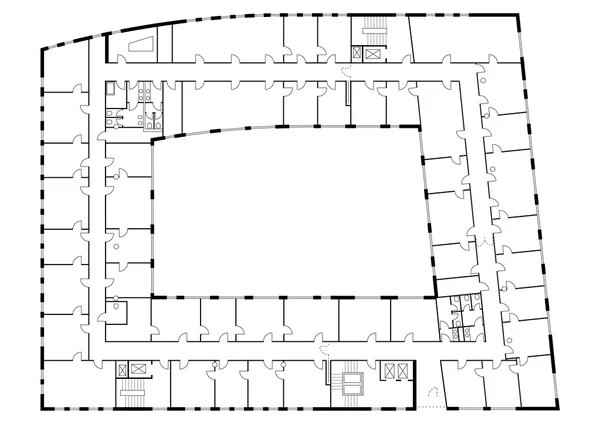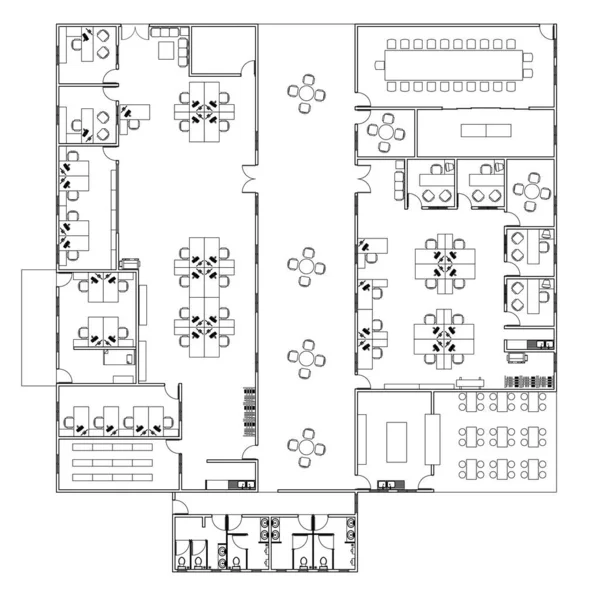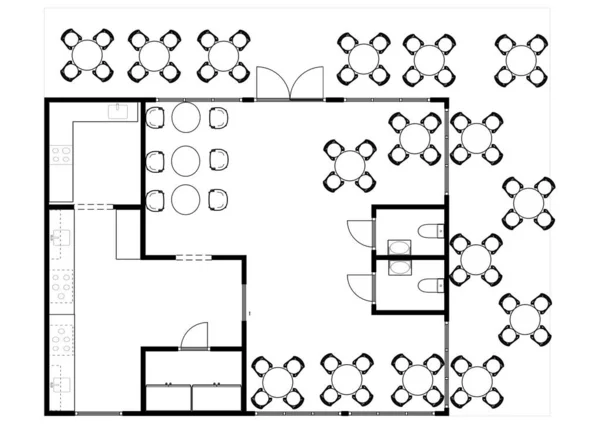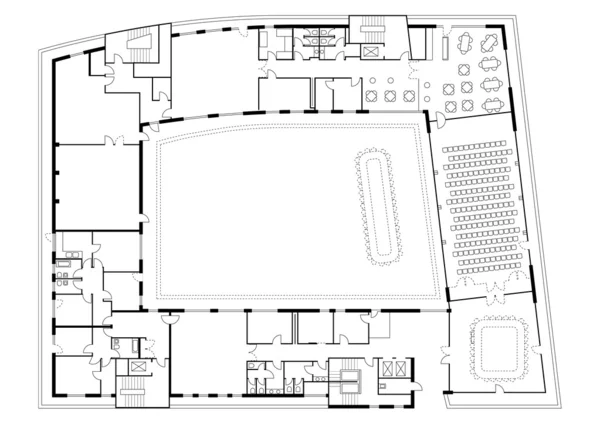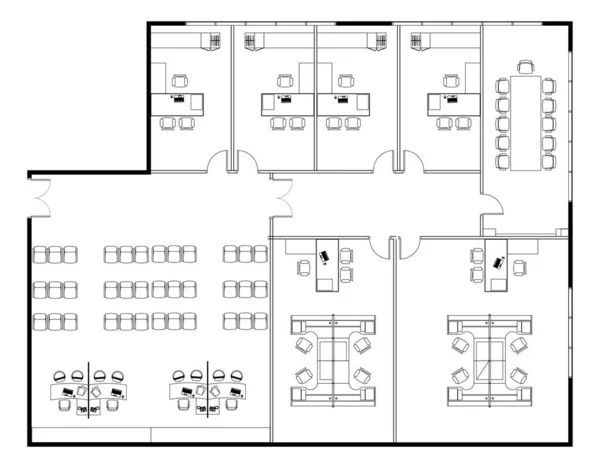Stock image An office layout drawing complete with the office furniture in 2D CAD drawing. Drawing in black in white.
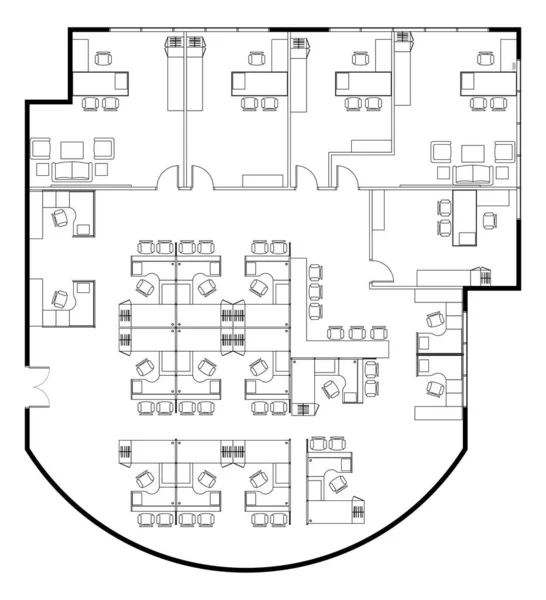
Published: Dec.30, 2020 08:18:11
Author: Aisyaqilumar
Views: 10
Downloads: 0
File type: image / jpg
File size: 2.44 MB
Orginal size: 4378 x 4807 px
Available sizes:
Level: bronze
Similar stock images

An Office Layout Drawing Complete With The Office Furniture In 2D CAD Drawing. Drawing In Black In White.
7211 × 3719

