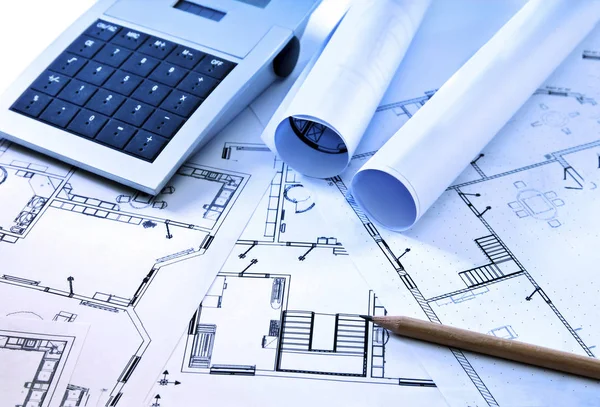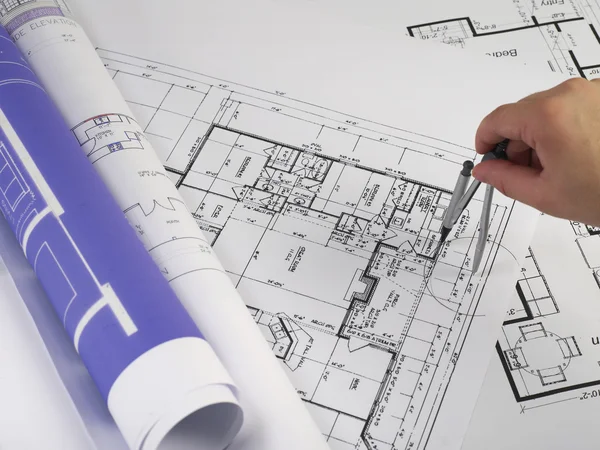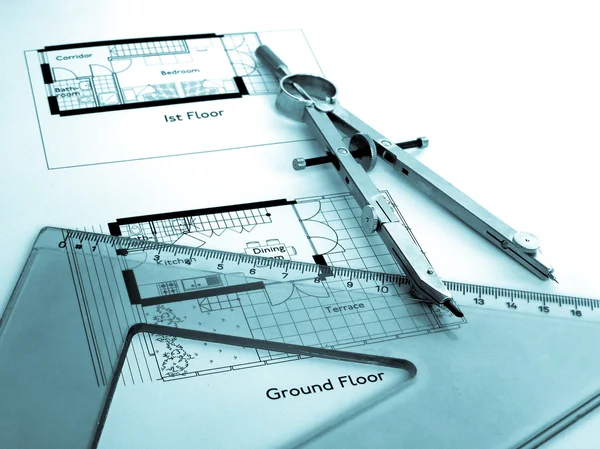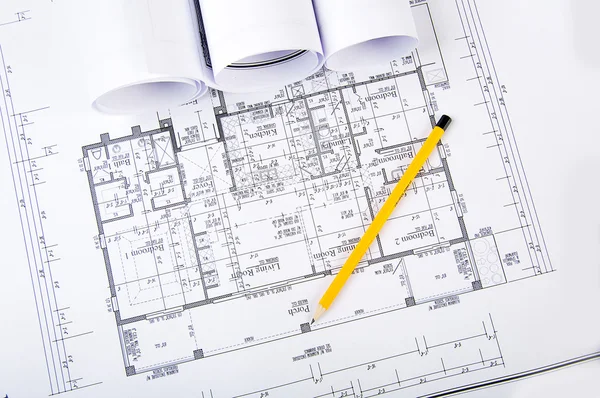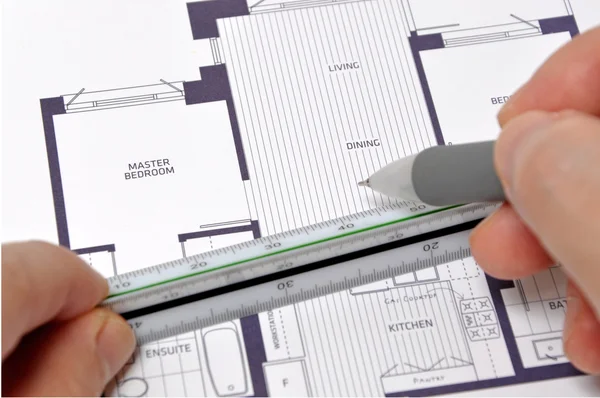Stock image Architect drawing a residential building project over an imaginary cadastral map of territory with buildings and land plots
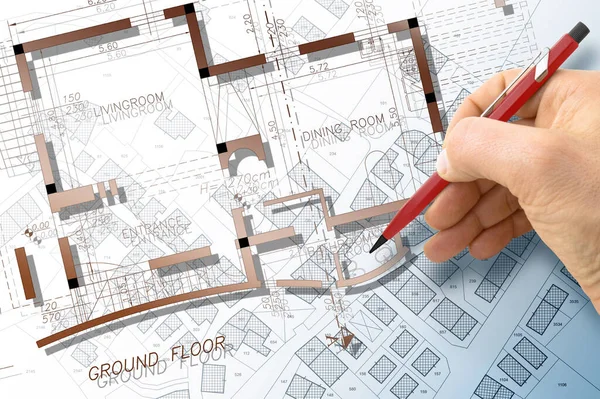
Published: May.03, 2023 07:45:49
Author: Francescoscatena
Views: 1
Downloads: 0
File type: image / jpg
File size: 9.43 MB
Orginal size: 5283 x 3519 px
Available sizes:
Level: bronze



