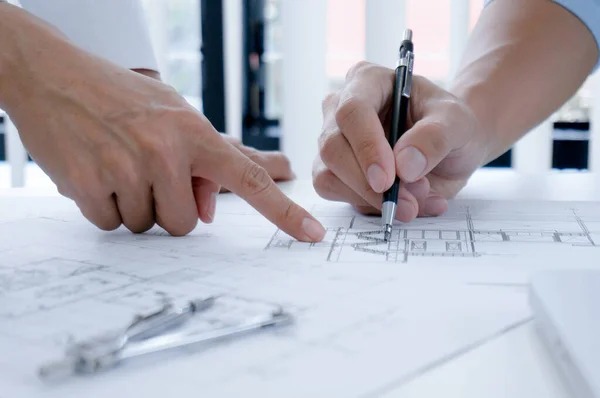Stock image Architect drawing blueprint. Building

Published: Mar.15, 2022 11:20:11
Author: miztanya
Views: 52
Downloads: 0
File type: image / jpg
File size: 5.13 MB
Orginal size: 4000 x 2667 px
Available sizes:
Level: bronze
Similar stock images

Architectural Blueprints - Paper, Drawings, Pencil, Plan, Layout, Ruler, Calculator, Compasses
6000 × 4000

Architect Sketching A Construction Project, View From The Top . Architectural Blueprints
5557 × 3705

Architectural Blueprints - Paper, Drawings, Pencil, Plan, Layout, Ruler, Calculator, Compasses
5843 × 3895

Financial Paper Charts And Graphs On The Table. Engineering Drawing Equipment, Paper, Ruler And Pencil
5763 × 3842




