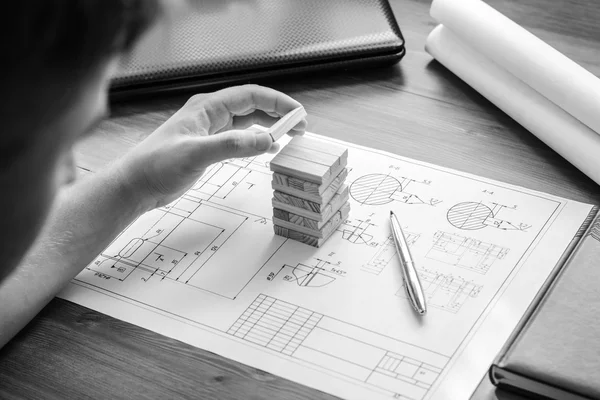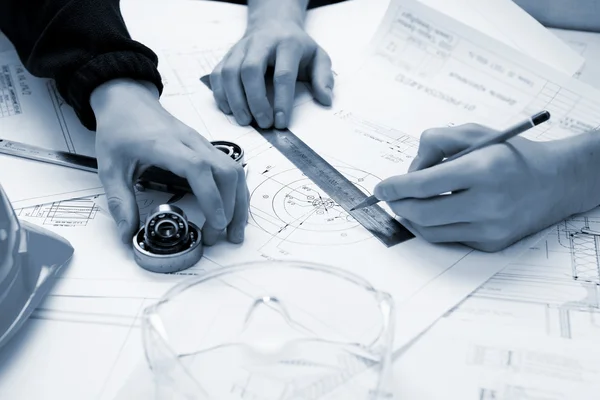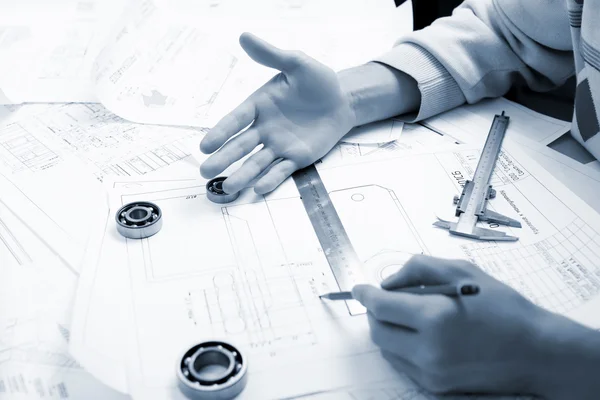Stock image Architect sketching a construction project, view from the top . Architectural blueprints

Published: Mar.15, 2022 11:20:11
Author: miztanya
Views: 0
Downloads: 0
File type: image / jpg
File size: 6.88 MB
Orginal size: 5557 x 3705 px
Available sizes:
Level: bronze
Similar stock images
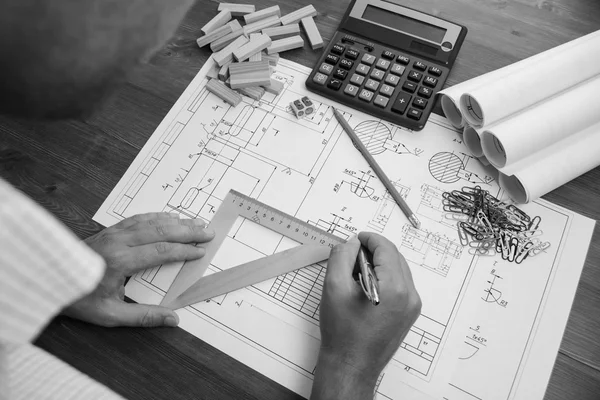
Architect Workplace - Architectural Project, Blueprints, Ruler. Construction Concept. Engineering Tools.
5000 × 3333
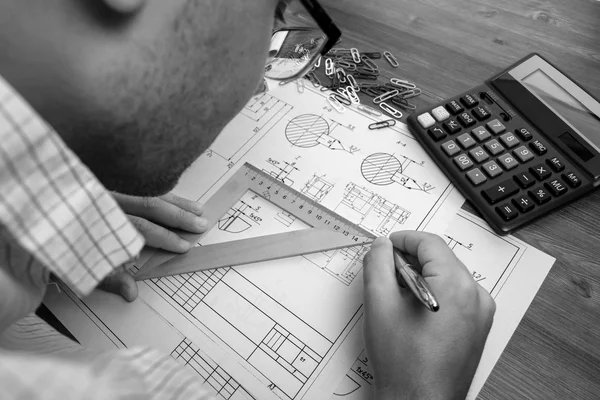
Mechanical Engineer At Work. Technical Drawings. Paper With Technical Drawings And Diagrams
6000 × 4000



