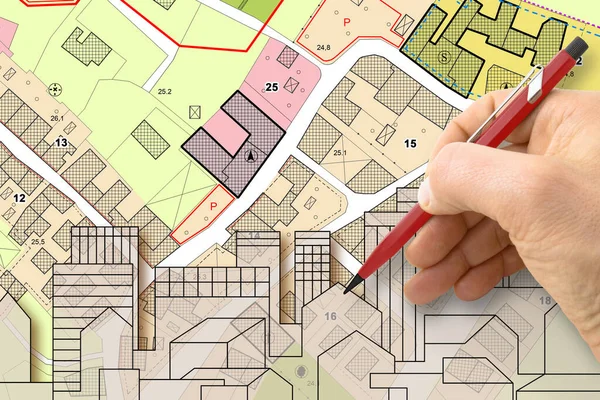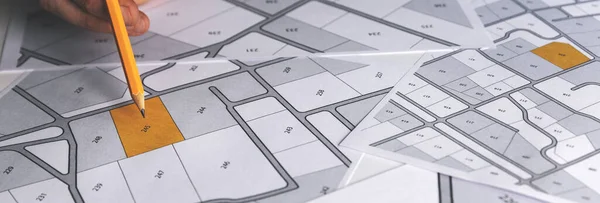Stock image Architect draws a sketch. The construction project. Working space.

Published: Dec.15, 2016 12:25:23
Author: fransz
Views: 12
Downloads: 1
File type: image / jpg
File size: 10.78 MB
Orginal size: 4911 x 3274 px
Available sizes:
Level: bronze








