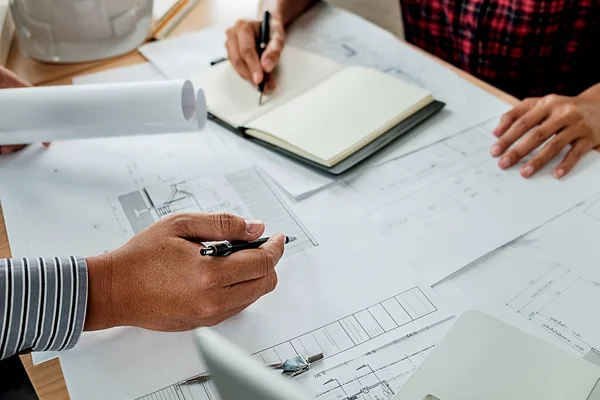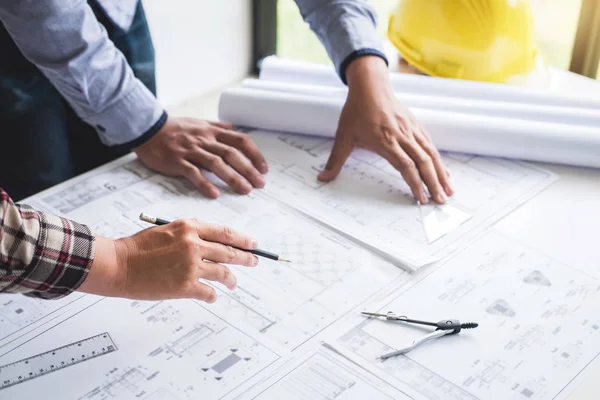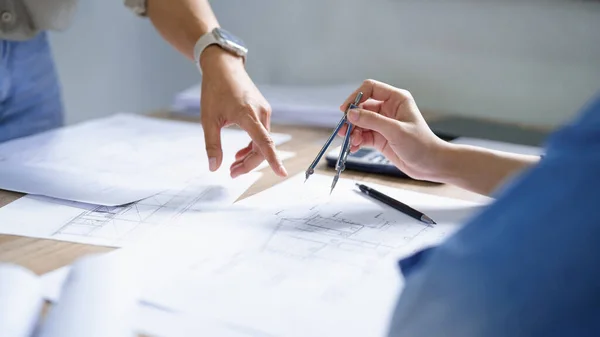Stock image Architect Engineer Design Working on Blueprint Planning Concept. Construction Concept

Published: Jan.30, 2019 09:27:35
Author: suwannar1981.gmail.com
Views: 2
Downloads: 0
File type: image / jpg
File size: 5.33 MB
Orginal size: 4896 x 3264 px
Available sizes:
Level: bronze








