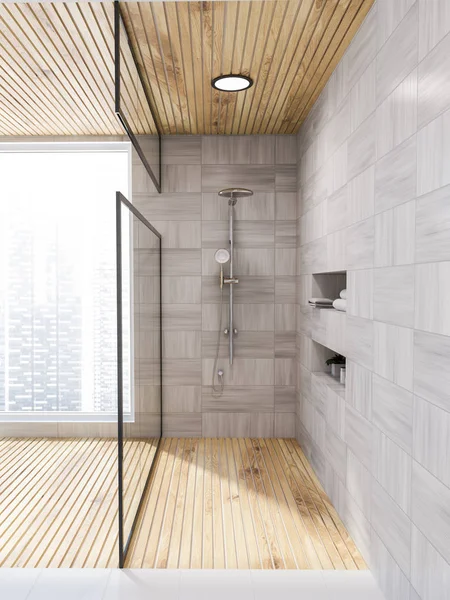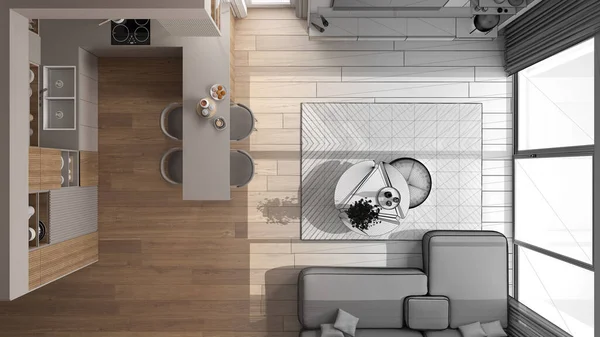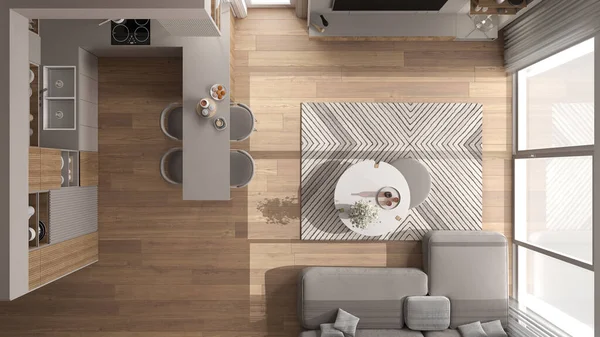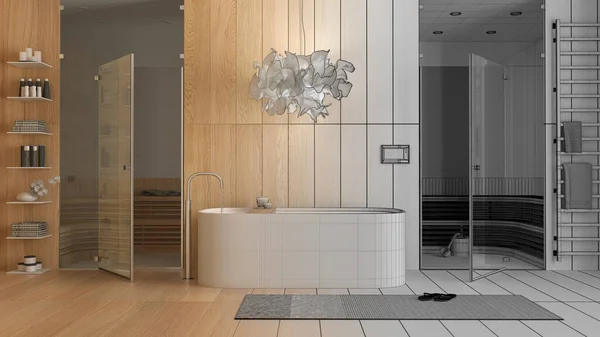Stock image Architect interior designer concept: hand-drawn draft unfinished project that becomes real, living room, kitchen, sofa, dining table, chairs. Carpet and decors, top view, plan, above

Published: Feb.22, 2022 09:17:11
Author: ArchiVIz
Views: 4
Downloads: 0
File type: image / jpg
File size: 5.65 MB
Orginal size: 4000 x 2250 px
Available sizes:
Level: silver








