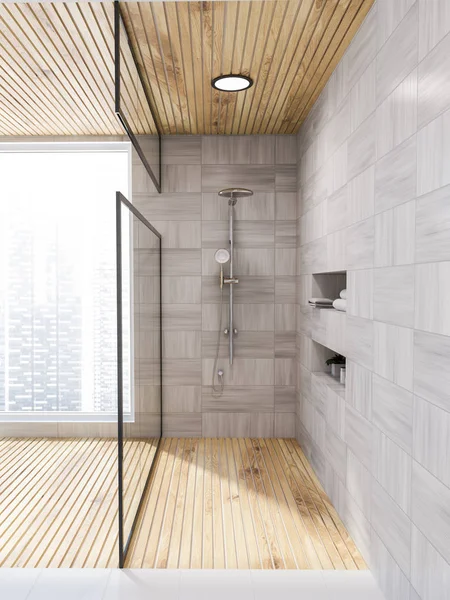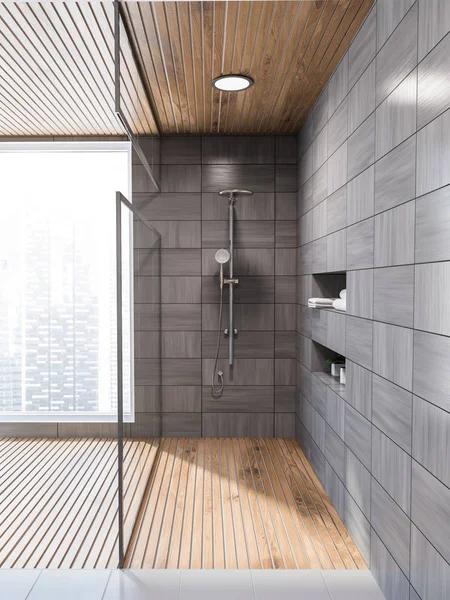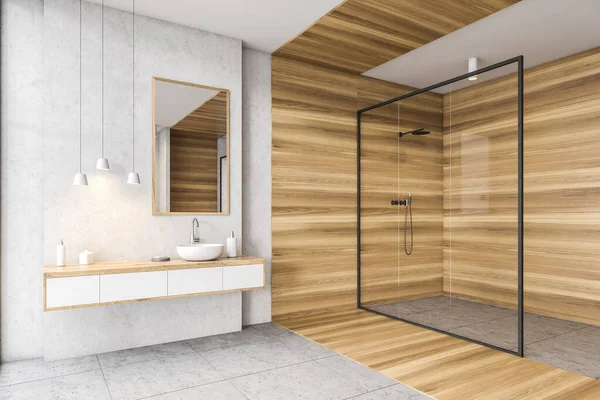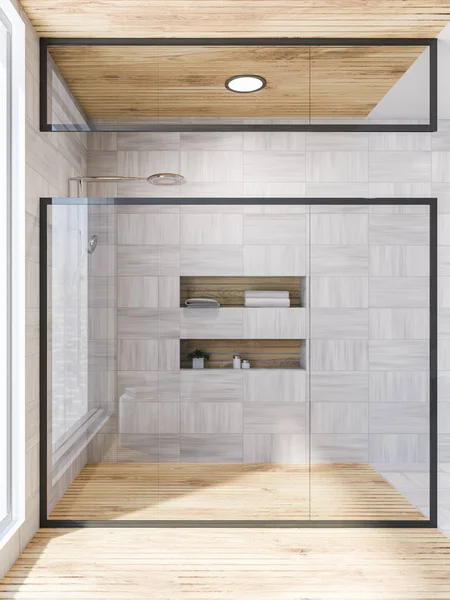Stock image Bathroom interior with white wooden walls and floor, and a glass wall shower stall. Shelves with towels and shampoo. Side view. 3d rendering

Published: Aug.20, 2018 07:30:13
Author: denisismagilov
Views: 35
Downloads: 0
File type: image / jpg
File size: 7.35 MB
Orginal size: 3000 x 4000 px
Available sizes:
Level: gold








