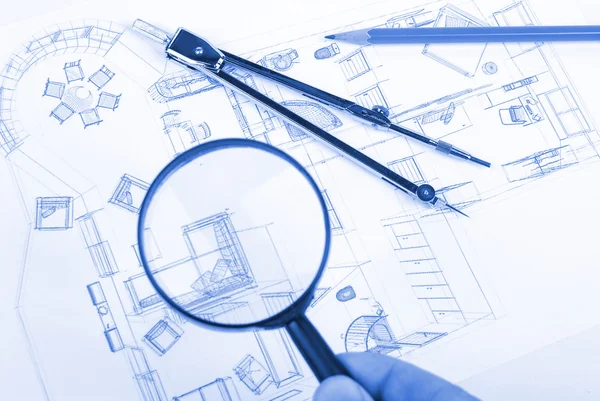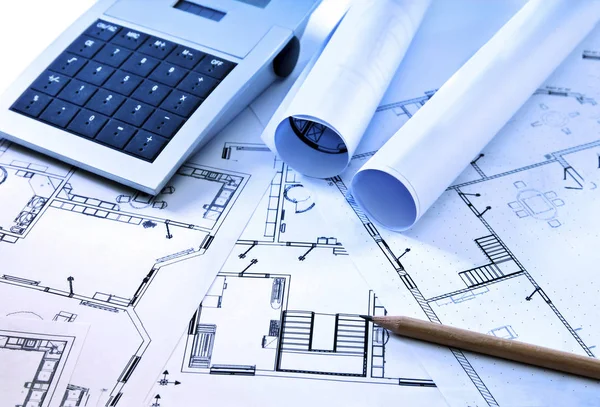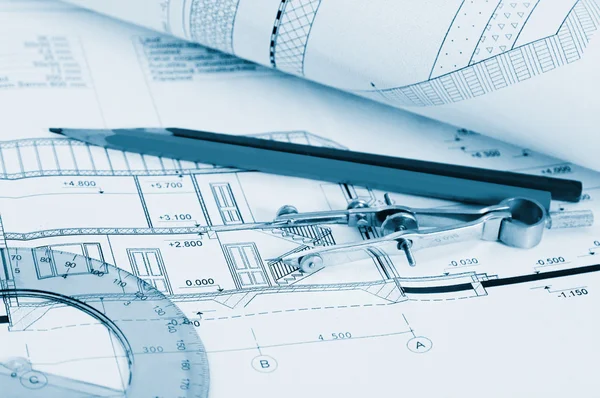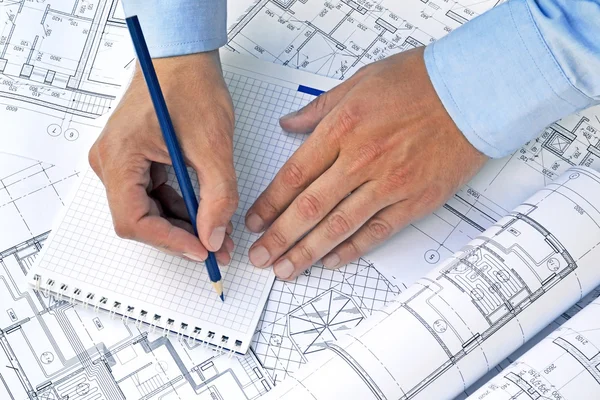Stock image Architect planning a residential building over an imaginary cityscape and cadastral parcel - concept image
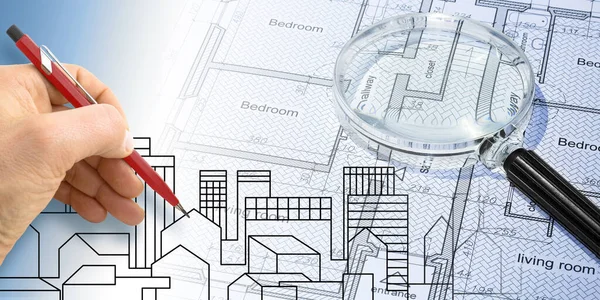
Published: May.24, 2023 13:31:03
Author: Francescoscatena
Views: 0
Downloads: 0
File type: image / jpg
File size: 11.24 MB
Orginal size: 6336 x 3168 px
Available sizes:
Level: bronze

