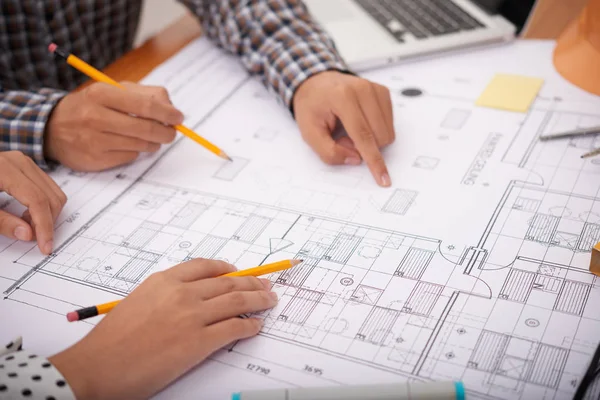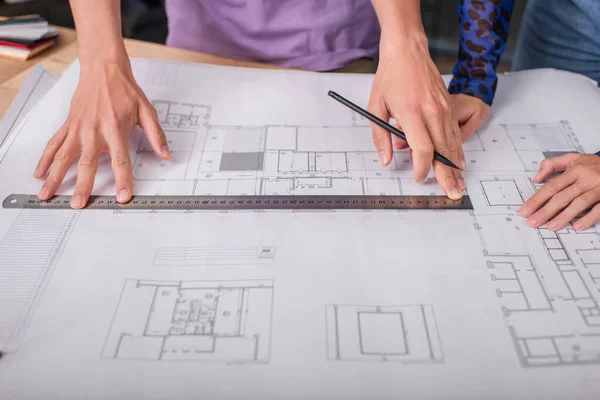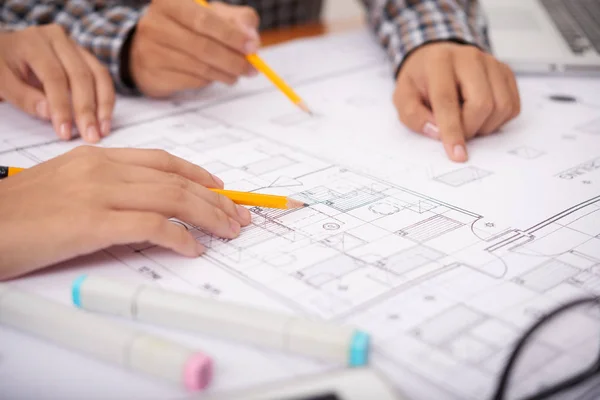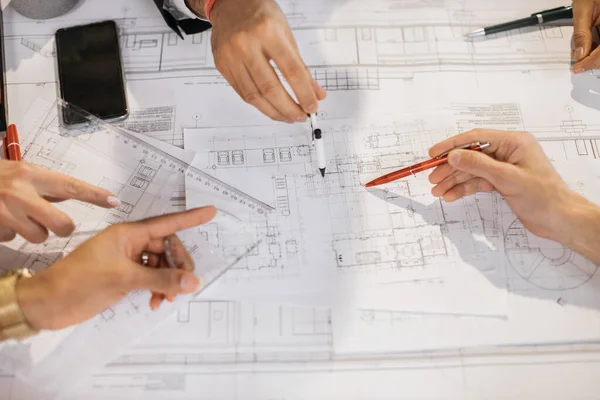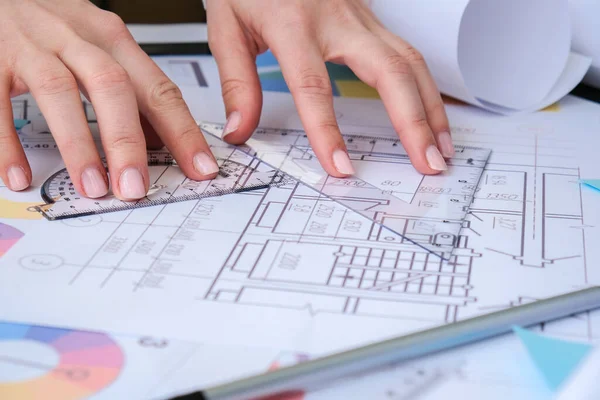Stock image Architects discussing blueprints

Published: Dec.27, 2016 11:31:51
Author: AndreyBezuglov
Views: 2260
Downloads: 405
File type: image / jpg
File size: 15.01 MB
Orginal size: 6720 x 4480 px
Available sizes:
Level: platinum

