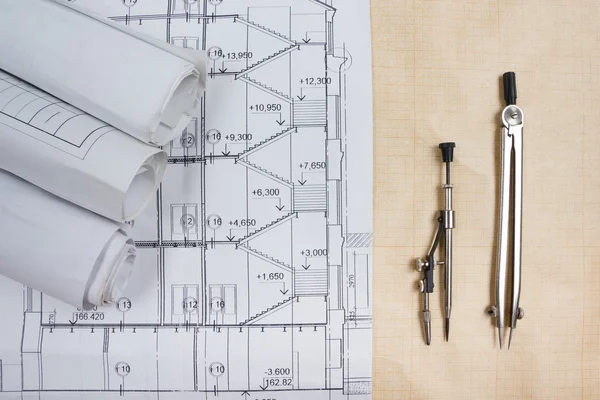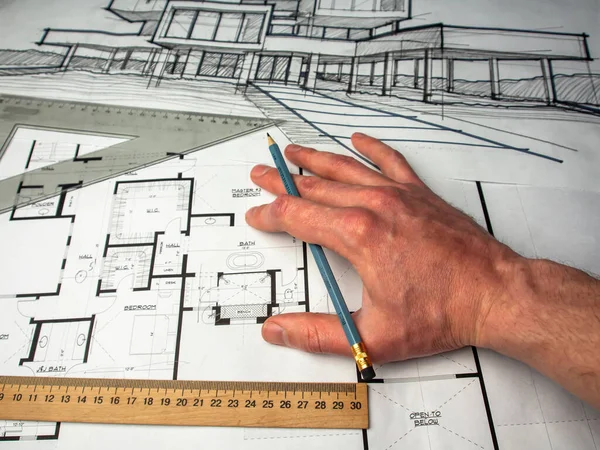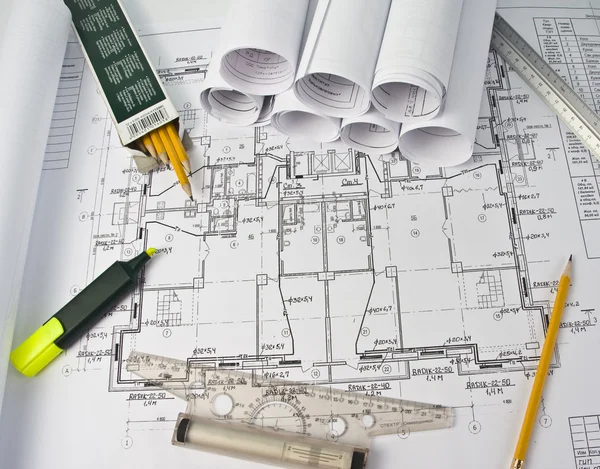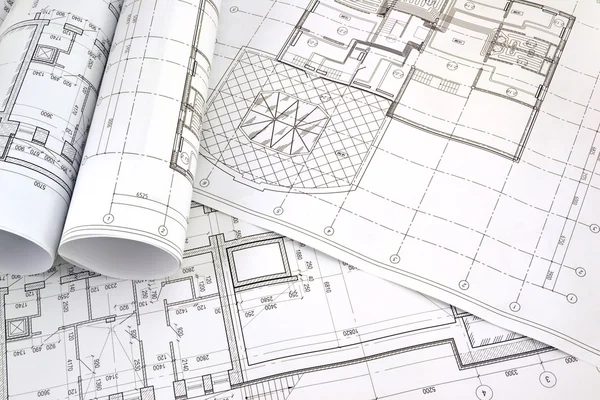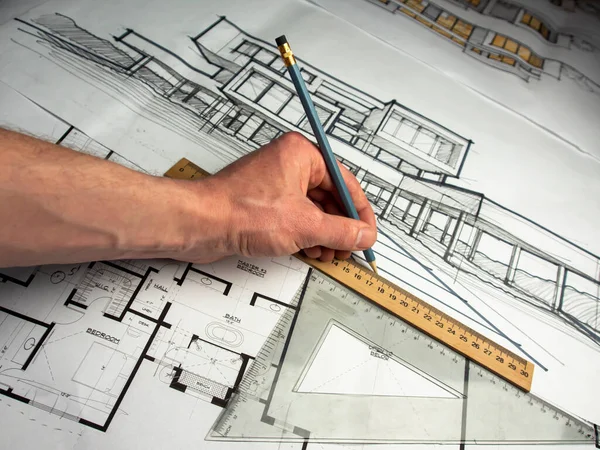Stock image Architects Drawing and Plans

Published: Apr.15, 2020 08:59:49
Author: PantherMediaSeller
Views: 2
Downloads: 1
File type: image / jpg
File size: 0 MB
Orginal size: 2336 x 3504 px
Available sizes:
Level: platinum



