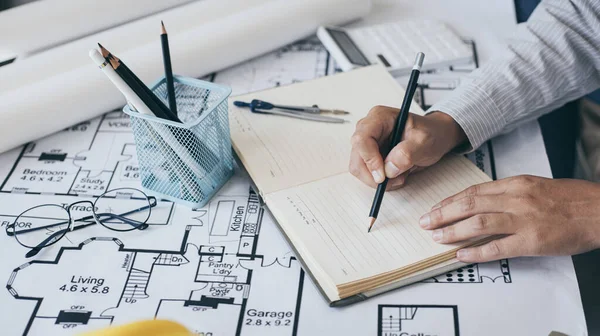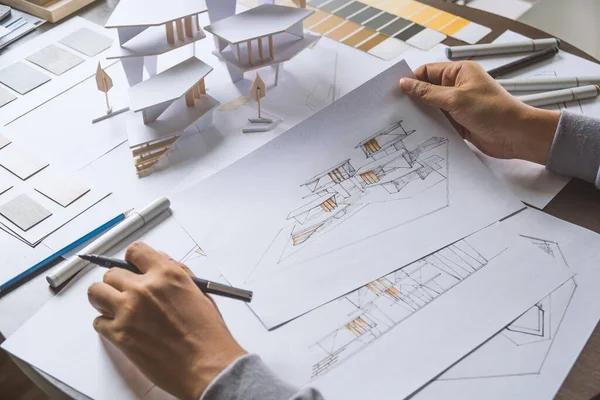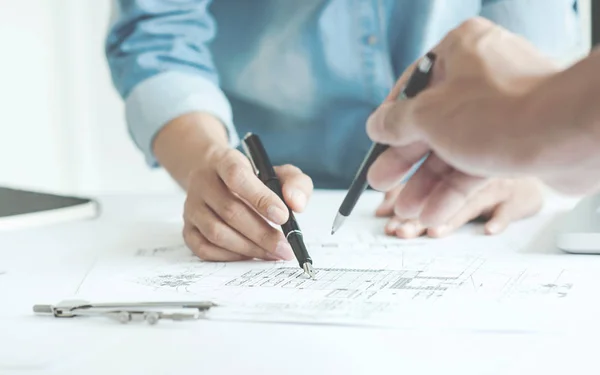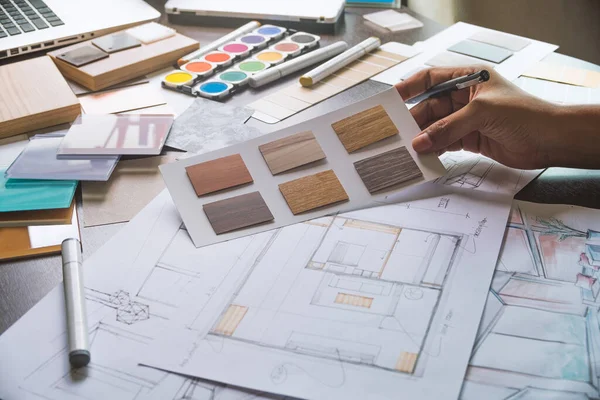Stock image Architectural building design and construction plans with blueprints, young man is taking notes and planning a house or building with eraser, pen, pencil, tape measure, architect hat other equipment.

Published: Jul.21, 2023 08:43:59
Author: Tapanakornkaow@gmail.com
Views: 0
Downloads: 0
File type: image / jpg
File size: 13.02 MB
Orginal size: 6240 x 3504 px
Available sizes:
Level: bronze








