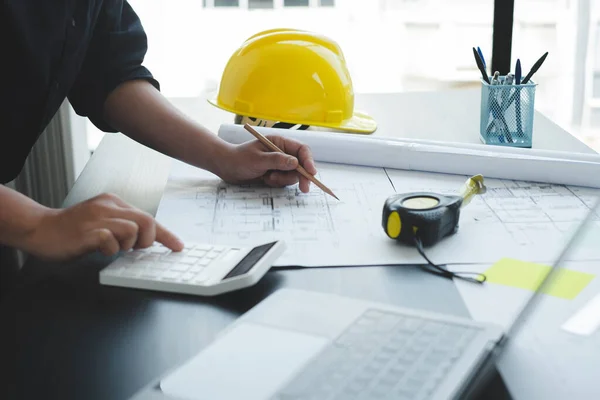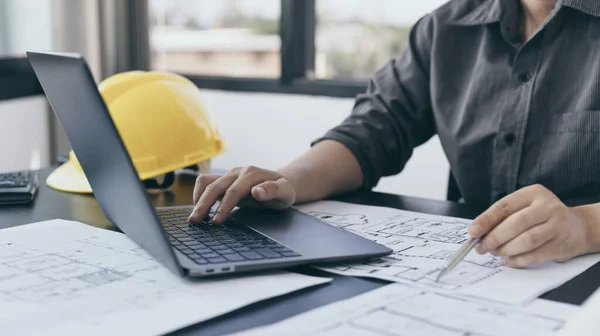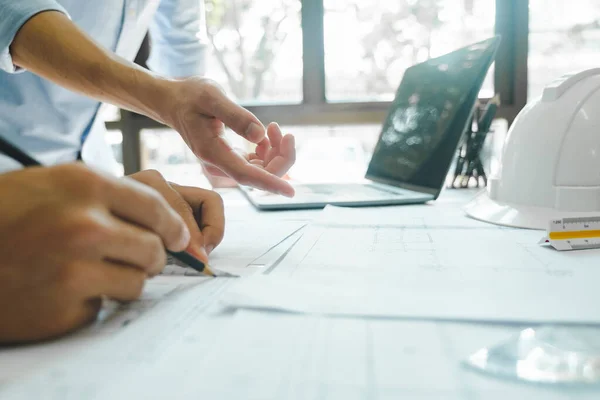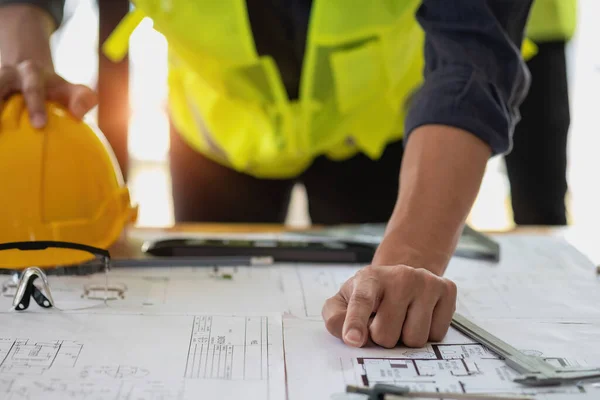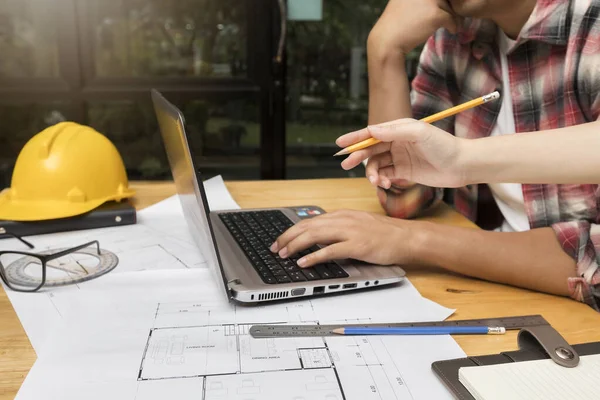Stock image Architectural building design and construction plans with blueprints, Young man was designing a building or architecture with a ruler, pen, pencil, tape measure, architect hat and other equipment.

Published: Jul.21, 2023 08:43:59
Author: Tapanakornkaow@gmail.com
Views: 0
Downloads: 0
File type: image / jpg
File size: 8.79 MB
Orginal size: 6240 x 3504 px
Available sizes:
Level: bronze


