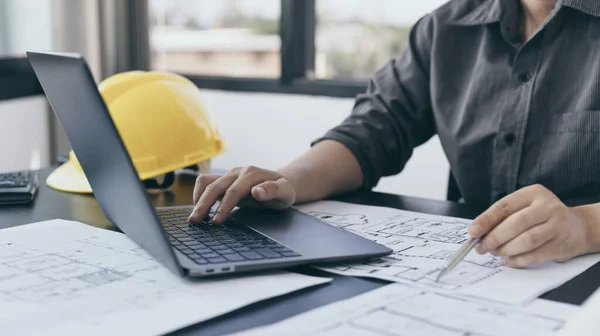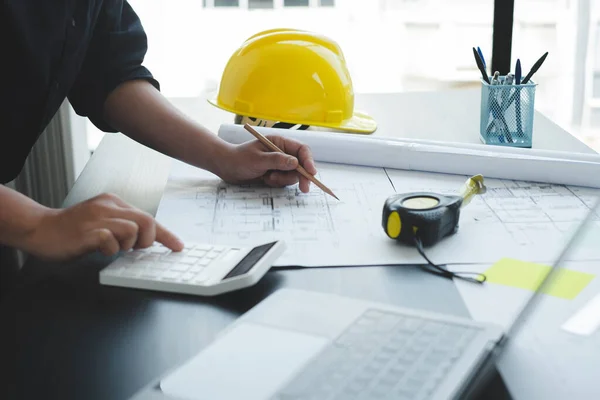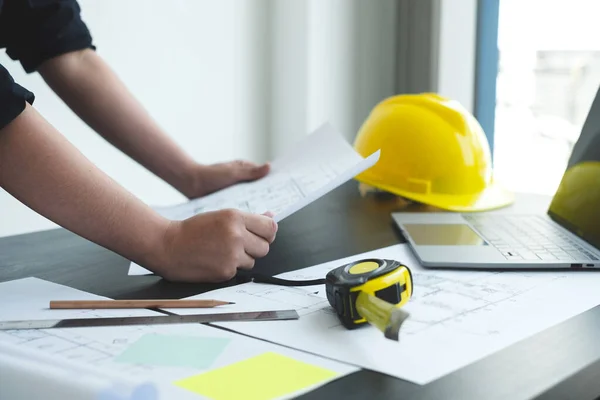Stock image Group of two coworkers working with blueprint in office. co-working teamwork concept.

Published: Mar.24, 2023 08:57:55
Author: KarArkaR
Views: 1
Downloads: 0
File type: image / jpg
File size: 8.3 MB
Orginal size: 5754 x 3835 px
Available sizes:
Level: beginner








