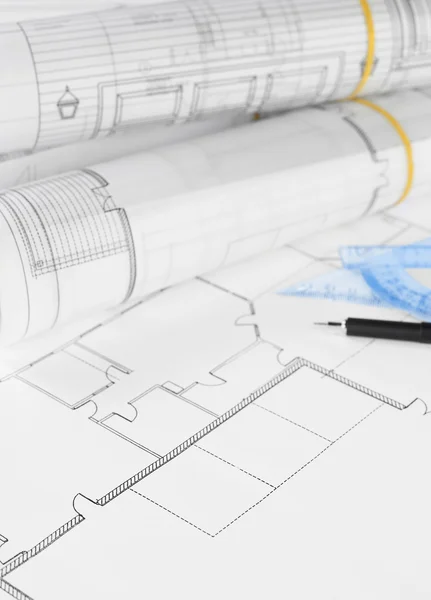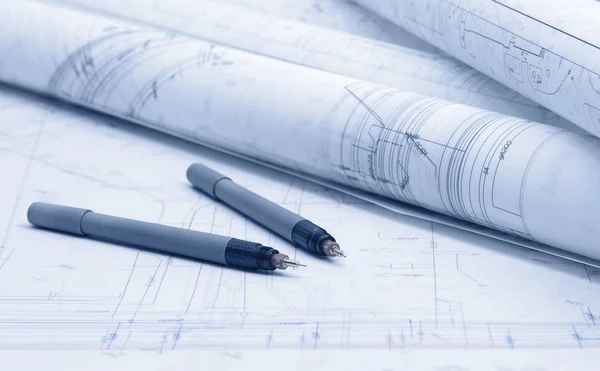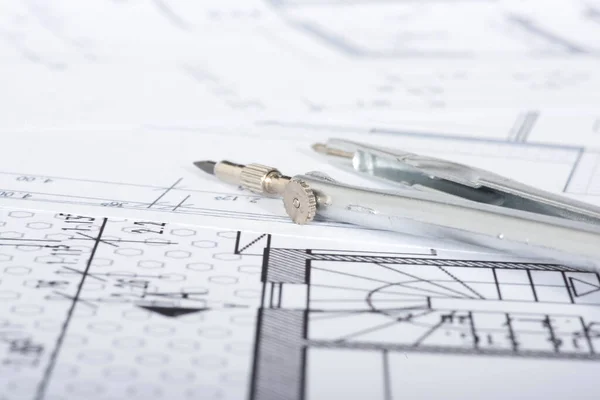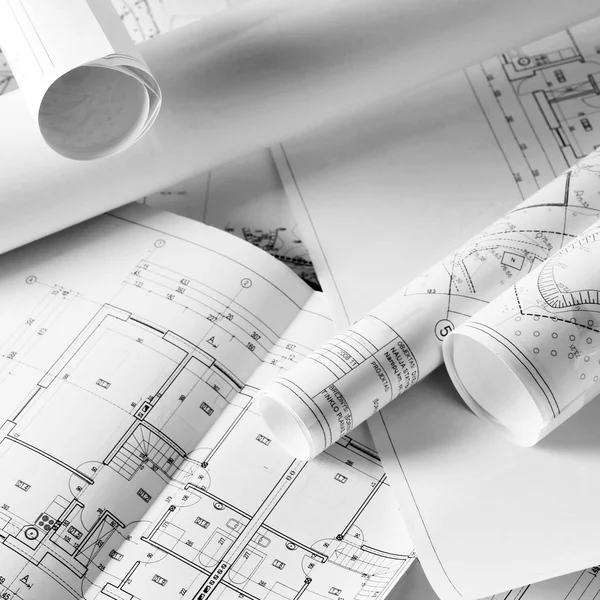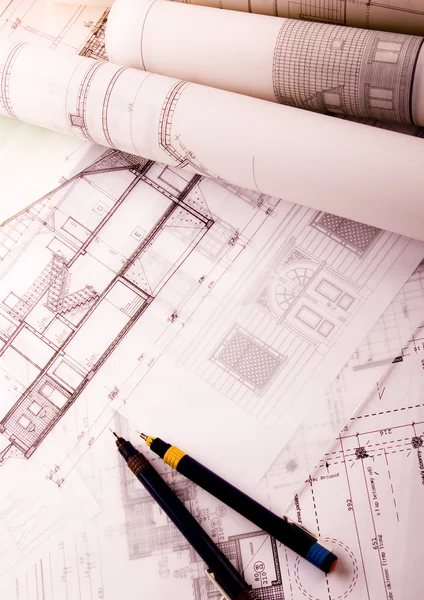Stock image Architectural cad drawing
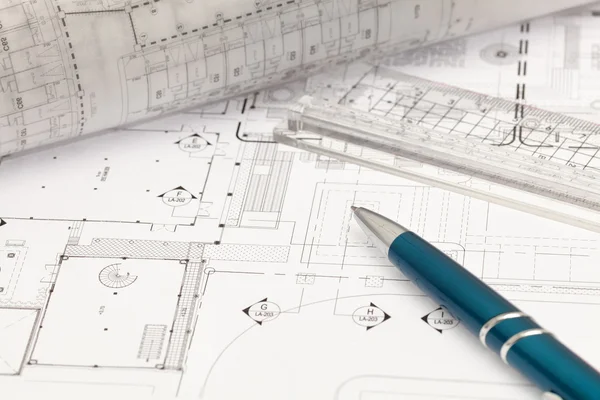
Published: Mar.11, 2014 10:13:11
Author: phasinphoto
Views: 203
Downloads: 8
File type: image / jpg
File size: 4.51 MB
Orginal size: 5650 x 3767 px
Available sizes:
Level: bronze

