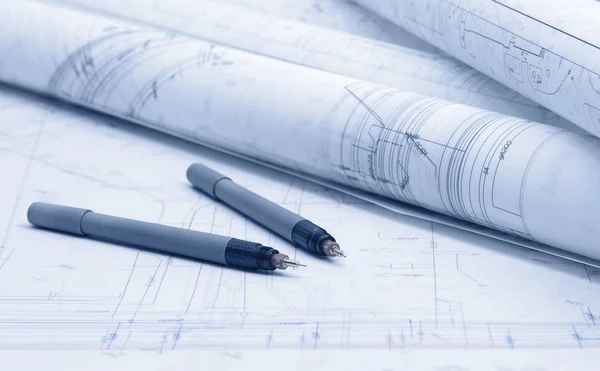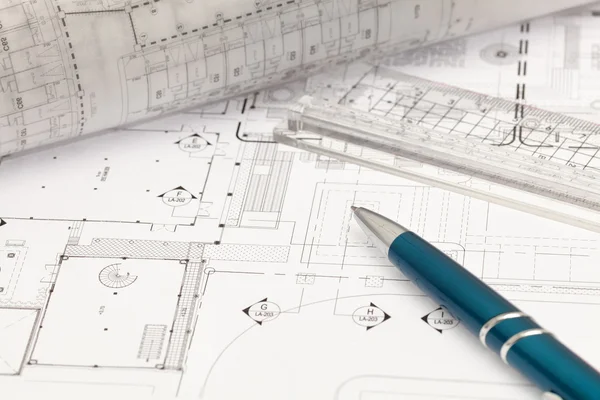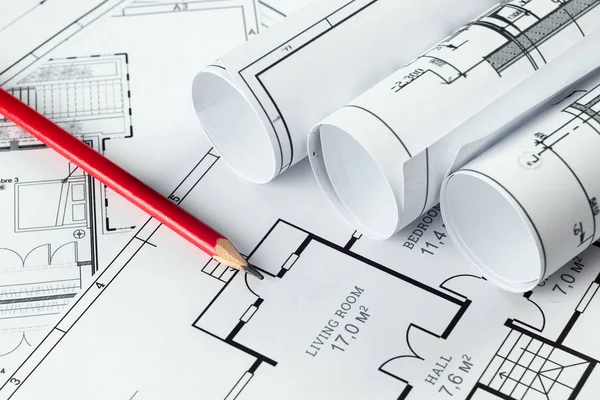Stock image Blueprints on desk closeup

Published: Dec.04, 2018 10:42:53
Author: Goir
Views: 16
Downloads: 2
File type: image / jpg
File size: 7.13 MB
Orginal size: 5128 x 3279 px
Available sizes:
Level: silver








