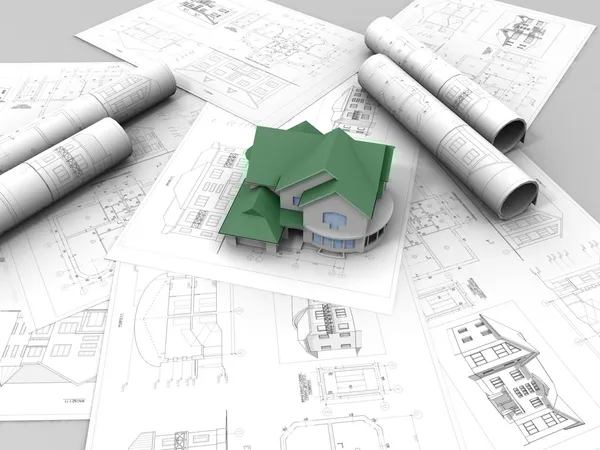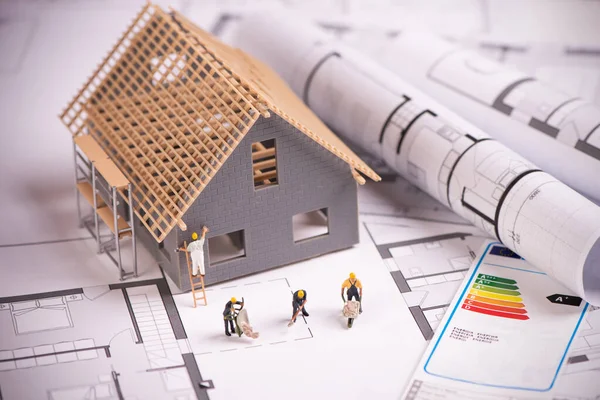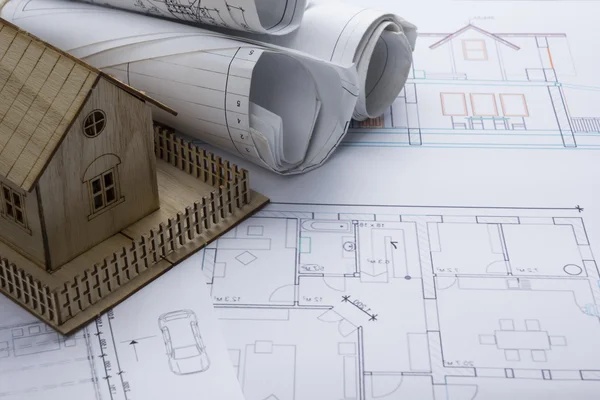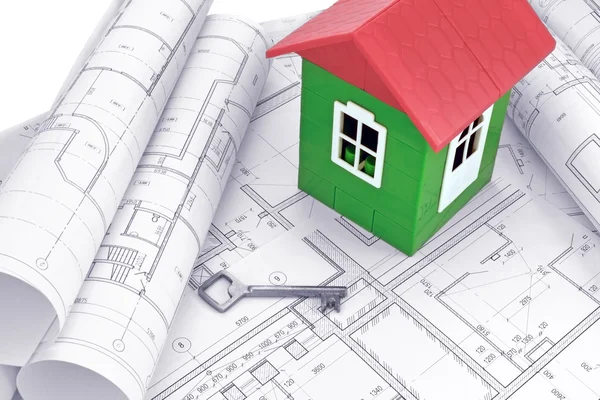Stock image Architectural construction plans paper on table close up
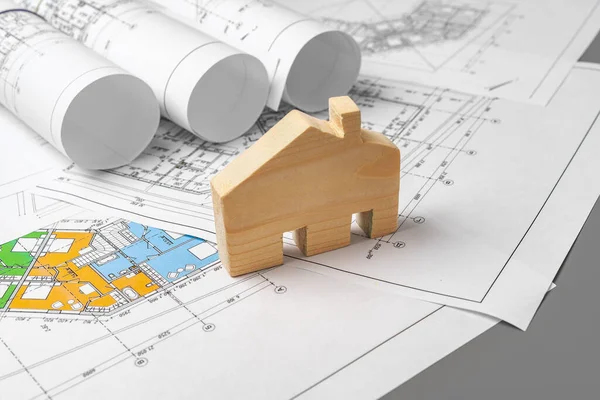
Published: Apr.26, 2021 14:53:38
Author: Fotofabrika
Views: 3
Downloads: 1
File type: image / jpg
File size: 10.64 MB
Orginal size: 6000 x 4000 px
Available sizes:
Level: silver


