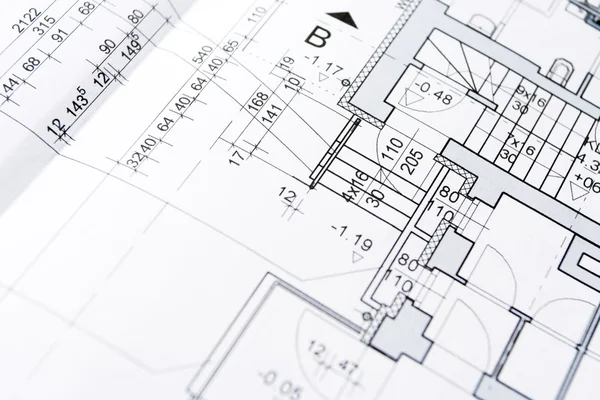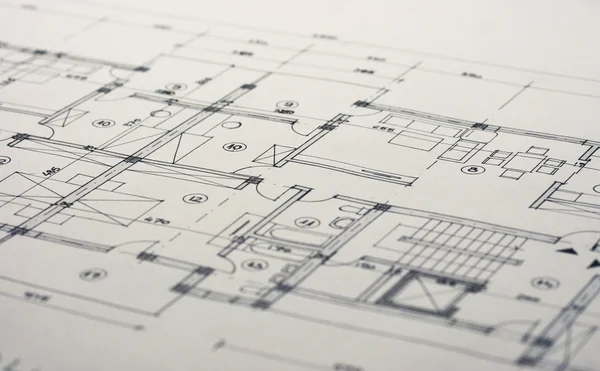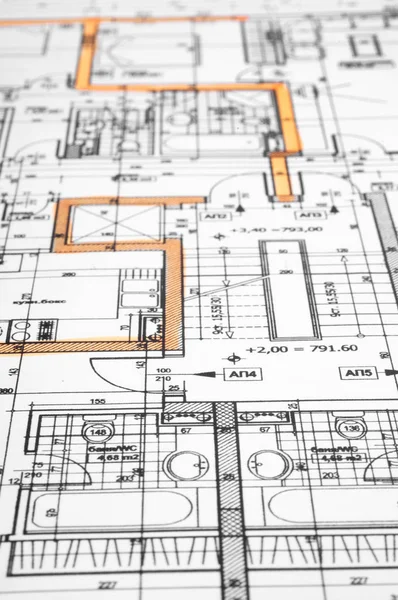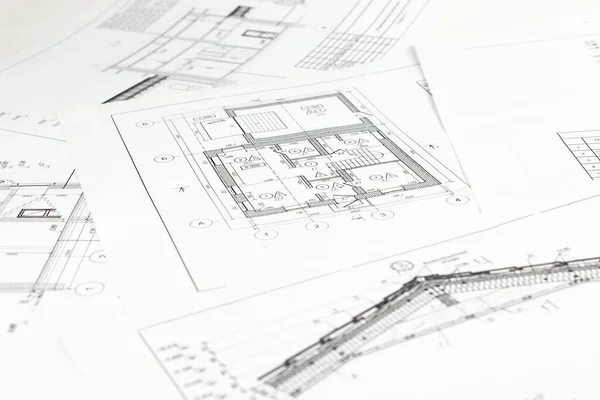Stock image Architecture planning
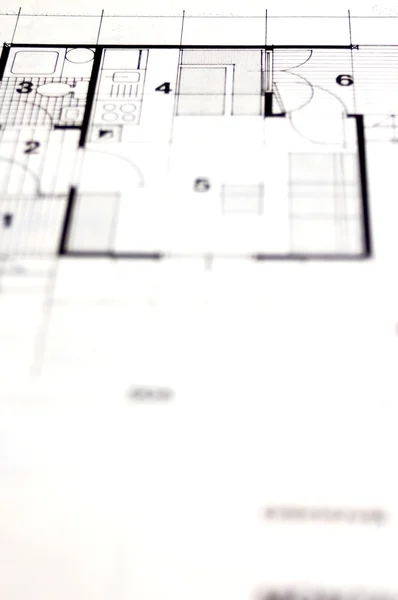
Published: Feb.04, 2010 12:09:00
Author: tadija
Views: 308
Downloads: 4
File type: image / jpg
File size: 1.49 MB
Orginal size: 2000 x 3008 px
Available sizes:
Level: bronze


