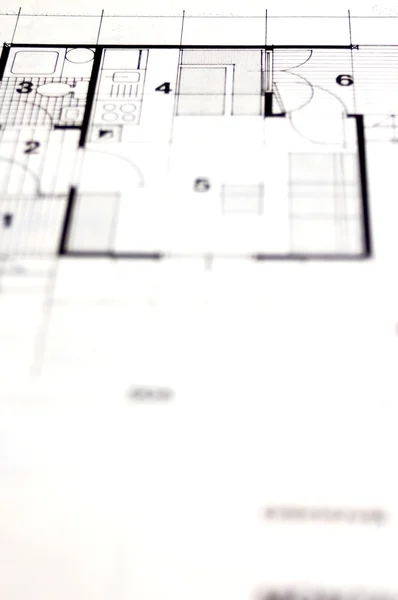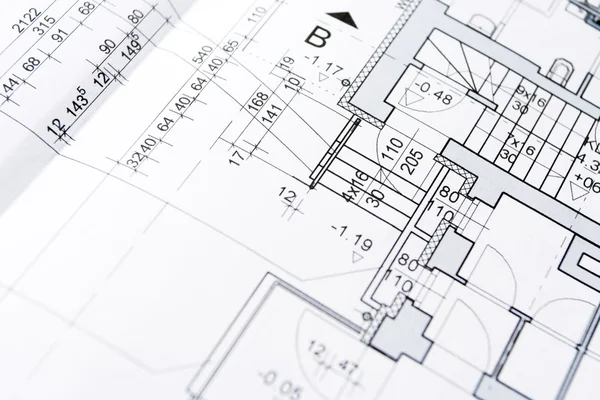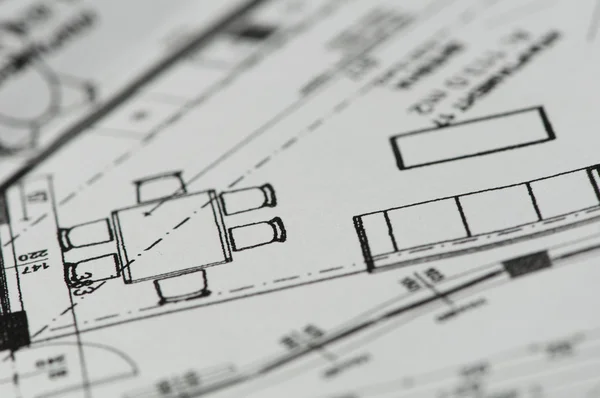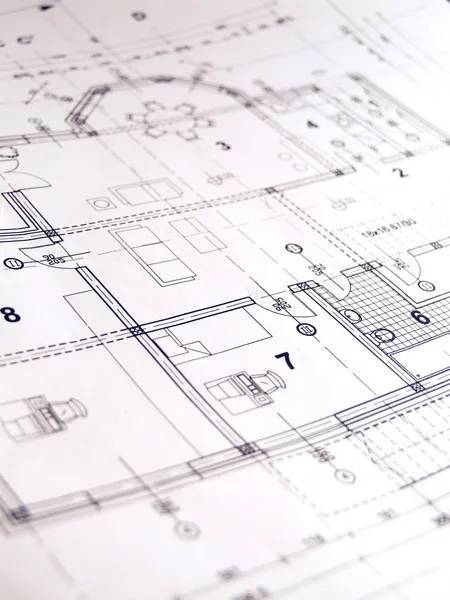Stock image technical drawing of a floor plan

Published: Apr.15, 2020 17:56:15
Author: PantherMediaSeller
Views: 4
Downloads: 0
File type: image / jpg
File size: 0 MB
Orginal size: 3072 x 2048 px
Available sizes:
Level: platinum








