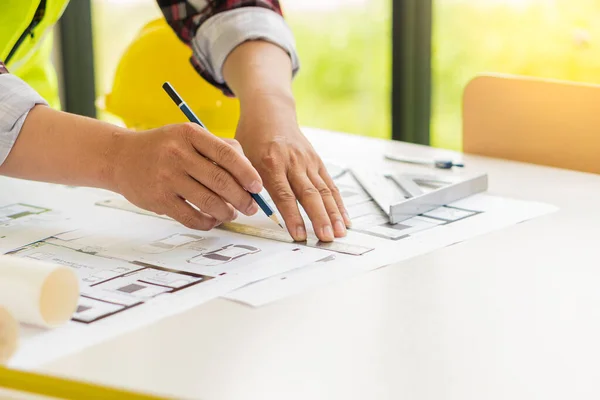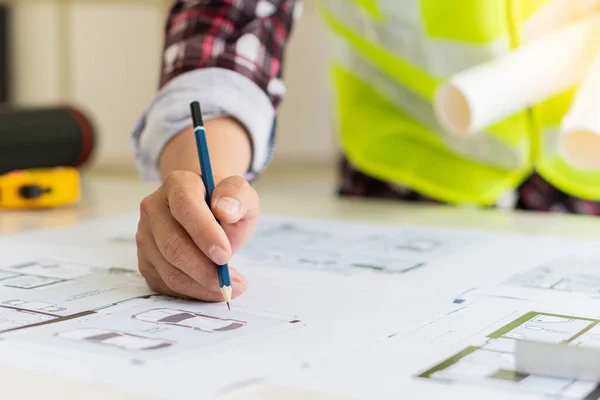Stock image close-up image, Professional Asian male construction engineer working on blueprint in the office.

Published: Nov.23, 2022 08:26:55
Author: BongkarnGraphic
Views: 2
Downloads: 0
File type: image / jpg
File size: 6.76 MB
Orginal size: 6048 x 3402 px
Available sizes:
Level: silver






