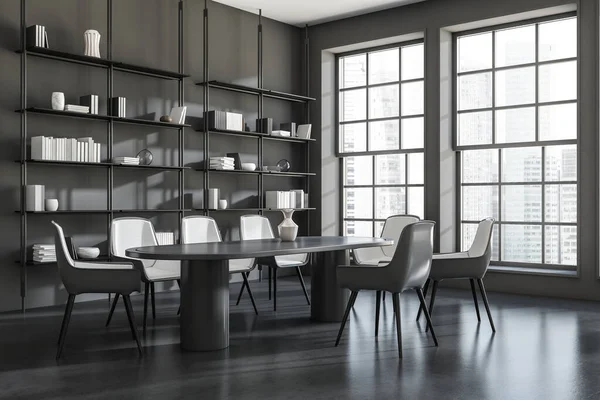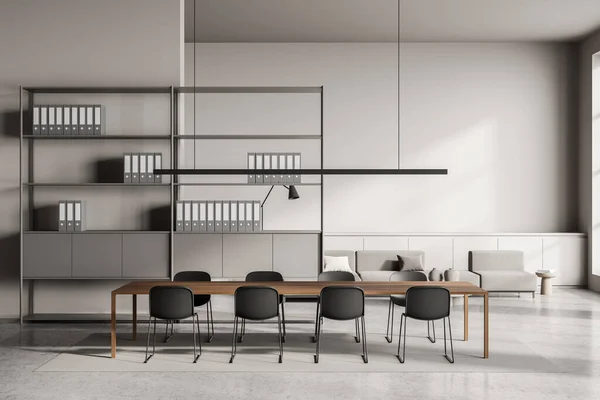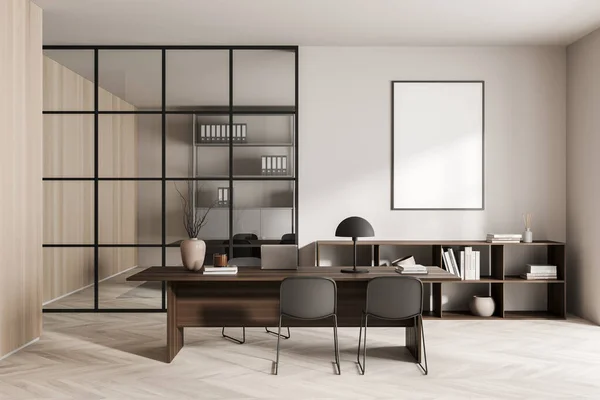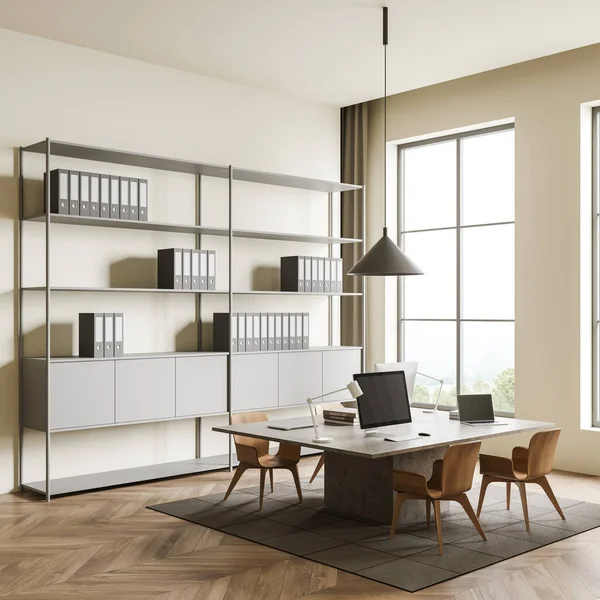Stock image Corner of beige meeting room interior with linear light over wood table and freestanding shelving unit. Concrete floor. Concept of modern office design. 3d rendering

Published: Nov.18, 2021 12:32:54
Author: denisismagilov
Views: 34
Downloads: 0
File type: image / jpg
File size: 6.05 MB
Orginal size: 4500 x 3000 px
Available sizes:
Level: gold








