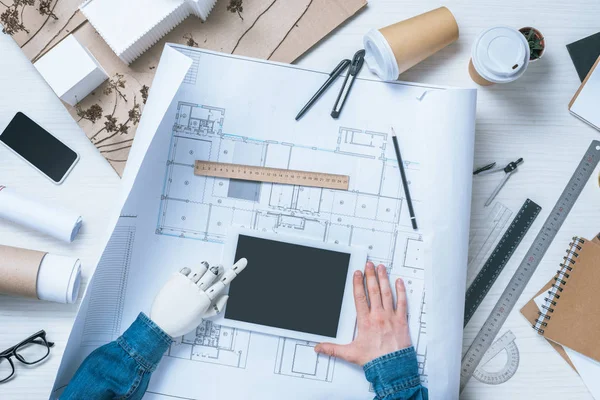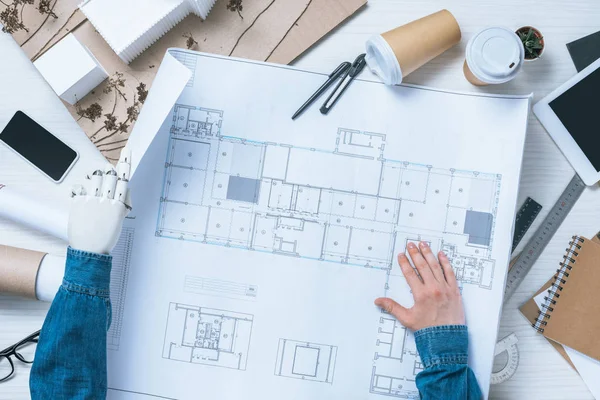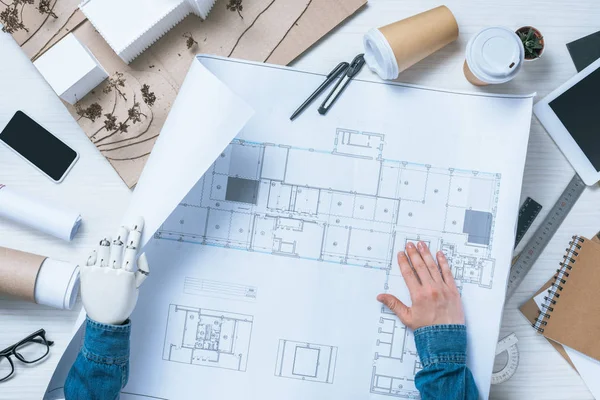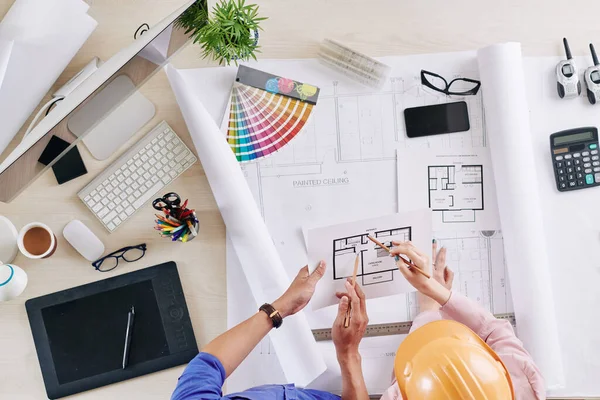Stock image cropped image of male architect with prosthetic arm drawing on blueprint at table

Published: Jul.03, 2018 12:01:55
Author: AndrewLozovyi
Views: 174
Downloads: 207
File type: image / jpg
File size: 16.85 MB
Orginal size: 7360 x 4912 px
Available sizes:
Level: platinum
Similar stock images
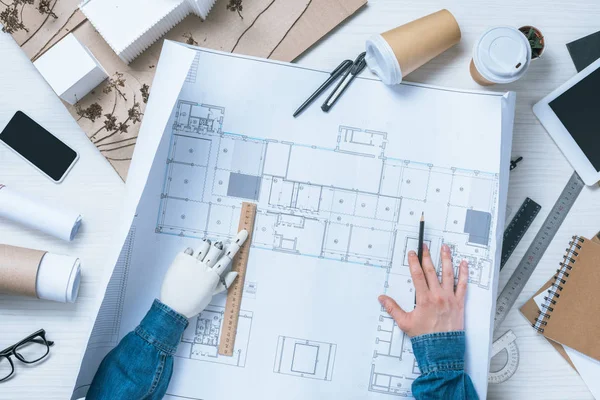
Cropped Image Of Male Architect With Prosthetic Arm Drawing By Pencil And Ruler On Blueprint
7360 × 4912

