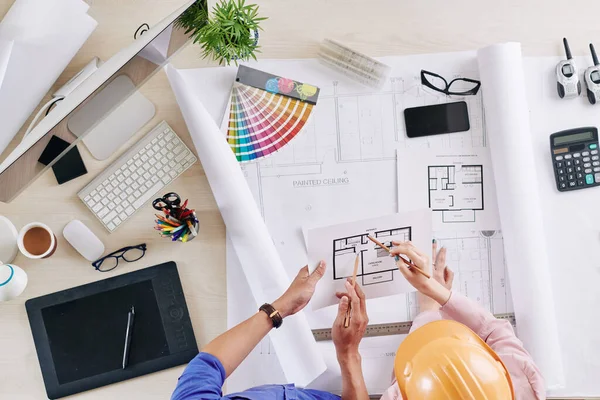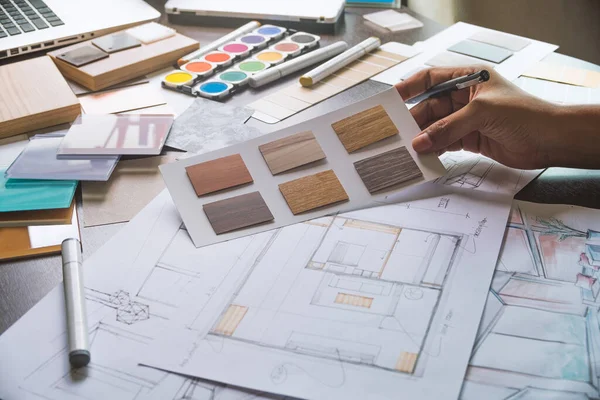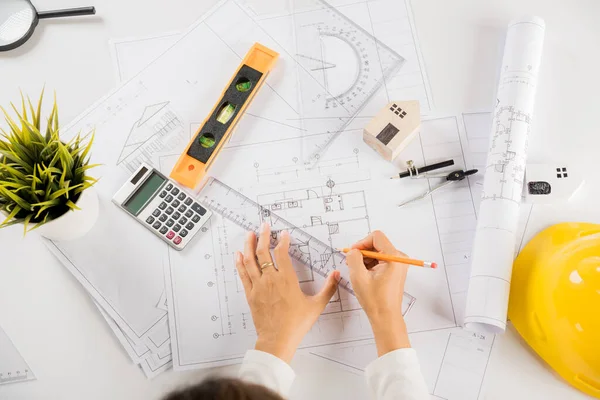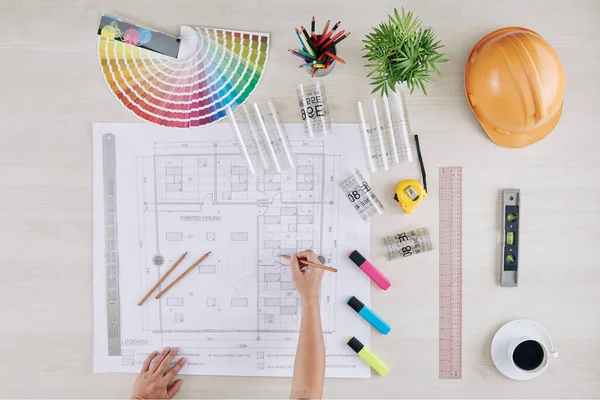Stock image Engineer and architect discussing apartment blueprint when gathered at table with building plan, graphic tablet,color palette

Published: Jun.18, 2020 11:12:22
Author: DragonImages
Views: 4
Downloads: 0
File type: image / jpg
File size: 15.83 MB
Orginal size: 8122 x 5415 px
Available sizes:
Level: gold








