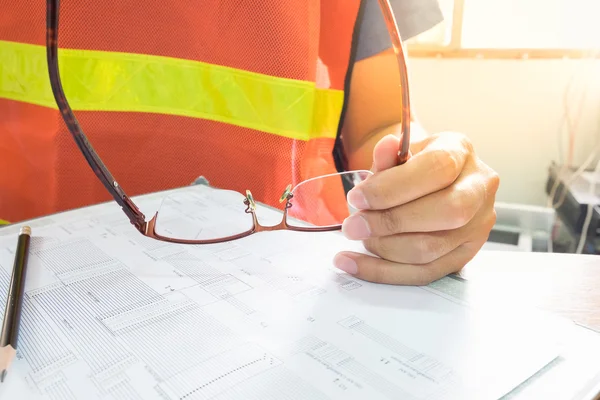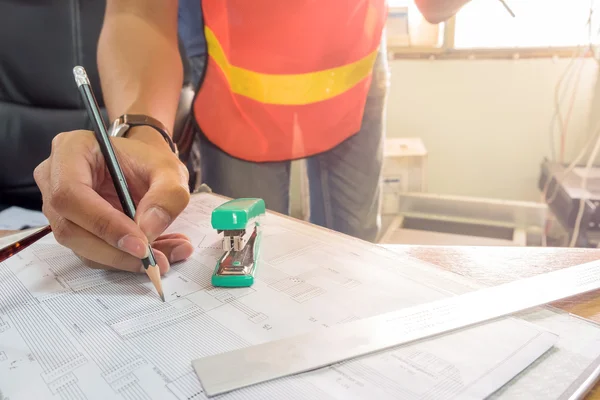Stock image Engineer drawing diagram for fiber optic core assignment,

Published: Apr.21, 2016 10:13:42
Author: itchaz.gmail.com
Views: 87
Downloads: 1
File type: image / jpg
File size: 3.61 MB
Orginal size: 3810 x 2540 px
Available sizes:
Level: bronze








