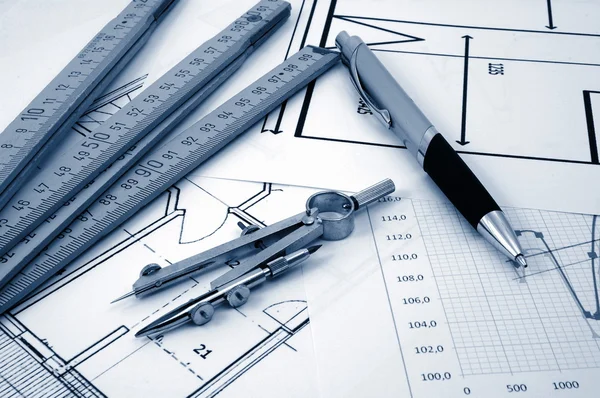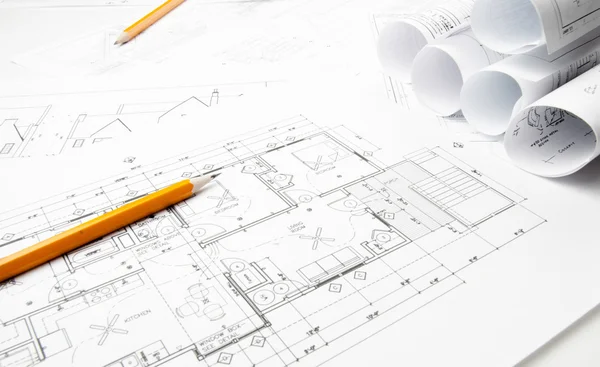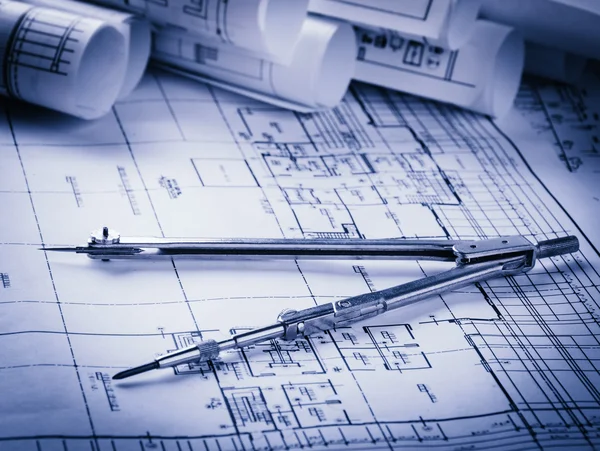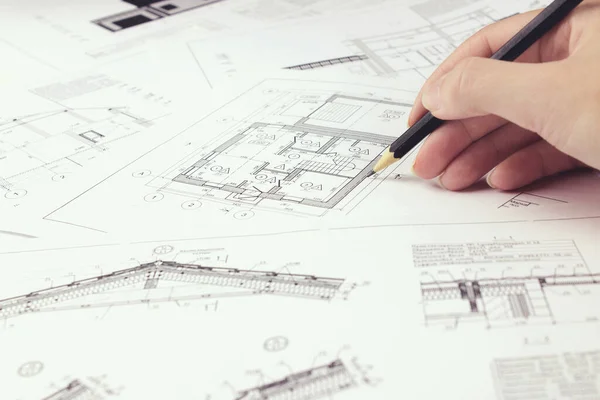Stock image engineer working in a building structure fundation calculation

Published: Jun.05, 2020 15:16:22
Author: feblacal
Views: 1
Downloads: 0
File type: image / jpg
File size: 6.45 MB
Orginal size: 4608 x 2592 px
Available sizes:
Level: beginner








