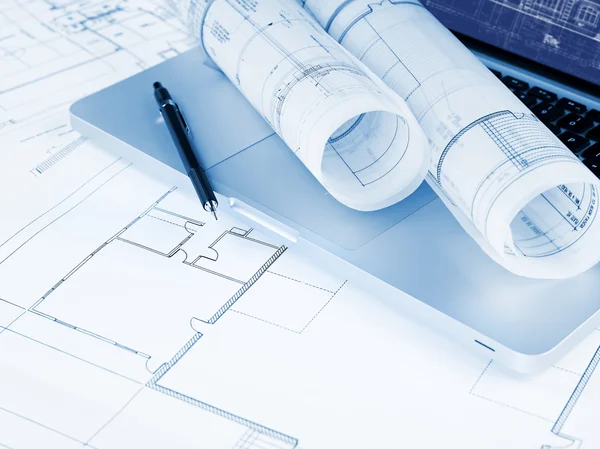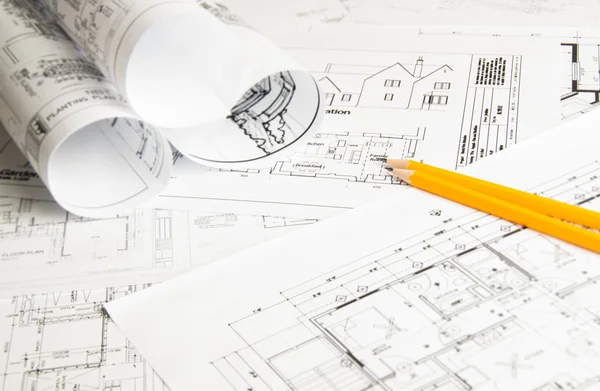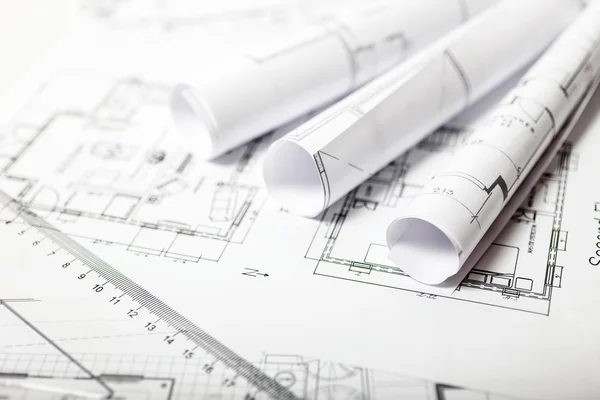Stock image engineering diagram blueprint paper drafting project sketch

Published: Mar.13, 2017 14:47:44
Author: paulfourk@gmail.com
Views: 30
Downloads: 1
File type: image / jpg
File size: 6.88 MB
Orginal size: 6000 x 4000 px
Available sizes:
Level: beginner








