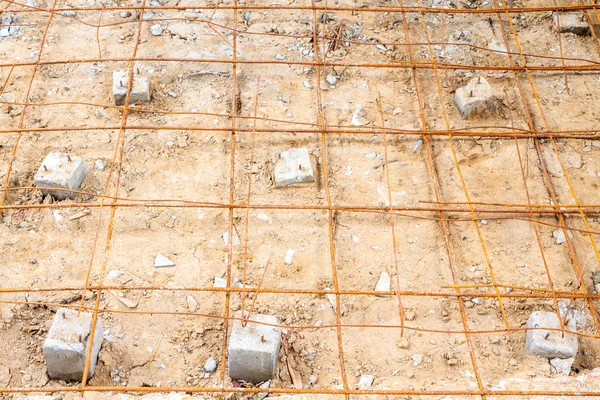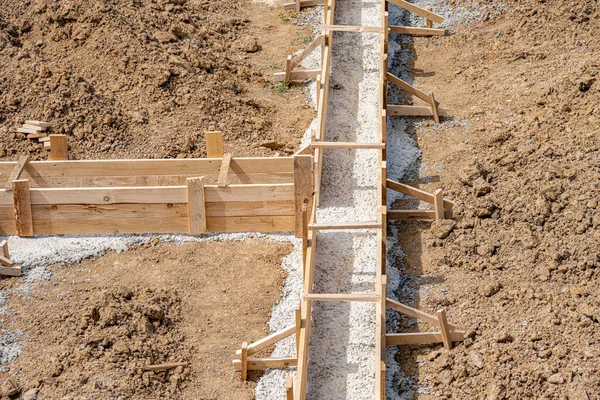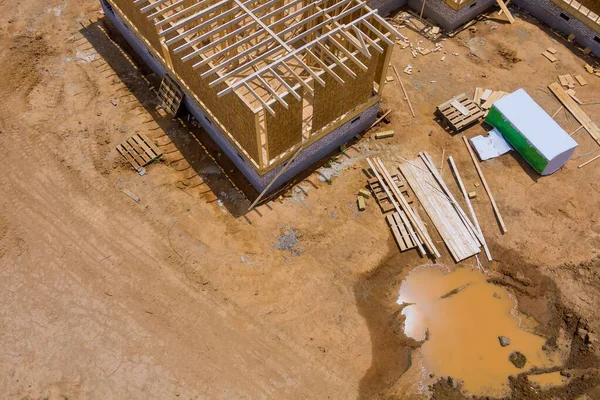Stock image Installation work wood floor joist trusses layout on concrete block foundation new custom home

Published: Apr.06, 2023 17:10:24
Author: photovs
Views: 1
Downloads: 1
File type: image / jpg
File size: 15.27 MB
Orginal size: 4900 x 3266 px
Available sizes:
Level: silver








