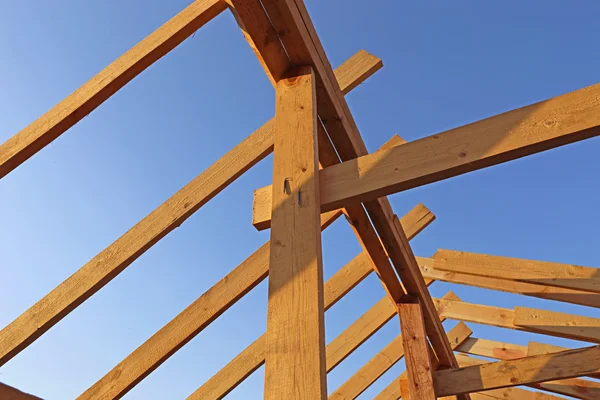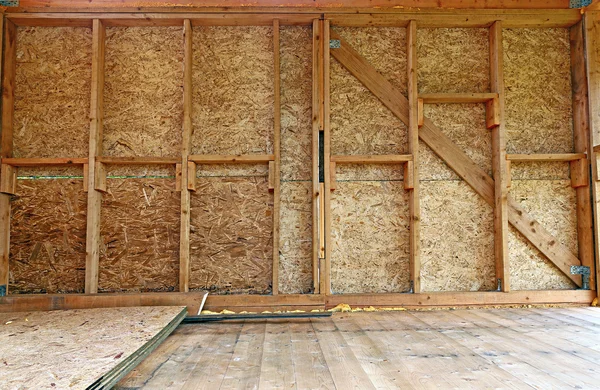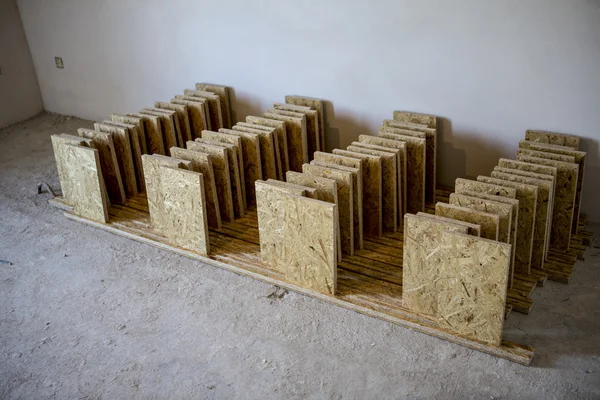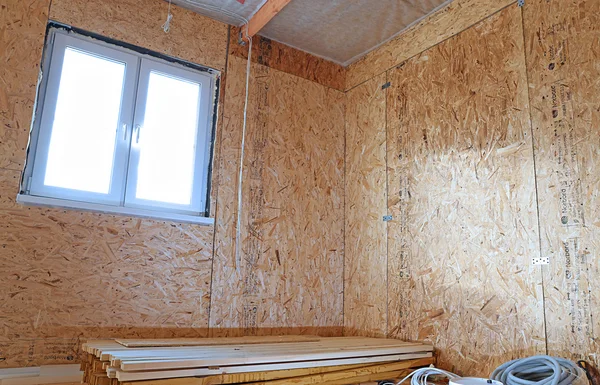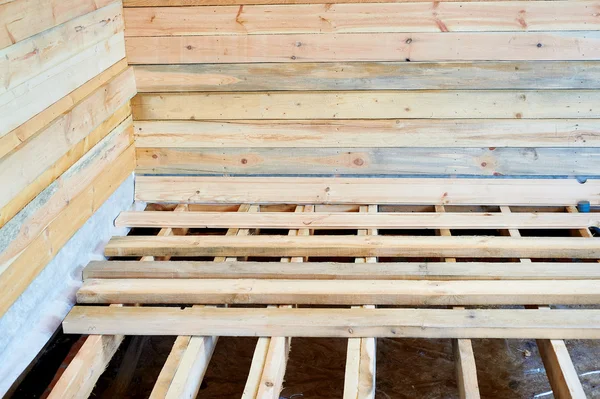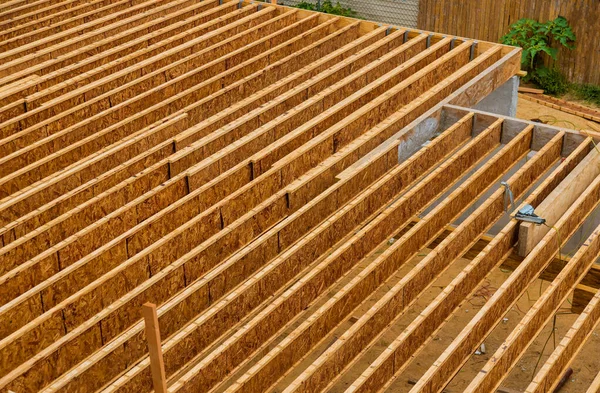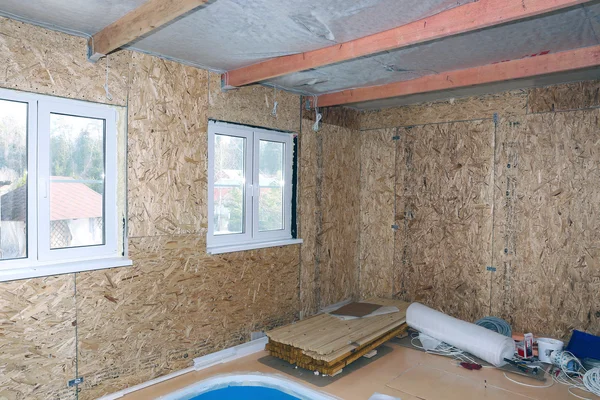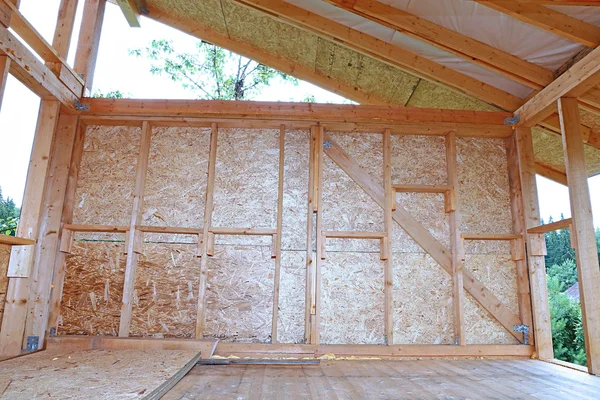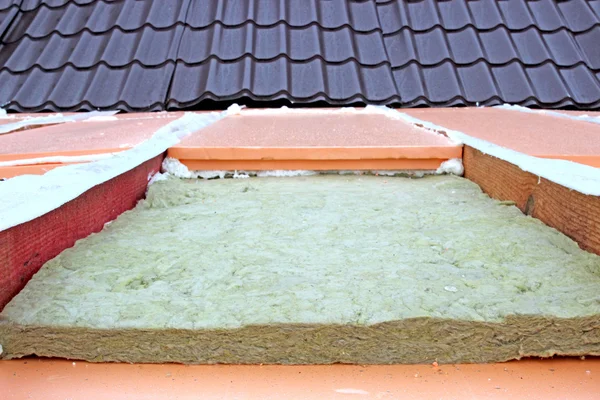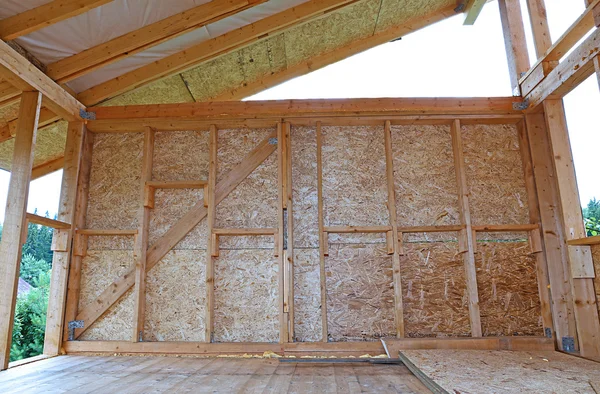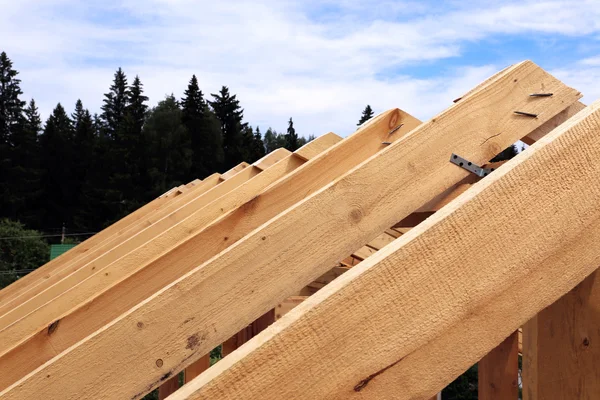Stock image Floor Joists
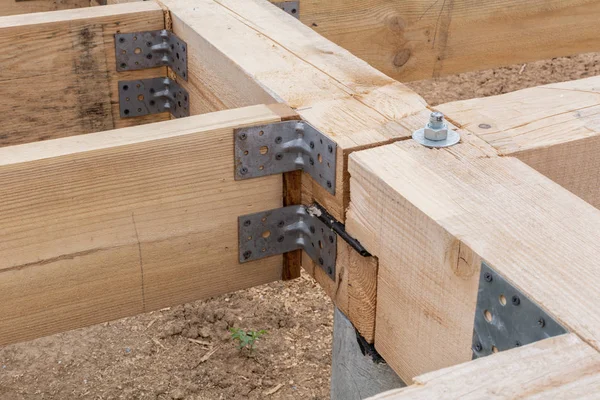
Wooden Flooring Base Under Construction. Closeup On Pile Foundations Support The Floor.
Image, 12.46MB, 6000 × 4000 jpg

Layout Of Wood Floor Joists Trusses On Concrete Block Foundation For New Custom Home
Image, 10.24MB, 5222 × 3483 jpg
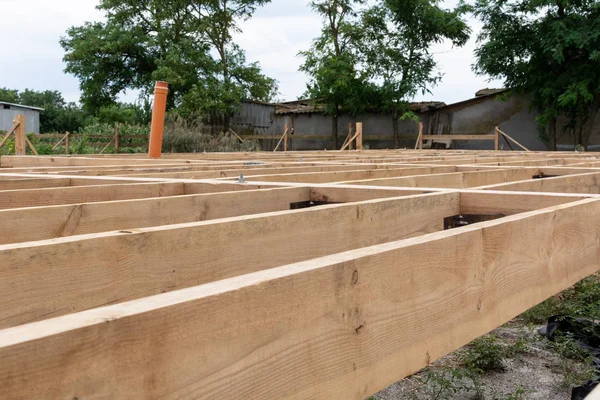
Wooden Frame House Construction. Wooden Flooring Base Under Construction.
Image, 11.8MB, 5786 × 3857 jpg

Layout Of Wood Floor Joists On Concrete Block Foundation For New House
Image, 11.36MB, 5222 × 3483 jpg

New Custom Home Installation Of Wood Floor Joists Trusses On Concrete Block Foundation
Image, 14.2MB, 4900 × 3266 jpg

Installation Work Wood Floor Joist Trusses Layout On Concrete Block Foundation New Custom Home
Image, 15.27MB, 4900 × 3266 jpg

Doors And Windows, Interior Walls Framing Of Mobile Home New Construction Large Outdoor Parking Background, Sub Flooring Sheets Cover, Attach To Joists Oriented Strand Board Plywood In Texas. USA
Image, 9.25MB, 4592 × 3448 jpg
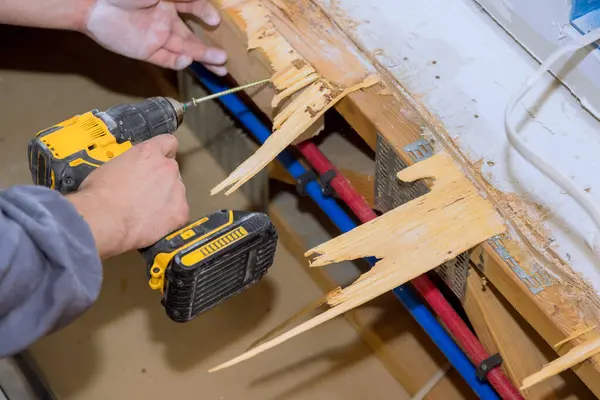
When Repairing House, Plywood Floors That Have Been Damaged Are Replaced
Image, 11.2MB, 5432 × 3623 jpg

It Is Necessary To Replace Damaged Plywood Floors During Repair Of House
Image, 11.13MB, 5432 × 3623 jpg

The Joists, Frame, And Posts Of A New Deck Under Construction Are In Place.
Image, 10.97MB, 6000 × 4000 jpg
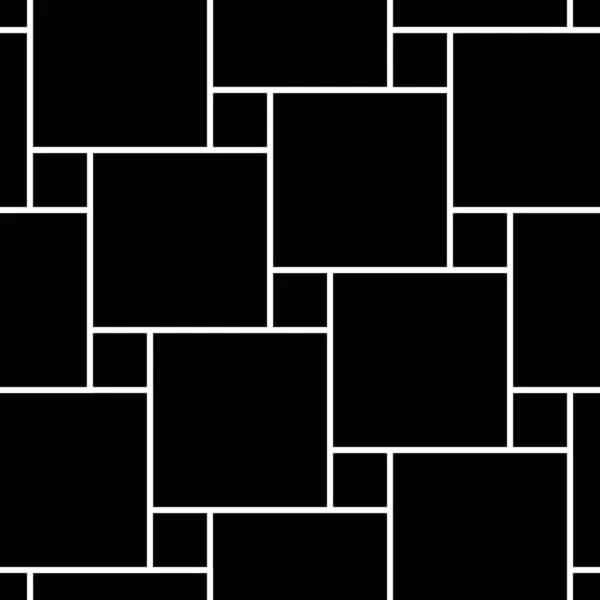
Pythagorean Tiling. Seamless Surface Pattern Design With Flooring Ornament. Squares Tessellation Vector. Repeated Black Checks On White Background. Mosaic Motif. Parquet Wallpaper. Digital Paper Art.
Vector, 0.06MB, 5000 × 5000 eps
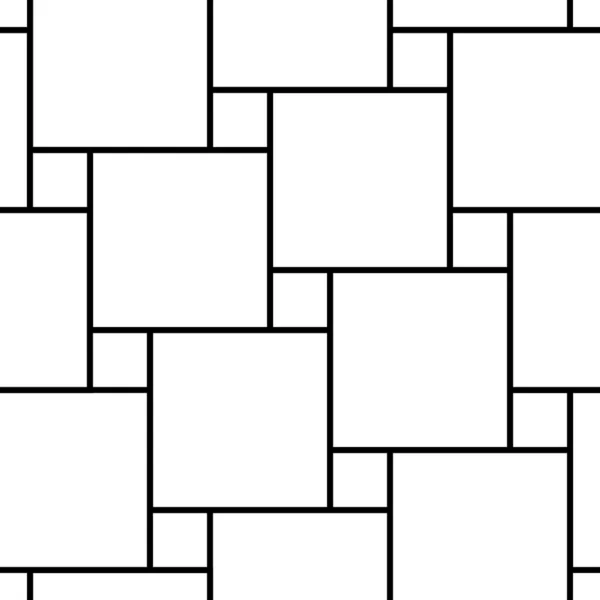
Pythagorean Tiling. Seamless Surface Pattern Design With Flooring Ornament. Squares Tessellation Vector. Repeated White Checks On Black Background. Mosaic Motif. Parquet Wallpaper. Digital Paper Art.
Vector, 0.06MB, 5000 × 5000 eps

Construction Of A New Natural Wood Plank Floor On The Baltic Seashore For A Seasonal Cafe
Image, 9.93MB, 5376 × 3584 jpg

The Joists, Frame, And Posts Of A New Deck Under Construction Are In Place.
Image, 8.03MB, 5108 × 3405 jpg

Seamless Surface Pattern Design With Blocks. Bricks Cladding Wall. Rectangle Slabs Tessellation Vector. Repeated White Stones Ornament Background. Mosaic Motif. Walling Wallpaper. Vector Digital Paper
Vector, 0.07MB, 5000 × 5000 eps

Engineered Wood Floor Joist On A New Custom House Of Floor Joist In A New Construction
Image, 17.93MB, 5000 × 3259 jpg
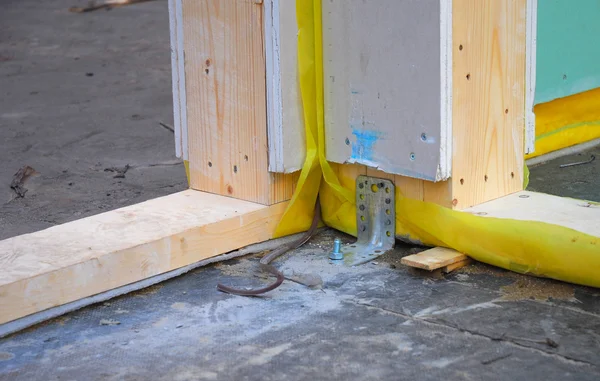
Close Up On Attaching Wall Frame To Concrete Floor. Fastening An Interior Wall To Concrete.
Image, 4.29MB, 2842 × 1807 jpg
Page 1 >> Next





