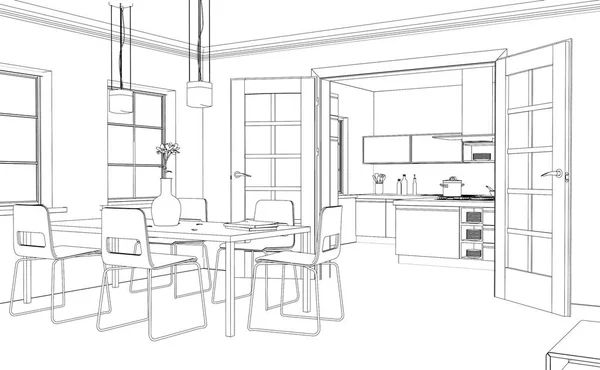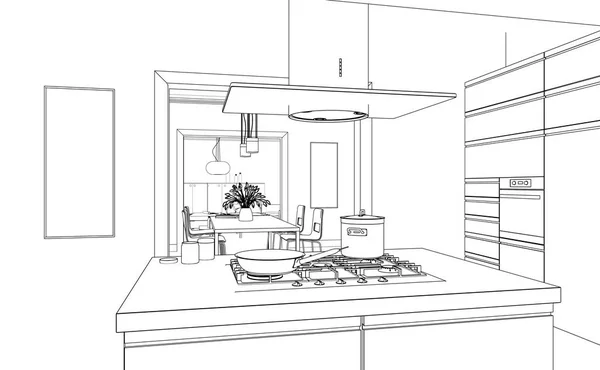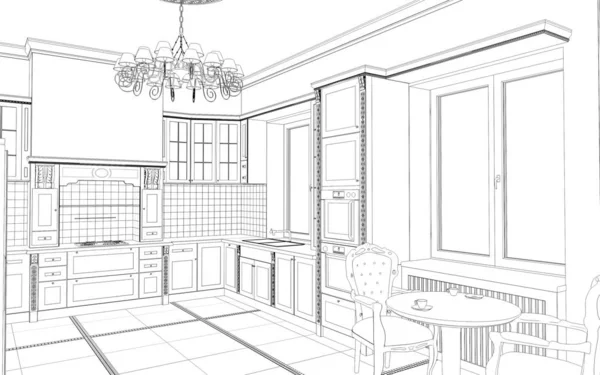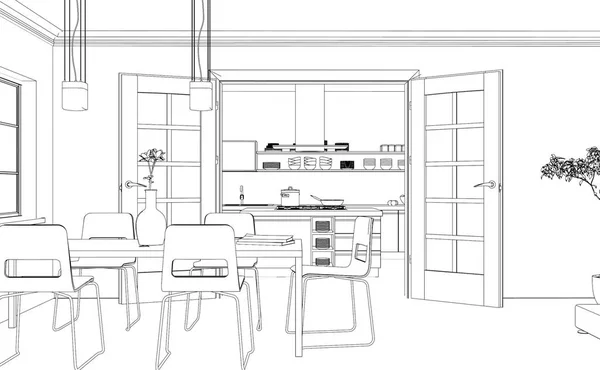Stock image Interior Design Living Room custom Drawing

Published: May.29, 2018 09:32:28
Author: virtua73
Views: 273
Downloads: 2
File type: image / jpg
File size: 1.85 MB
Orginal size: 5500 x 3400 px
Available sizes:
Level: bronze








