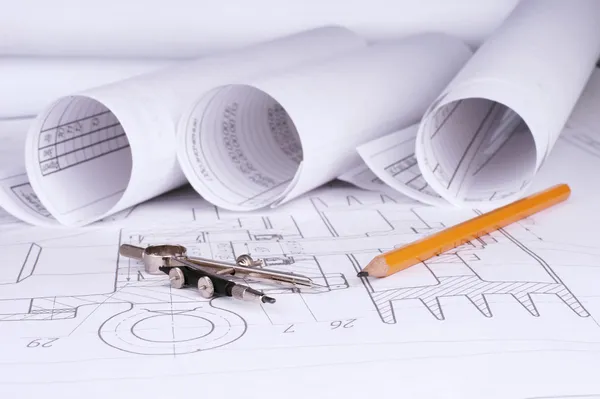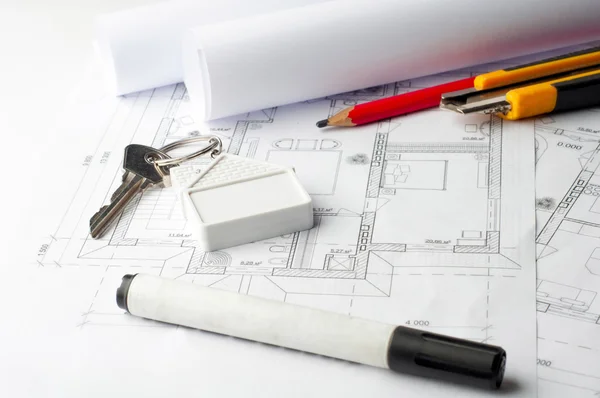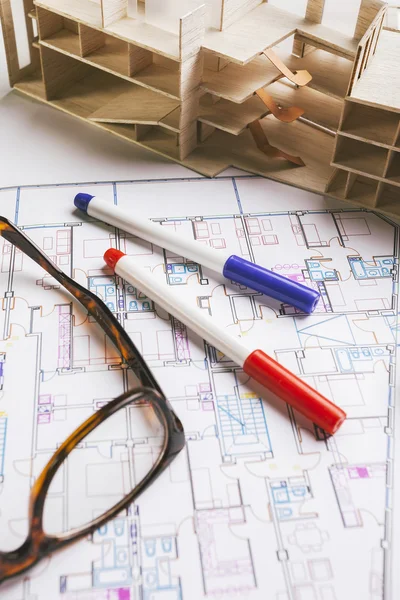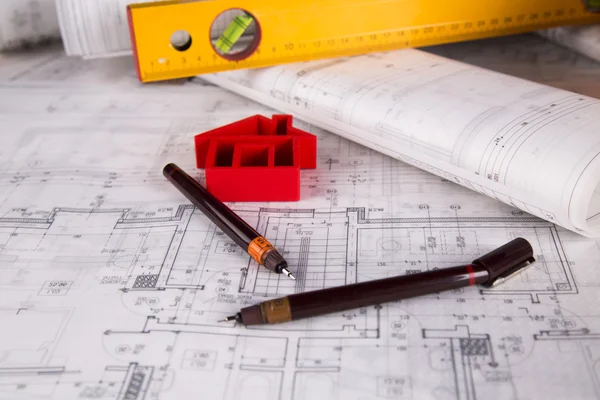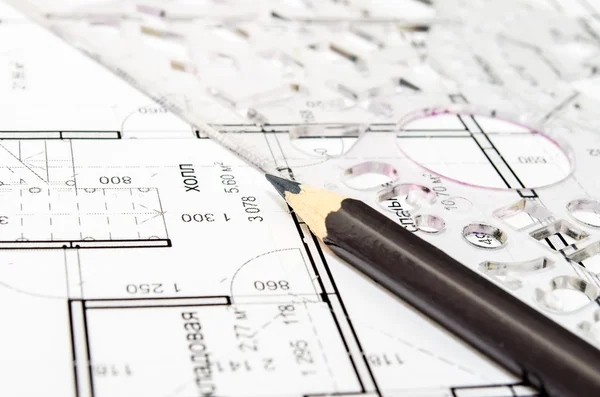Stock image Level and pen on an architects plan
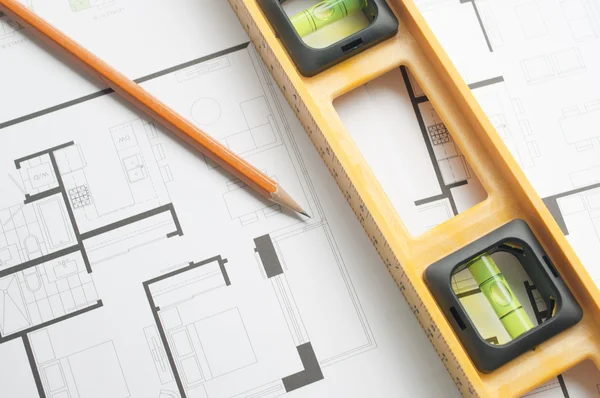
Published: Jun.05, 2014 07:47:02
Author: payphoto
Views: 55
Downloads: 0
File type: image / jpg
File size: 4.55 MB
Orginal size: 4288 x 2848 px
Available sizes:
Level: silver


