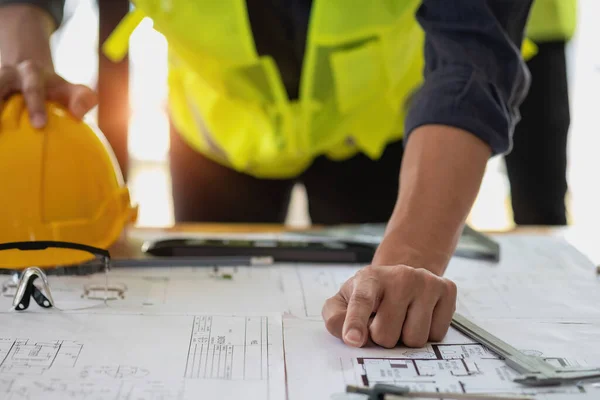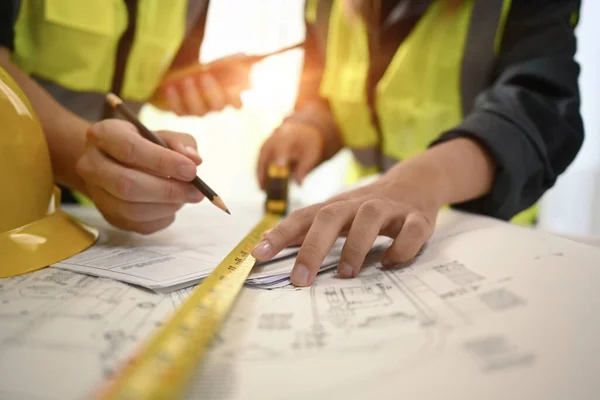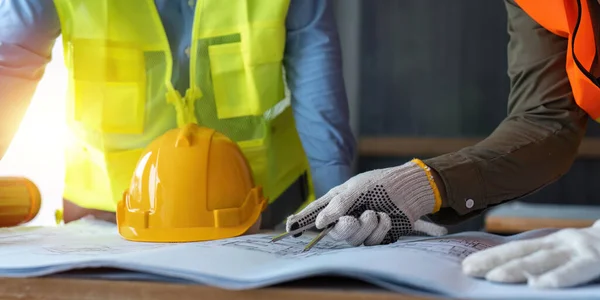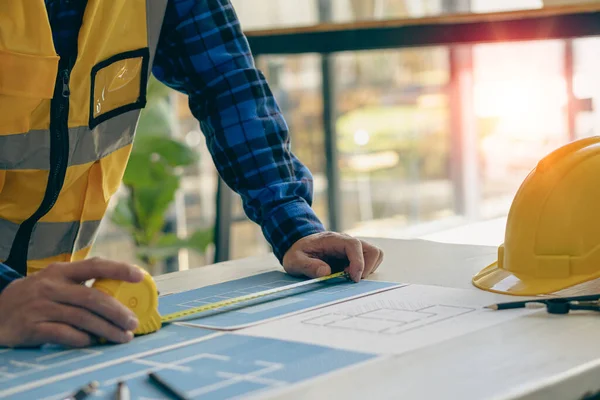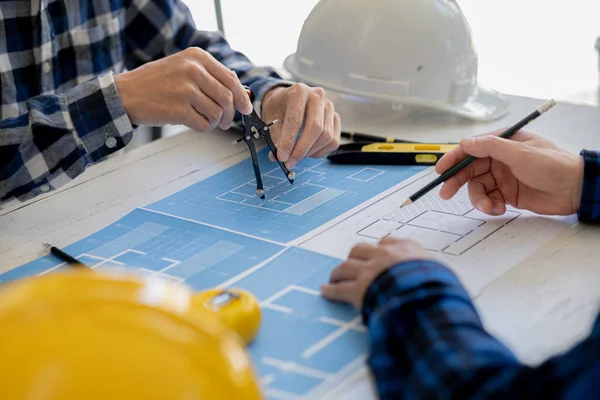Stock image multi ethnic engineer brainstorming and measuring for cost estimating on paperworks and floor plan drawings about design architectural and engineering for houses and buildings.
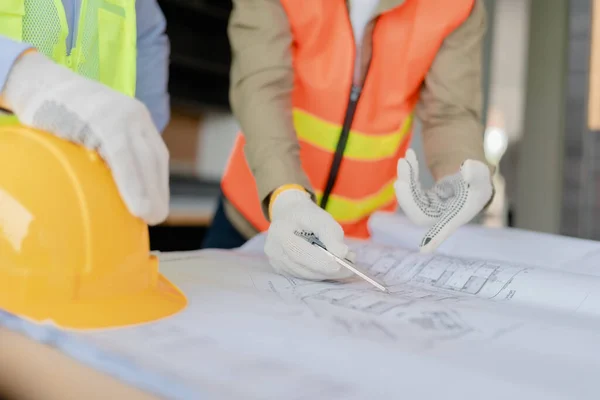
Published: Jul.04, 2023 11:04:17
Author: m.jilapong
Views: 0
Downloads: 0
File type: image / jpg
File size: 10.21 MB
Orginal size: 7008 x 4672 px
Available sizes:
Level: beginner

