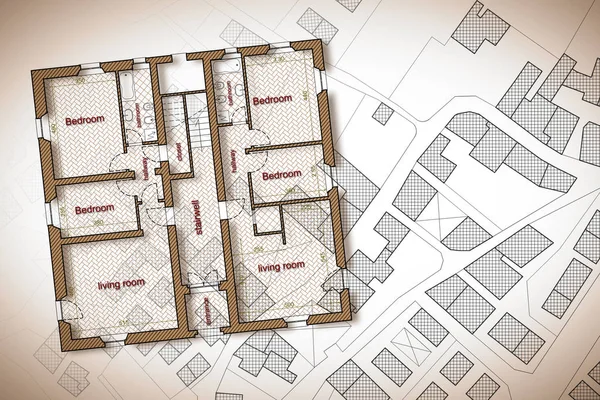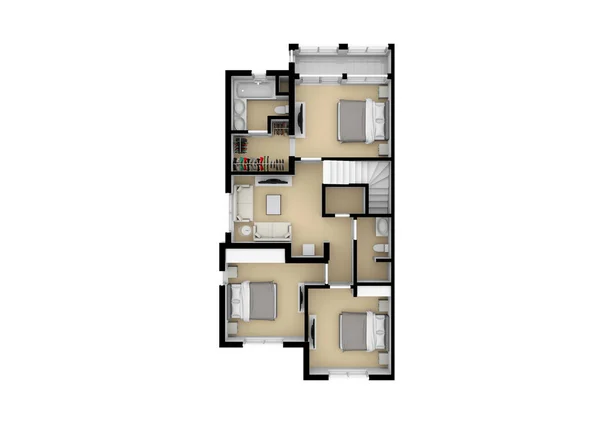Stock image Residential building plan over an imaginary cadastral map of ter

Published: May.11, 2019 09:59:07
Author: Francescoscatena
Views: 92
Downloads: 8
File type: image / jpg
File size: 8.23 MB
Orginal size: 4752 x 3168 px
Available sizes:
Level: bronze







