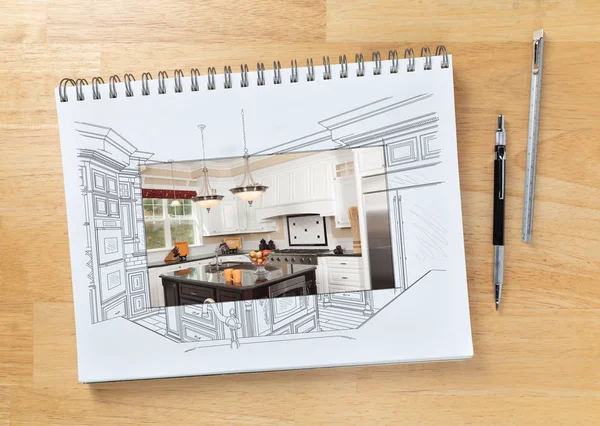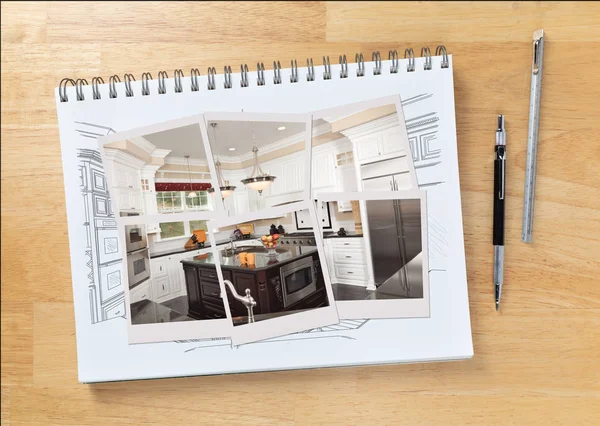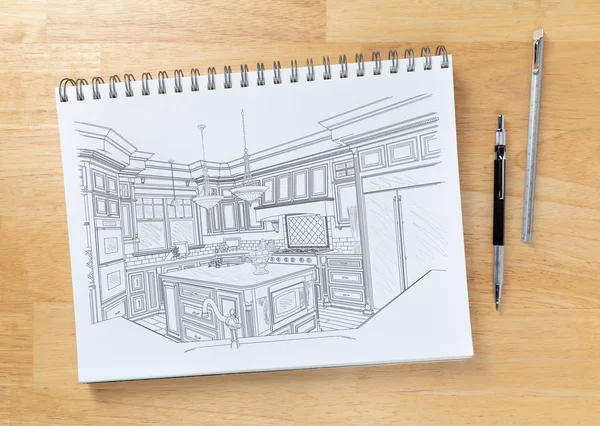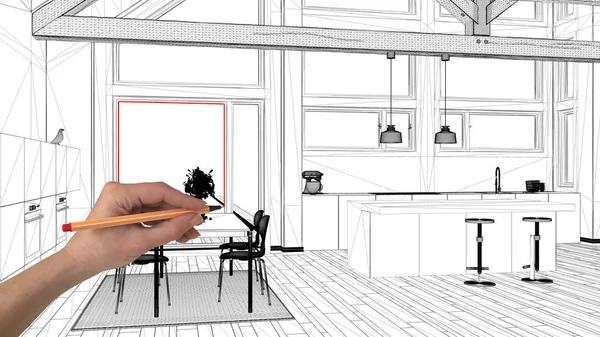Stock image Sketch Pad on Desk with Drawing of Custom Kitchen and Square Section Showing Finished Construction Next To Engineering Pencil and Ruler Scale.

Published: Sep.20, 2019 07:45:05
Author: Feverpitch
Views: 14
Downloads: 1
File type: image / jpg
File size: 18.15 MB
Orginal size: 8680 x 6178 px
Available sizes:
Level: gold








