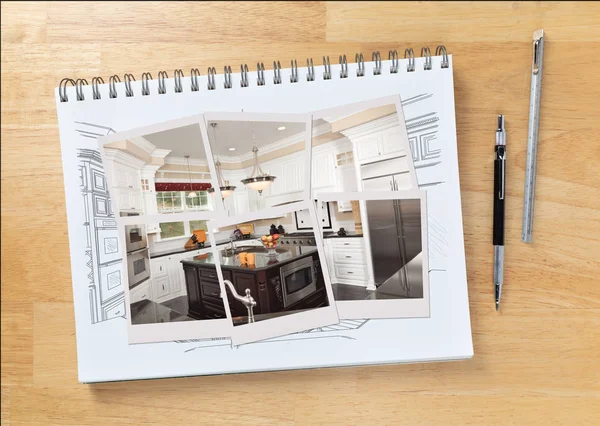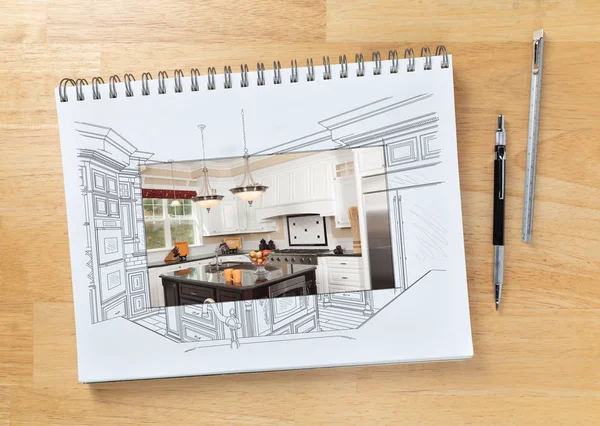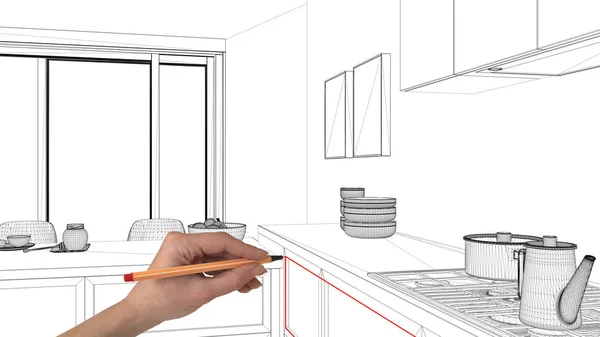Stock image Sketch Pad on Desk with Drawing of Custom Kitchen Interior And Photo Frames Showing Finished Construction Next To Engineering Pencil and Ruler.

Published: Sep.20, 2019 07:45:04
Author: Feverpitch
Views: 21
Downloads: 1
File type: image / jpg
File size: 16.8 MB
Orginal size: 8680 x 6178 px
Available sizes:
Level: gold








