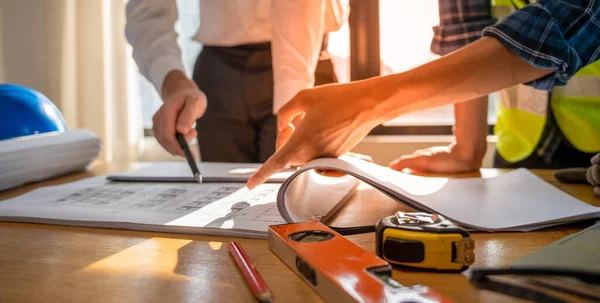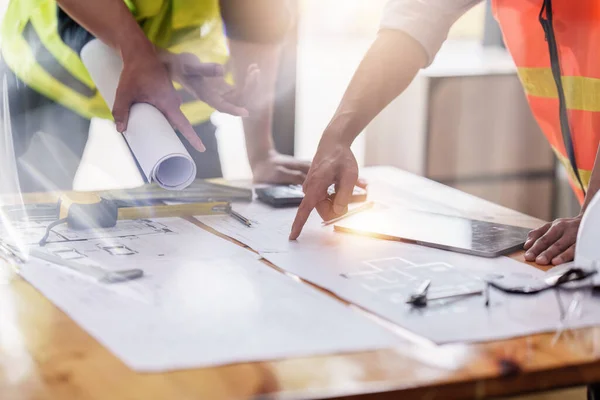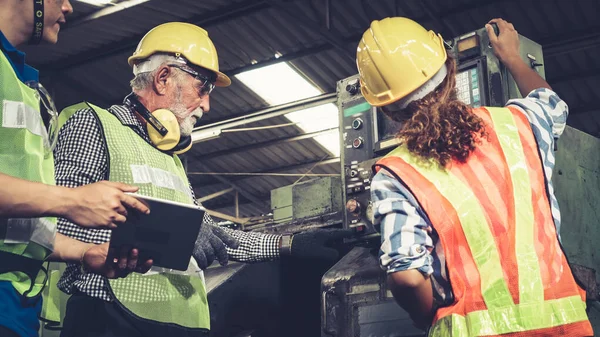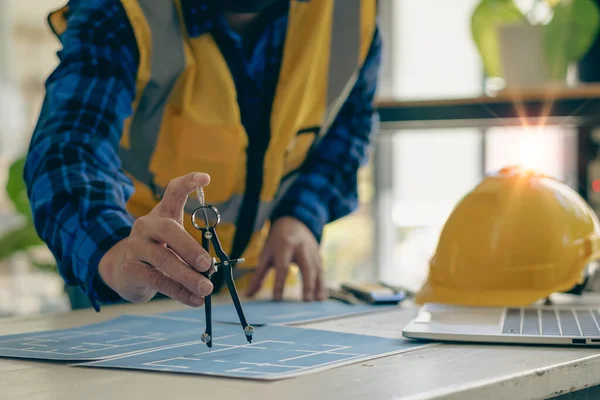Stock image The engineer is giving advice and consulting with the designer to find out the construction site where the engineer will have to construct the project. Consultation between engineers and designers

Published: Jul.30, 2020 06:51:41
Author: korawat
Views: 0
Downloads: 0
File type: image / jpg
File size: 4.75 MB
Orginal size: 5184 x 3456 px
Available sizes:
Level: beginner








