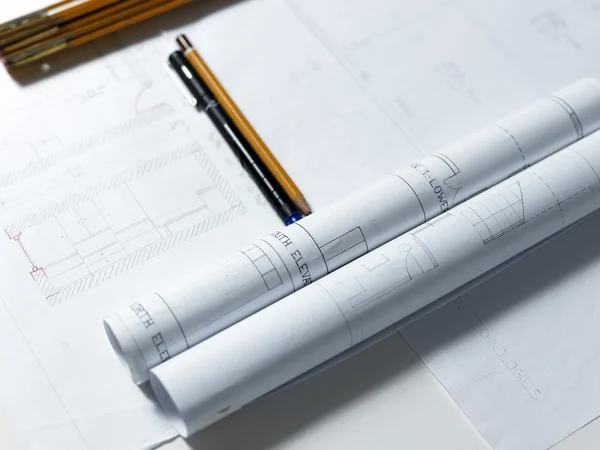Stock image Work desk of the architect of the design project sketches. Workplace of a civil engineer creating blueprints. Top view.

Published: Jun.25, 2021 14:53:56
Author: Sasha2109
Views: 2
Downloads: 2
File type: image / jpg
File size: 8.02 MB
Orginal size: 5760 x 3840 px
Available sizes:
Level: bronze








