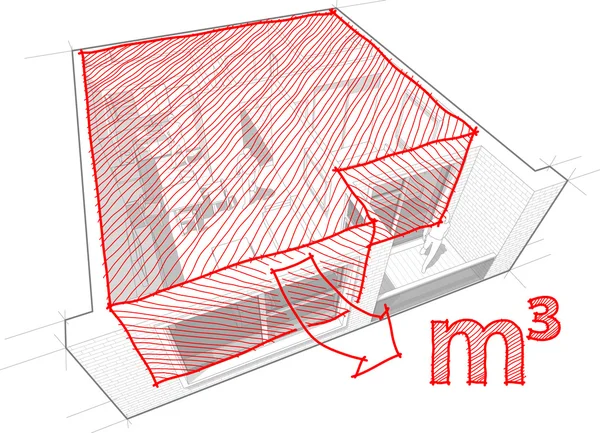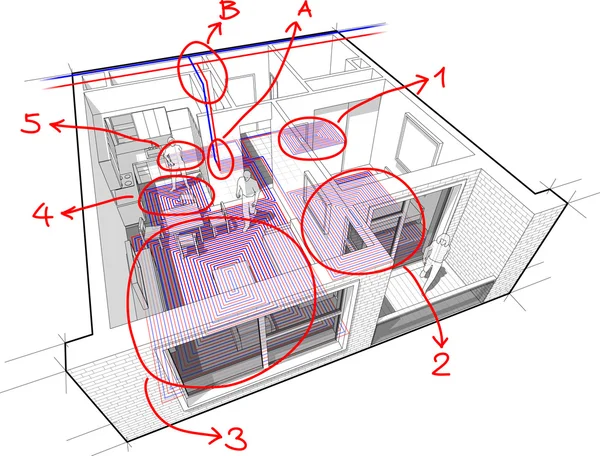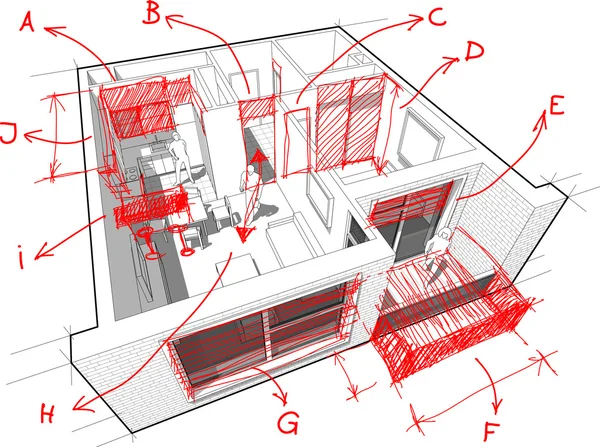Stock vector Apartment diagram with hand drawn room and cubic meters diagram

Published: Mar.12, 2016 23:30:34
Author: valigursky
Views: 228
Downloads: 1
File type: vector / eps
File size: 3.36 MB
Orginal size: 6387 x 4615 px
Available sizes:
Level: bronze








