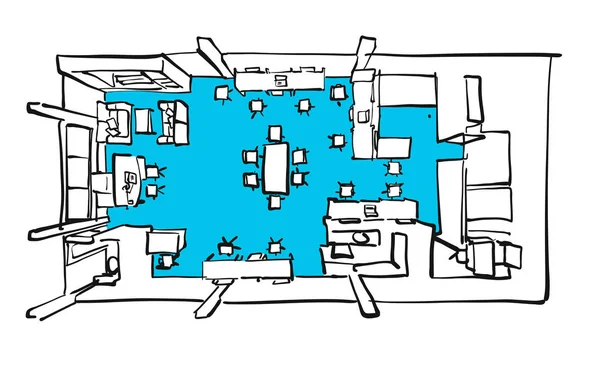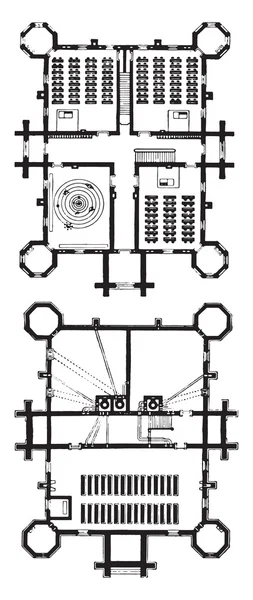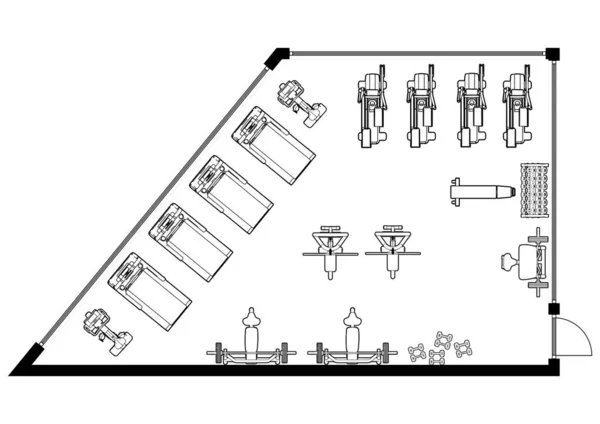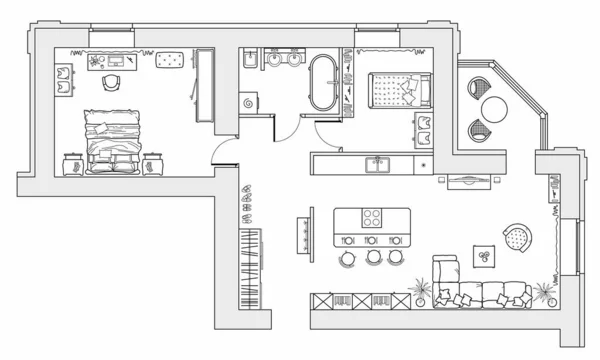Stock vector Architectural plan of studio apartment with kitchen and bedroom. Small house top view. Floor plan with furniture placement. The interior design project. Vector.

Published: Sep.04, 2020 17:22:41
Author: Parmenow
Views: 301
Downloads: 2
File type: vector / eps
File size: 6.14 MB
Orginal size: 5445 x 4167 px
Available sizes:
Level: bronze
Similar stock vectors
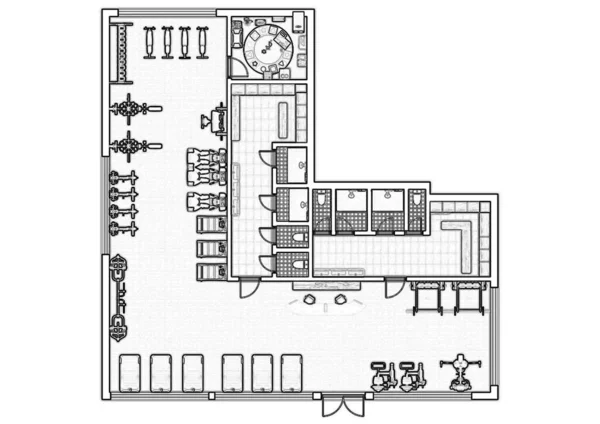
Floor Plan Gym. Fitness Center 3d Illustration. Fitness. Gym. Fitness Club. Gym Interior Design
2835 × 2005


