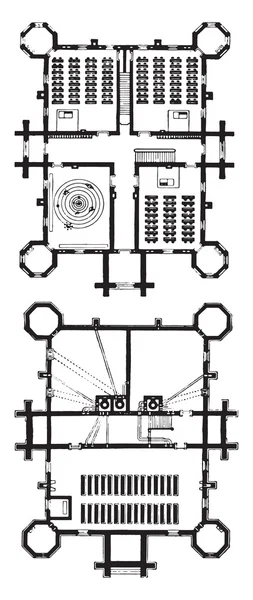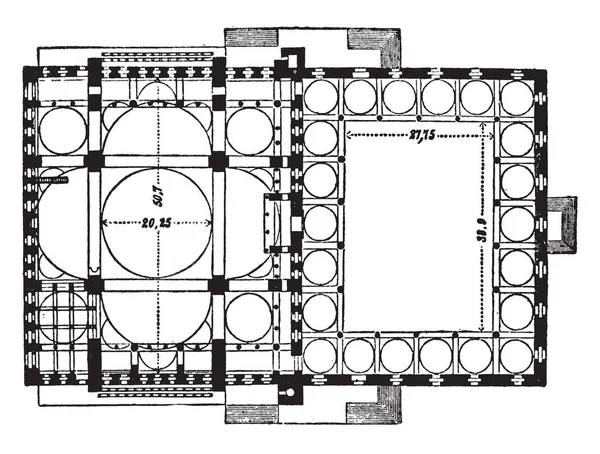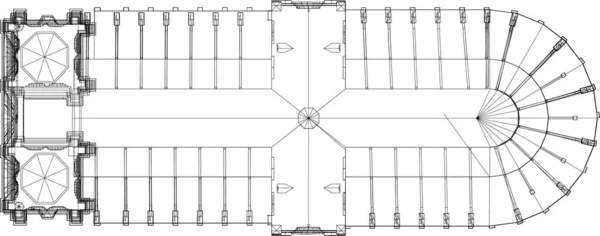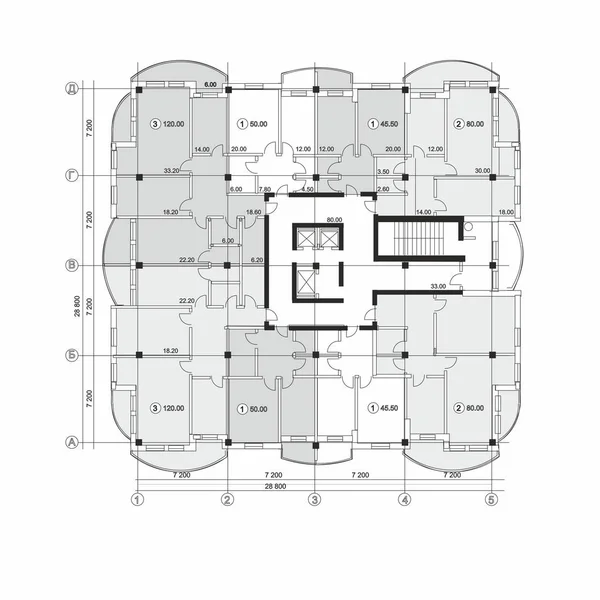Stock vector Plan of ground floor and second floor of the School of St. Louis

Published: May.20, 2016 10:16:48
Author: Morphart
Views: 37
Downloads: 0
File type: vector / eps
File size: 2.1 MB
Orginal size: 3137 x 7441 px
Available sizes:
Level: silver








