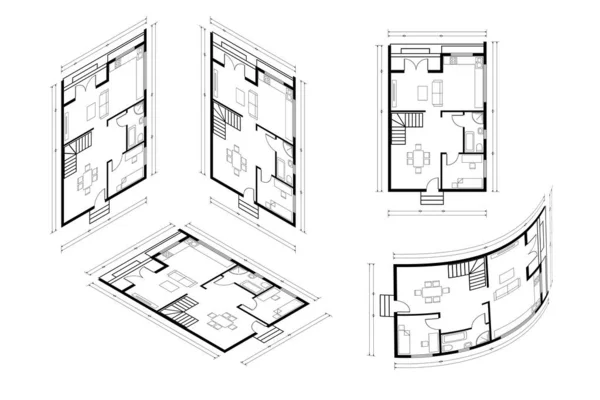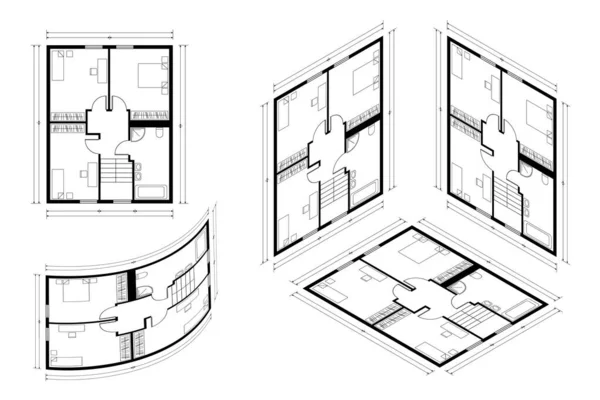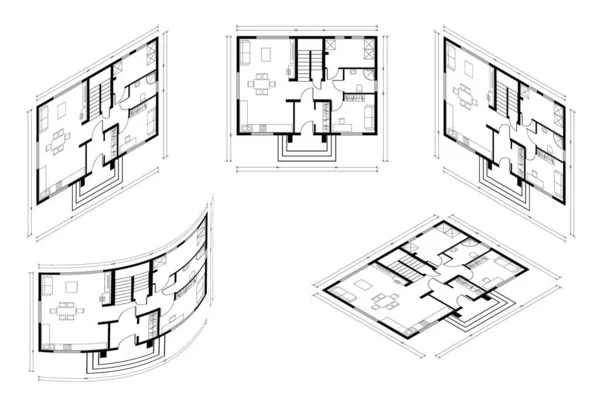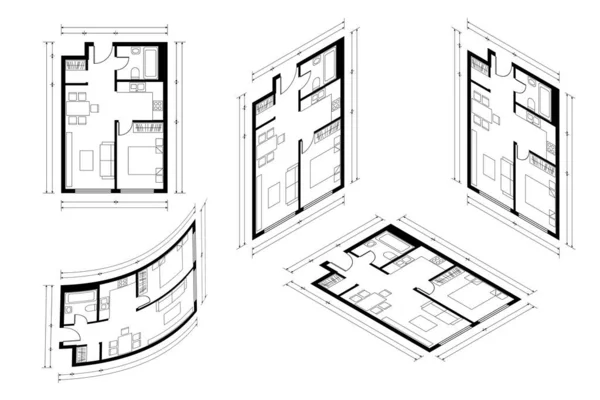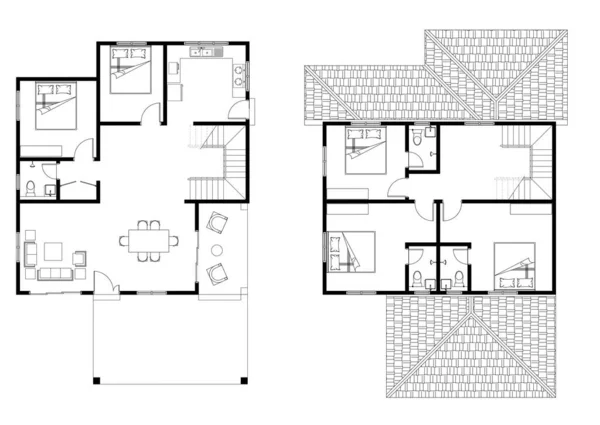Stock vector Isometric Architect Blueprint Vector Plan of Home. Blueprint House Plan Drawing. Professional Architectural Illustration Sketch Home.

Published: Jan.27, 2021 09:37:48
Author: Golden Sikorka
Views: 1
Downloads: 0
File type: vector / eps
File size: 0.63 MB
Orginal size: 6000 x 4000 px
Available sizes:
Level: silver


