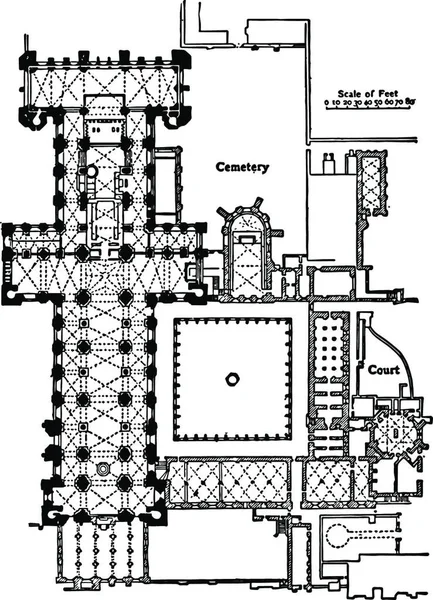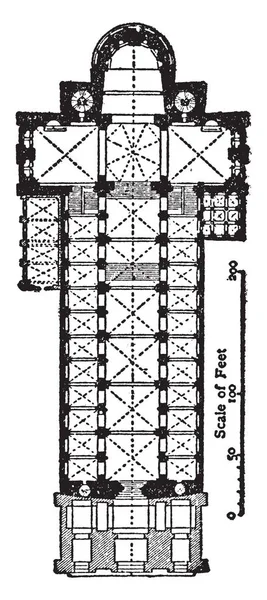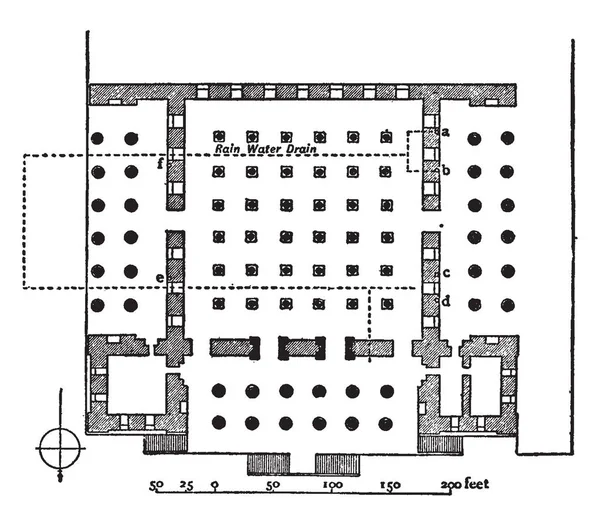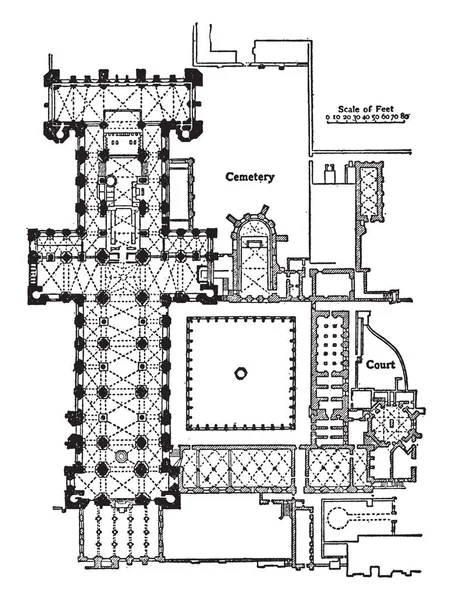Stock vector Plan of Karnak, 21341999 BC, near Luxor, Egypt, Egyptianstyle architecture, great temple of Karnak, many successive monarchs, Encyclopedia Britannica, vintage line drawing or engraving illustration.
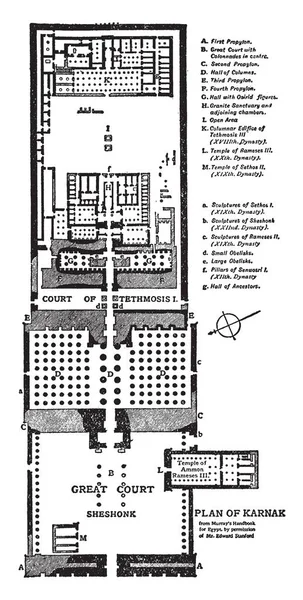
Published: Oct.30, 2018 07:09:52
Author: Morphart
Views: 20
Downloads: 0
File type: vector / eps
File size: 5.02 MB
Orginal size: 5613 x 11091 px
Available sizes:
Level: silver

